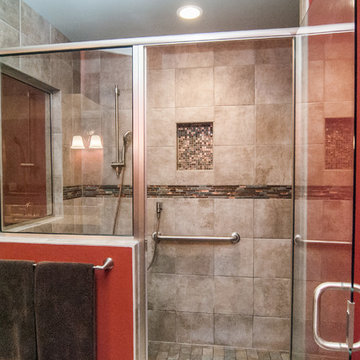絞り込み:
資材コスト
並び替え:今日の人気順
写真 1〜20 枚目(全 20 枚)
1/3

This single family home sits on a tight, sloped site. Within a modest budget, the goal was to provide direct access to grade at both the front and back of the house.
The solution is a multi-split-level home with unconventional relationships between floor levels. Between the entrance level and the lower level of the family room, the kitchen and dining room are located on an interstitial level. Within the stair space “floats” a small bathroom.
The generous stair is celebrated with a back-painted red glass wall which treats users to changing refractive ambient light throughout the house.
Black brick, grey-tinted glass and mirrors contribute to the reasonably compact massing of the home. A cantilevered upper volume shades south facing windows and the home’s limited material palette meant a more efficient construction process. Cautious landscaping retains water run-off on the sloping site and home offices reduce the client’s use of their vehicle.
The house achieves its vision within a modest footprint and with a design restraint that will ensure it becomes a long-lasting asset in the community.
Photo by Tom Arban
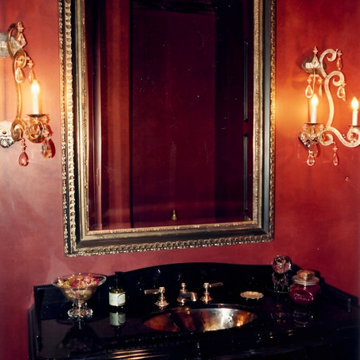
French-styled powder room with distressed Alderwood vanity. New chest of drawers distressed to look antique with antiqued pewter drawer pulls in the French style. Black granite top milled with double ogee edge and single ogee edge on the curved backsplash. The detailed opening for the sink also has a single ogee edge. Not shown is a black toilet with a stained mahogany top.
The steel sconces were made by a blacksmith and then distressed and finished to appear to be pewter.
Walls are a waxed faux finish in a Venetian plaster style.
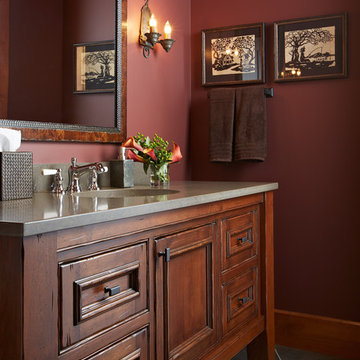
Renaissance Builders Phil Bjork of Great Northern Wood works Photo by Susan Gilmore
ミネアポリスにあるお手頃価格の中くらいなトラディショナルスタイルのおしゃれなトイレ・洗面所 (家具調キャビネット、赤い壁、スレートの床、アンダーカウンター洗面器、中間色木目調キャビネット、コンクリートの洗面台、グレーの床) の写真
ミネアポリスにあるお手頃価格の中くらいなトラディショナルスタイルのおしゃれなトイレ・洗面所 (家具調キャビネット、赤い壁、スレートの床、アンダーカウンター洗面器、中間色木目調キャビネット、コンクリートの洗面台、グレーの床) の写真
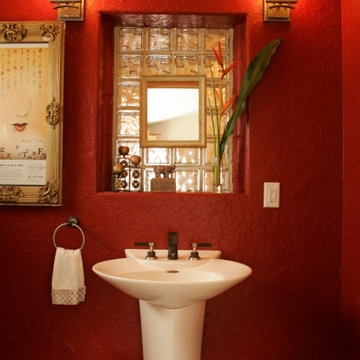
Powder Room with pre-existing Glass Block window to adjoining Hall Bathroom
ポートランドにある高級なミッドセンチュリースタイルのおしゃれなトイレ・洗面所 (分離型トイレ、赤い壁、スレートの床、ペデスタルシンク、茶色い床) の写真
ポートランドにある高級なミッドセンチュリースタイルのおしゃれなトイレ・洗面所 (分離型トイレ、赤い壁、スレートの床、ペデスタルシンク、茶色い床) の写真
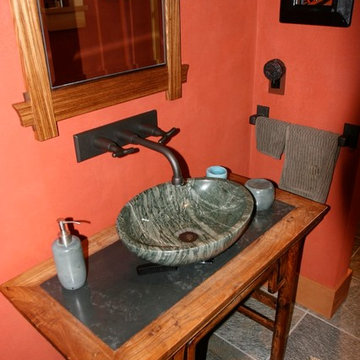
Don't be afraid to punch out a color with a Powder Room. Here we have an integral colored plastered wall powder room. The sink is a real Chinese antique table with a stone insert and a carved green marble sink. The black anodized faucet is wall mounted and has a matching towel bar. The mirror is custom Cherry with pegged corners. The flooring is green slate. You might think that using green & red is too Christmas like, but it actually does not come off that way at all. Red and Green are complimentary colors.
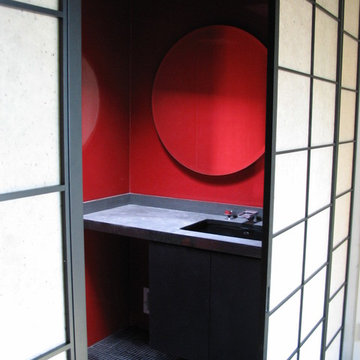
abode Design Solutions
ミネアポリスにあるラグジュアリーな中くらいなコンテンポラリースタイルのおしゃれなバスルーム (浴槽なし) (アンダーカウンター洗面器、フラットパネル扉のキャビネット、グレーのキャビネット、御影石の洗面台、バリアフリー、分離型トイレ、黒いタイル、石タイル、赤い壁、スレートの床) の写真
ミネアポリスにあるラグジュアリーな中くらいなコンテンポラリースタイルのおしゃれなバスルーム (浴槽なし) (アンダーカウンター洗面器、フラットパネル扉のキャビネット、グレーのキャビネット、御影石の洗面台、バリアフリー、分離型トイレ、黒いタイル、石タイル、赤い壁、スレートの床) の写真
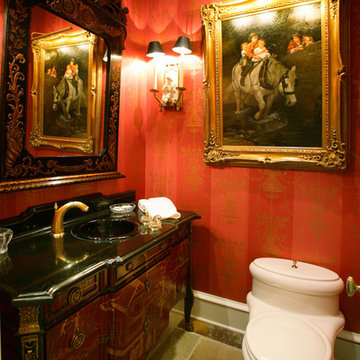
ニューオリンズにある高級な小さなヴィクトリアン調のおしゃれなトイレ・洗面所 (フラットパネル扉のキャビネット、一体型トイレ 、赤い壁、スレートの床、一体型シンク、御影石の洗面台) の写真
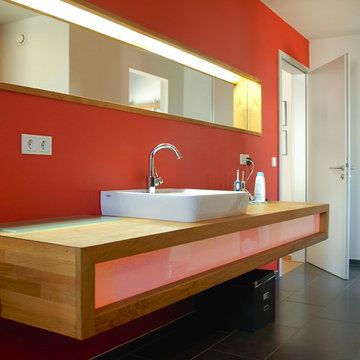
BUCHER | HÜTTINGER - ARCHITEKTUR INNEN ARCHITEKTUR - Architekt und Innenarchitekt - Metropolregion Nürnberg - Fürth - Erlangen - Bamberg - Bayreuth - Forchheim - Fränkische Schweiz - Amberg - Neumarkt
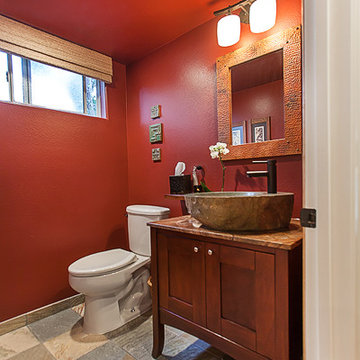
VT Fine Art Photography
ロサンゼルスにある高級な小さなトラディショナルスタイルのおしゃれなバスルーム (浴槽なし) (ベッセル式洗面器、シェーカースタイル扉のキャビネット、中間色木目調キャビネット、大理石の洗面台、分離型トイレ、マルチカラーのタイル、石タイル、赤い壁、スレートの床) の写真
ロサンゼルスにある高級な小さなトラディショナルスタイルのおしゃれなバスルーム (浴槽なし) (ベッセル式洗面器、シェーカースタイル扉のキャビネット、中間色木目調キャビネット、大理石の洗面台、分離型トイレ、マルチカラーのタイル、石タイル、赤い壁、スレートの床) の写真
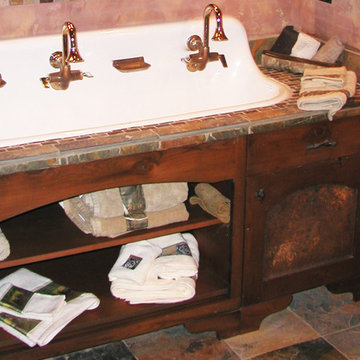
他の地域にある高級な中くらいなラスティックスタイルのおしゃれなバスルーム (浴槽なし) (シェーカースタイル扉のキャビネット、中間色木目調キャビネット、ベージュのタイル、茶色いタイル、グレーのタイル、赤い壁、オーバーカウンターシンク、タイルの洗面台、スレートの床、ベージュの床) の写真
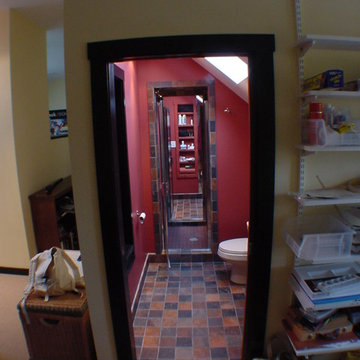
(c) Lisa Stacholy
アトランタにある小さなトランジショナルスタイルのおしゃれなバスルーム (浴槽なし) (オープン型シャワー、分離型トイレ、赤い壁、スレートの床) の写真
アトランタにある小さなトランジショナルスタイルのおしゃれなバスルーム (浴槽なし) (オープン型シャワー、分離型トイレ、赤い壁、スレートの床) の写真
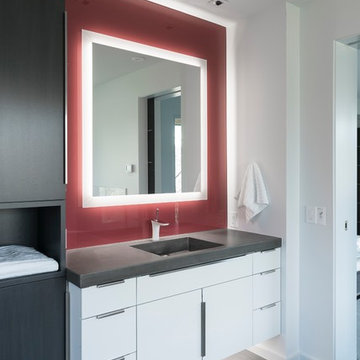
ソルトレイクシティにある中くらいなコンテンポラリースタイルのおしゃれなトイレ・洗面所 (フラットパネル扉のキャビネット、白いキャビネット、赤い壁、スレートの床、一体型シンク、クオーツストーンの洗面台、グレーの床、グレーの洗面カウンター) の写真
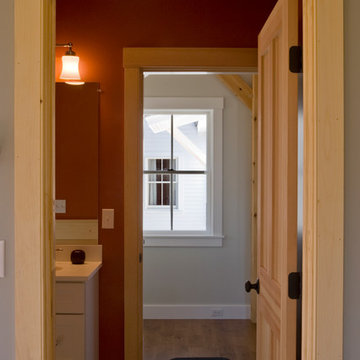
Photography by Richard Barnett.
ポートランド(メイン)にある中くらいなトラディショナルスタイルのおしゃれなバスルーム (浴槽なし) (シェーカースタイル扉のキャビネット、白いキャビネット、アルコーブ型シャワー、白いタイル、赤い壁、スレートの床、一体型シンク、クオーツストーンの洗面台、グレーの床、開き戸のシャワー) の写真
ポートランド(メイン)にある中くらいなトラディショナルスタイルのおしゃれなバスルーム (浴槽なし) (シェーカースタイル扉のキャビネット、白いキャビネット、アルコーブ型シャワー、白いタイル、赤い壁、スレートの床、一体型シンク、クオーツストーンの洗面台、グレーの床、開き戸のシャワー) の写真
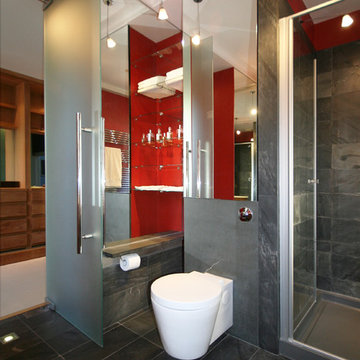
Cornish slate floor, wall areas and cantilevered shelves / benches make the most of this compact shower room. Warm-up electric underfloor heating controlled by a thermostatic timer makes the floor luxuriously warm.
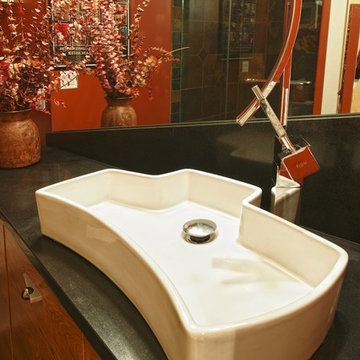
フィラデルフィアにある高級な広いモダンスタイルのおしゃれなマスターバスルーム (フラットパネル扉のキャビネット、淡色木目調キャビネット、赤い壁、スレートの床、ベッセル式洗面器、御影石の洗面台、マルチカラーの床) の写真
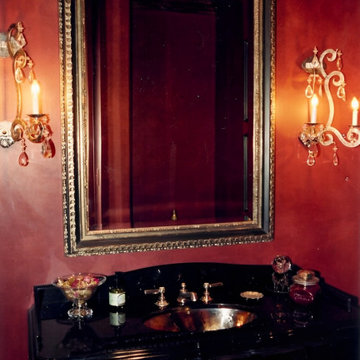
他の地域にある高級な中くらいなトラディショナルスタイルのおしゃれなトイレ・洗面所 (家具調キャビネット、濃色木目調キャビネット、分離型トイレ、赤い壁、スレートの床、アンダーカウンター洗面器、御影石の洗面台、マルチカラーの床、黒い洗面カウンター、独立型洗面台) の写真
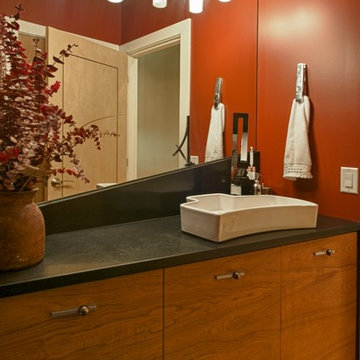
フィラデルフィアにある高級な広いモダンスタイルのおしゃれなマスターバスルーム (フラットパネル扉のキャビネット、淡色木目調キャビネット、赤い壁、スレートの床、ベッセル式洗面器、御影石の洗面台、マルチカラーの床) の写真
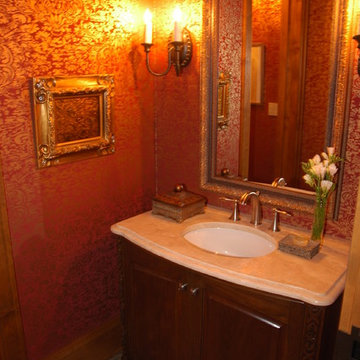
ミネアポリスにある中くらいなトラディショナルスタイルのおしゃれなトイレ・洗面所 (アンダーカウンター洗面器、家具調キャビネット、濃色木目調キャビネット、赤い壁、スレートの床) の写真
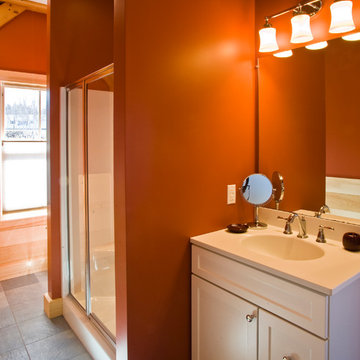
Photography by Richard Barnett.
ポートランド(メイン)にある中くらいなトラディショナルスタイルのおしゃれなバスルーム (浴槽なし) (シェーカースタイル扉のキャビネット、白いキャビネット、アルコーブ型シャワー、白いタイル、赤い壁、スレートの床、一体型シンク、クオーツストーンの洗面台、グレーの床、開き戸のシャワー) の写真
ポートランド(メイン)にある中くらいなトラディショナルスタイルのおしゃれなバスルーム (浴槽なし) (シェーカースタイル扉のキャビネット、白いキャビネット、アルコーブ型シャワー、白いタイル、赤い壁、スレートの床、一体型シンク、クオーツストーンの洗面台、グレーの床、開き戸のシャワー) の写真
バス・トイレ (スレートの床、赤い壁) の写真
1


