絞り込み:
資材コスト
並び替え:今日の人気順
写真 1〜20 枚目(全 2,410 枚)
1/5
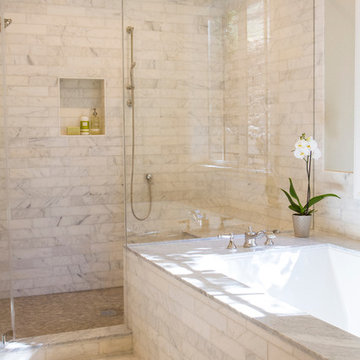
Nicole Benveniste Interior Design
Photo by Renee Sweeney
サンフランシスコにある高級な広いトラディショナルスタイルのおしゃれなマスターバスルーム (大理石の洗面台、アンダーマウント型浴槽、ダブルシャワー、白いタイル、石タイル、グレーの壁、大理石の床、グレーの床、開き戸のシャワー、落し込みパネル扉のキャビネット、グレーのキャビネット、分離型トイレ、アンダーカウンター洗面器) の写真
サンフランシスコにある高級な広いトラディショナルスタイルのおしゃれなマスターバスルーム (大理石の洗面台、アンダーマウント型浴槽、ダブルシャワー、白いタイル、石タイル、グレーの壁、大理石の床、グレーの床、開き戸のシャワー、落し込みパネル扉のキャビネット、グレーのキャビネット、分離型トイレ、アンダーカウンター洗面器) の写真

ボストンにある広いおしゃれなマスターバスルーム (青いキャビネット、置き型浴槽、バリアフリー、ビデ、大理石タイル、グレーの壁、大理石の床、アンダーカウンター洗面器、クオーツストーンの洗面台、白い床、開き戸のシャワー、白い洗面カウンター、ニッチ、洗面台2つ、独立型洗面台) の写真
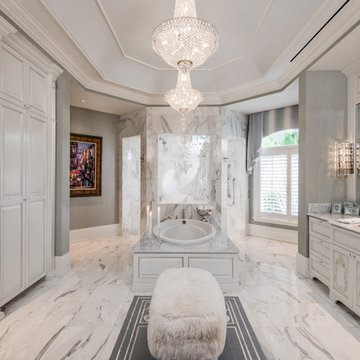
Amber Frederiksen, www.amberfederiksen.com; Houchen Construction; infor@houchen.com
マイアミにある地中海スタイルのおしゃれなマスターバスルーム (白いキャビネット、ドロップイン型浴槽、ダブルシャワー、白いタイル、大理石タイル、グレーの壁、大理石の床、アンダーカウンター洗面器、白い床、オープンシャワー、レイズドパネル扉のキャビネット) の写真
マイアミにある地中海スタイルのおしゃれなマスターバスルーム (白いキャビネット、ドロップイン型浴槽、ダブルシャワー、白いタイル、大理石タイル、グレーの壁、大理石の床、アンダーカウンター洗面器、白い床、オープンシャワー、レイズドパネル扉のキャビネット) の写真
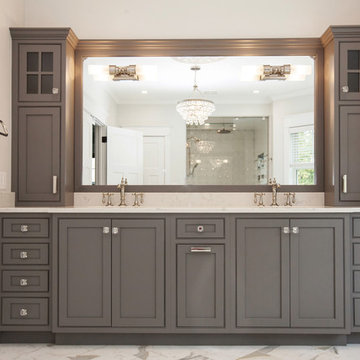
This transitional style bath design offers a serene master bath setting. Whether you prefer a long shower or soak in the tub, this bathroom has what you need, with both a large shower with glass door and a freestanding tub. The beautiful marble floor accents the gray Centra Cabinets vanity cabinet, which is complemented by Top Knobs crystal knobs and pulls and a granite countertop.
Susan Hagstrom
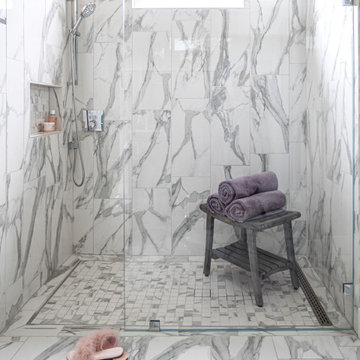
The Master Bathroom is equally full of luxury with its steam shower encased in marble tiles.
サクラメントにあるラグジュアリーな小さなコンテンポラリースタイルのおしゃれなマスターバスルーム (フラットパネル扉のキャビネット、紫のキャビネット、バリアフリー、一体型トイレ 、グレーの壁、大理石の床、横長型シンク、大理石の洗面台、白い床、オープンシャワー、白い洗面カウンター、トイレ室、洗面台1つ、フローティング洗面台) の写真
サクラメントにあるラグジュアリーな小さなコンテンポラリースタイルのおしゃれなマスターバスルーム (フラットパネル扉のキャビネット、紫のキャビネット、バリアフリー、一体型トイレ 、グレーの壁、大理石の床、横長型シンク、大理石の洗面台、白い床、オープンシャワー、白い洗面カウンター、トイレ室、洗面台1つ、フローティング洗面台) の写真

Carrara marble walk-in shower with dual showering stations and floating slab bench.
シアトルにある高級な中くらいなトラディショナルスタイルのおしゃれなマスターバスルーム (落し込みパネル扉のキャビネット、グレーのキャビネット、置き型浴槽、ダブルシャワー、分離型トイレ、白いタイル、大理石タイル、グレーの壁、大理石の床、アンダーカウンター洗面器、大理石の洗面台、白い床、開き戸のシャワー、グレーの洗面カウンター、シャワーベンチ、洗面台2つ、独立型洗面台) の写真
シアトルにある高級な中くらいなトラディショナルスタイルのおしゃれなマスターバスルーム (落し込みパネル扉のキャビネット、グレーのキャビネット、置き型浴槽、ダブルシャワー、分離型トイレ、白いタイル、大理石タイル、グレーの壁、大理石の床、アンダーカウンター洗面器、大理石の洗面台、白い床、開き戸のシャワー、グレーの洗面カウンター、シャワーベンチ、洗面台2つ、独立型洗面台) の写真

Master Bathroom remodel in North Fork vacation house. The marble tile floor flows straight through to the shower eliminating the need for a curb. A stationary glass panel keeps the water in and eliminates the need for a door. Glass tile on the walls compliments the marble on the floor while maintaining the modern feel of the space.

You enter this bright and light master bathroom through a custom pocket door that is inlayed with a mirror. The room features a beautiful free-standing tub. The shower is Carrera marble and has a seat, storage inset, a body jet and dual showerheads. The striking single vanity is a deep navy blue with beaded inset cabinets, chrome handles and provides tons of storage. Along with the blue vanity, the rose gold fixtures, including the shower grate, are eye catching and provide a subtle pop of color.
What started as an addition project turned into a full house remodel in this Modern Craftsman home in Narberth, PA.. The addition included the creation of a sitting room, family room, mudroom and third floor. As we moved to the rest of the home, we designed and built a custom staircase to connect the family room to the existing kitchen. We laid red oak flooring with a mahogany inlay throughout house. Another central feature of this is home is all the built-in storage. We used or created every nook for seating and storage throughout the house, as you can see in the family room, dining area, staircase landing, bedroom and bathrooms. Custom wainscoting and trim are everywhere you look, and gives a clean, polished look to this warm house.
Rudloff Custom Builders has won Best of Houzz for Customer Service in 2014, 2015 2016, 2017 and 2019. We also were voted Best of Design in 2016, 2017, 2018, 2019 which only 2% of professionals receive. Rudloff Custom Builders has been featured on Houzz in their Kitchen of the Week, What to Know About Using Reclaimed Wood in the Kitchen as well as included in their Bathroom WorkBook article. We are a full service, certified remodeling company that covers all of the Philadelphia suburban area. This business, like most others, developed from a friendship of young entrepreneurs who wanted to make a difference in their clients’ lives, one household at a time. This relationship between partners is much more than a friendship. Edward and Stephen Rudloff are brothers who have renovated and built custom homes together paying close attention to detail. They are carpenters by trade and understand concept and execution. Rudloff Custom Builders will provide services for you with the highest level of professionalism, quality, detail, punctuality and craftsmanship, every step of the way along our journey together.
Specializing in residential construction allows us to connect with our clients early in the design phase to ensure that every detail is captured as you imagined. One stop shopping is essentially what you will receive with Rudloff Custom Builders from design of your project to the construction of your dreams, executed by on-site project managers and skilled craftsmen. Our concept: envision our client’s ideas and make them a reality. Our mission: CREATING LIFETIME RELATIONSHIPS BUILT ON TRUST AND INTEGRITY.
Photo Credit: Linda McManus Images
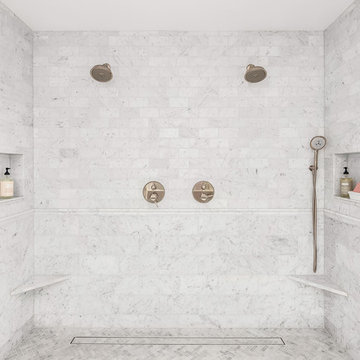
An expansive traditional master bath featuring cararra marble, a vintage soaking tub, a 7' walk in shower, polished nickel fixtures, pental quartz, and a custom walk in closet
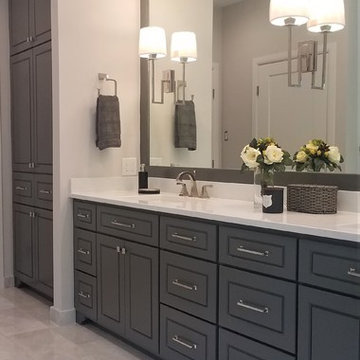
Complete remodel of Master Bath in Bellaire Texas home.
This bathroom is aproximately 350 sq feet, the space was reconfigured to allow for better use of the space and larger walk-in shower, toilet room, and additional storage in floor to ceiling tower with double hampers on lower third. The space is ADA compliant, grab bars are by Delta, the shower is designed with a zero threshold entrance with bench and multiple shower heads.The toilet room is ADA compliant,all of the doorways were expanded to 36 in minimum width, The cabinetry was custom made and designed by Myra Ephross of Ephross Designs, All countertops are made of 3 cm Quartz slabs. The bathtub is an undermount soaking tub with a wide deck surrounded by custom designed wood panels. The cabinet paint is Benjamin Moore Kendall Charcoal. The wall paint is Benjamin Moore Shoreline. Trim Benjam[n Moore Diamond White. All marble flooring and shower wall marble is from the Tile Shop. Delta Dryden Faucets are in a Polished Nickel finish. Matching Dryden fixtures are used throughout. Polished Nickel sconces are installed in the mirror.
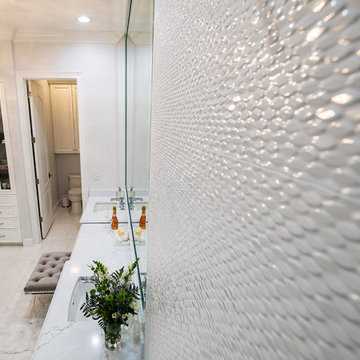
The way the light plays off this wall tile is stunning.
タンパにあるラグジュアリーな広いトランジショナルスタイルのおしゃれなマスターバスルーム (レイズドパネル扉のキャビネット、白いキャビネット、ドロップイン型浴槽、ダブルシャワー、一体型トイレ 、白いタイル、磁器タイル、グレーの壁、大理石の床、アンダーカウンター洗面器、ガラスの洗面台、白い床、開き戸のシャワー、白い洗面カウンター) の写真
タンパにあるラグジュアリーな広いトランジショナルスタイルのおしゃれなマスターバスルーム (レイズドパネル扉のキャビネット、白いキャビネット、ドロップイン型浴槽、ダブルシャワー、一体型トイレ 、白いタイル、磁器タイル、グレーの壁、大理石の床、アンダーカウンター洗面器、ガラスの洗面台、白い床、開き戸のシャワー、白い洗面カウンター) の写真
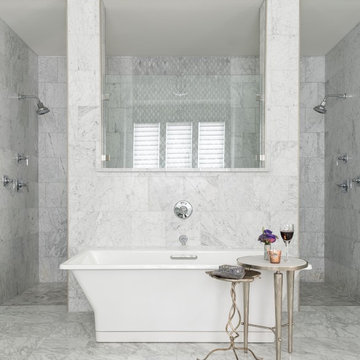
Two overlapping small accent tables provide a resting space for a glass of wine and candles by the tub.
ダラスにあるトランジショナルスタイルのおしゃれなマスターバスルーム (シェーカースタイル扉のキャビネット、白いキャビネット、置き型浴槽、ダブルシャワー、グレーのタイル、大理石タイル、グレーの壁、大理石の床、大理石の洗面台、グレーの床、オープンシャワー) の写真
ダラスにあるトランジショナルスタイルのおしゃれなマスターバスルーム (シェーカースタイル扉のキャビネット、白いキャビネット、置き型浴槽、ダブルシャワー、グレーのタイル、大理石タイル、グレーの壁、大理石の床、大理石の洗面台、グレーの床、オープンシャワー) の写真

This main bath suite is a dream come true for my client. We worked together to fix the architects weird floor plan. Now the plan has the free standing bathtub in perfect position. We also fixed the plan for the master bedroom and dual His/Her closets. The marble shower and floor with inlaid tile rug, gray cabinets and Sherwin Williams #SW7001 Marshmallow walls complete the vision! Cat Wilborne Photgraphy
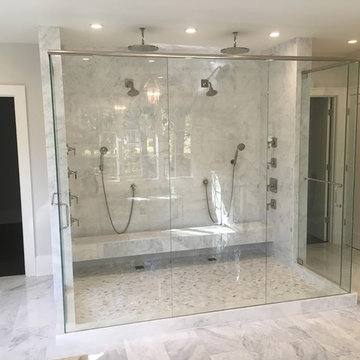
アトランタにある中くらいなトランジショナルスタイルのおしゃれなマスターバスルーム (シェーカースタイル扉のキャビネット、グレーのキャビネット、ダブルシャワー、分離型トイレ、グレーのタイル、大理石タイル、グレーの壁、大理石の床、アンダーカウンター洗面器、大理石の洗面台、白い床、開き戸のシャワー) の写真
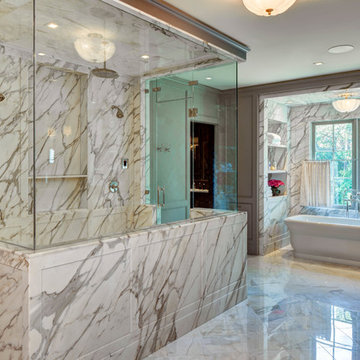
River Oaks, 2014 - Remodel and Additions
ヒューストンにあるトラディショナルスタイルのおしゃれなマスターバスルーム (置き型浴槽、ダブルシャワー、大理石タイル、グレーの壁、大理石の床、アンダーカウンター洗面器、大理石の洗面台、白い床、開き戸のシャワー) の写真
ヒューストンにあるトラディショナルスタイルのおしゃれなマスターバスルーム (置き型浴槽、ダブルシャワー、大理石タイル、グレーの壁、大理石の床、アンダーカウンター洗面器、大理石の洗面台、白い床、開き戸のシャワー) の写真
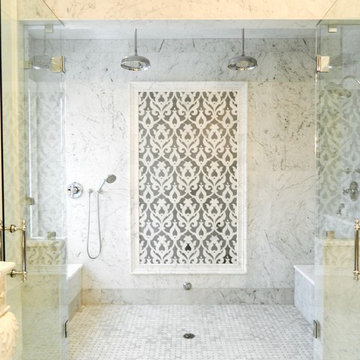
他の地域にあるラグジュアリーな巨大なトラディショナルスタイルのおしゃれなマスターバスルーム (家具調キャビネット、濃色木目調キャビネット、猫足バスタブ、ダブルシャワー、分離型トイレ、白いタイル、石タイル、グレーの壁、大理石の床、アンダーカウンター洗面器、大理石の洗面台) の写真

Teri Fotheringham Photography
デンバーにあるラグジュアリーな広いトランジショナルスタイルのおしゃれなマスターバスルーム (レイズドパネル扉のキャビネット、グレーのキャビネット、置き型浴槽、バリアフリー、一体型トイレ 、白いタイル、石タイル、グレーの壁、大理石の床、アンダーカウンター洗面器、大理石の洗面台) の写真
デンバーにあるラグジュアリーな広いトランジショナルスタイルのおしゃれなマスターバスルーム (レイズドパネル扉のキャビネット、グレーのキャビネット、置き型浴槽、バリアフリー、一体型トイレ 、白いタイル、石タイル、グレーの壁、大理石の床、アンダーカウンター洗面器、大理石の洗面台) の写真
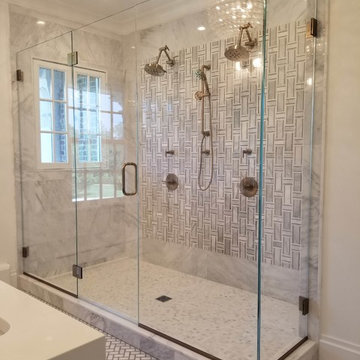
ニューヨークにある中くらいなトランジショナルスタイルのおしゃれなマスターバスルーム (グレーのタイル、白いタイル、大理石タイル、開き戸のシャワー、ダブルシャワー、グレーの壁、大理石の床、アンダーカウンター洗面器、グレーの床) の写真

Timeless elegance in this grey and white master bath. Separate his and her closets adjoin.
アトランタにある高級な広いトラディショナルスタイルのおしゃれなマスターバスルーム (シェーカースタイル扉のキャビネット、白いキャビネット、アンダーマウント型浴槽、バリアフリー、分離型トイレ、グレーのタイル、大理石タイル、グレーの壁、大理石の床、アンダーカウンター洗面器、珪岩の洗面台、グレーの床、開き戸のシャワー、白い洗面カウンター、シャワーベンチ、洗面台2つ、造り付け洗面台) の写真
アトランタにある高級な広いトラディショナルスタイルのおしゃれなマスターバスルーム (シェーカースタイル扉のキャビネット、白いキャビネット、アンダーマウント型浴槽、バリアフリー、分離型トイレ、グレーのタイル、大理石タイル、グレーの壁、大理石の床、アンダーカウンター洗面器、珪岩の洗面台、グレーの床、開き戸のシャワー、白い洗面カウンター、シャワーベンチ、洗面台2つ、造り付け洗面台) の写真
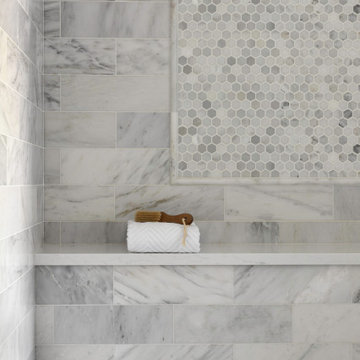
シアトルにある高級な広いトランジショナルスタイルのおしゃれなマスターバスルーム (落し込みパネル扉のキャビネット、グレーのキャビネット、ドロップイン型浴槽、ダブルシャワー、分離型トイレ、白いタイル、大理石タイル、グレーの壁、大理石の床、アンダーカウンター洗面器、クオーツストーンの洗面台、白い床、開き戸のシャワー、白い洗面カウンター、シャワーベンチ、洗面台2つ、造り付け洗面台、壁紙) の写真
バス・トイレ (大理石の床、バリアフリー、ダブルシャワー、グレーの壁) の写真
1

