絞り込み:
資材コスト
並び替え:今日の人気順
写真 1〜20 枚目(全 398 枚)
1/5
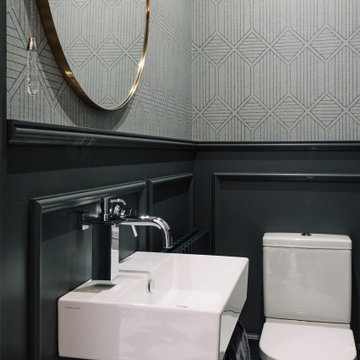
Cloakroom re-designed with marble herringbone floor tiles, dark wood panelling, wall mounted accessories.
ベルファストにある高級な小さなコンテンポラリースタイルのおしゃれな浴室 (黒いキャビネット、グレーのタイル、大理石タイル、大理石の床、大理石の洗面台、グレーの床、洗面台1つ、フローティング洗面台、パネル壁、グレーと黒) の写真
ベルファストにある高級な小さなコンテンポラリースタイルのおしゃれな浴室 (黒いキャビネット、グレーのタイル、大理石タイル、大理石の床、大理石の洗面台、グレーの床、洗面台1つ、フローティング洗面台、パネル壁、グレーと黒) の写真
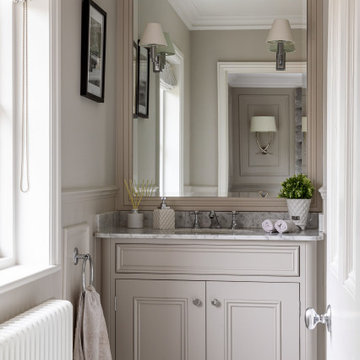
エセックスにある中くらいなヴィクトリアン調のおしゃれなマスターバスルーム (インセット扉のキャビネット、グレーのキャビネット、グレーの壁、大理石の床、一体型シンク、大理石の洗面台、白い床、白い洗面カウンター、洗面台1つ、造り付け洗面台、パネル壁) の写真
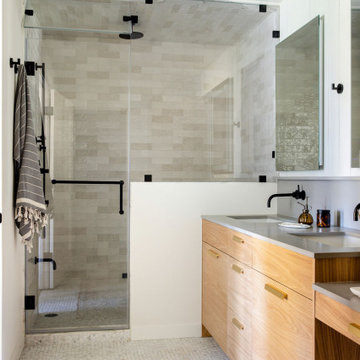
サンフランシスコにある高級な広いカントリー風のおしゃれなマスターバスルーム (フラットパネル扉のキャビネット、茶色いキャビネット、洗い場付きシャワー、一体型トイレ 、白いタイル、セラミックタイル、白い壁、大理石の床、オーバーカウンターシンク、クオーツストーンの洗面台、白い床、開き戸のシャワー、グレーの洗面カウンター、シャワーベンチ、洗面台2つ、造り付け洗面台、パネル壁) の写真
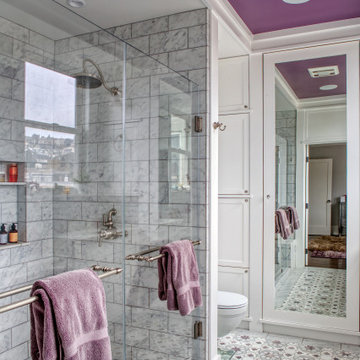
Our client purchased an apartment on the top floor of an old 1930’s building with expansive views of the San Francisco Bay from the palace of Fine Arts, Golden Gate Bridge, to Alcatraz Island. The existing apartment retained some of the original detailing and the owner wished to enhance and build on the existing traditional themes that existed there. We reconfigured the apartment to add another bedroom, relocated the kitchen, and remodeled the remaining spaces.
The design included moving the kitchen to free up space to add an additional bedroom. We also did the interior design and detailing for the two existing bathrooms. The master bath was reconfigured entirely.
We detailed and guided the selection of all of the fixtures, finishes and lighting design for a complete and integrated interior design of all of the spaces.

ロンドンにある高級な中くらいなトラディショナルスタイルのおしゃれなマスターバスルーム (フラットパネル扉のキャビネット、茶色いキャビネット、置き型浴槽、バリアフリー、分離型トイレ、白い壁、大理石の床、オーバーカウンターシンク、大理石の洗面台、グレーの床、開き戸のシャワー、グレーの洗面カウンター、洗面台2つ、独立型洗面台、格子天井、パネル壁) の写真

アトランタにある高級な広いコンテンポラリースタイルのおしゃれなマスターバスルーム (シェーカースタイル扉のキャビネット、ターコイズのキャビネット、アルコーブ型浴槽、シャワー付き浴槽 、一体型トイレ 、白いタイル、ミラータイル、白い壁、大理石の床、アンダーカウンター洗面器、クオーツストーンの洗面台、白い床、オープンシャワー、白い洗面カウンター、アクセントウォール、洗面台2つ、造り付け洗面台、格子天井、パネル壁、白い天井) の写真

Advisement + Design - Construction advisement, custom millwork & custom furniture design, interior design & art curation by Chango & Co.
ニューヨークにあるラグジュアリーな巨大なトランジショナルスタイルのおしゃれなマスターバスルーム (インセット扉のキャビネット、白いキャビネット、置き型浴槽、アルコーブ型シャワー、白い壁、大理石の床、一体型シンク、大理石の洗面台、白い床、開き戸のシャワー、白い洗面カウンター、洗面台2つ、造り付け洗面台、三角天井、パネル壁) の写真
ニューヨークにあるラグジュアリーな巨大なトランジショナルスタイルのおしゃれなマスターバスルーム (インセット扉のキャビネット、白いキャビネット、置き型浴槽、アルコーブ型シャワー、白い壁、大理石の床、一体型シンク、大理石の洗面台、白い床、開き戸のシャワー、白い洗面カウンター、洗面台2つ、造り付け洗面台、三角天井、パネル壁) の写真
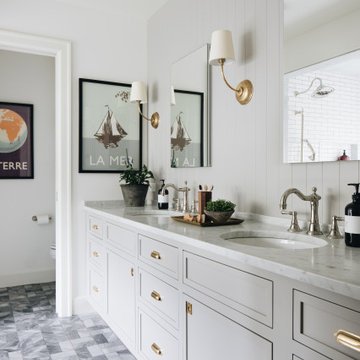
グランドラピッズにあるトランジショナルスタイルのおしゃれな浴室 (落し込みパネル扉のキャビネット、グレーのキャビネット、アルコーブ型シャワー、白いタイル、セラミックタイル、白い壁、大理石の床、アンダーカウンター洗面器、大理石の洗面台、グレーの床、オープンシャワー、白い洗面カウンター、洗面台2つ、造り付け洗面台、パネル壁) の写真
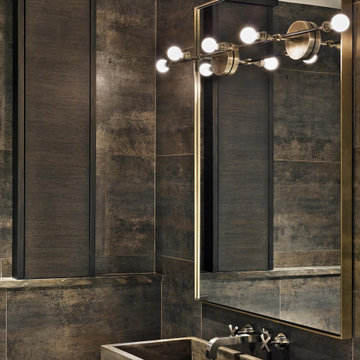
Brass finishes, brass plumbing, brass accessories, pre-fabricated vanity sink, grey grout, specialty wallpaper, brass lighting, custom tile pattern
ニューヨークにある高級な小さなおしゃれなトイレ・洗面所 (フラットパネル扉のキャビネット、茶色いキャビネット、一体型トイレ 、茶色いタイル、セラミックタイル、マルチカラーの壁、大理石の床、一体型シンク、大理石の洗面台、グレーの床、白い洗面カウンター、フローティング洗面台、パネル壁) の写真
ニューヨークにある高級な小さなおしゃれなトイレ・洗面所 (フラットパネル扉のキャビネット、茶色いキャビネット、一体型トイレ 、茶色いタイル、セラミックタイル、マルチカラーの壁、大理石の床、一体型シンク、大理石の洗面台、グレーの床、白い洗面カウンター、フローティング洗面台、パネル壁) の写真

Photo by Linda Oyama-Bryan
シカゴにある中くらいなトラディショナルスタイルのおしゃれなトイレ・洗面所 (アンダーカウンター洗面器、シェーカースタイル扉のキャビネット、濃色木目調キャビネット、グリーンの洗面カウンター、分離型トイレ、ベージュの壁、スレートの床、御影石の洗面台、緑の床、独立型洗面台、パネル壁) の写真
シカゴにある中くらいなトラディショナルスタイルのおしゃれなトイレ・洗面所 (アンダーカウンター洗面器、シェーカースタイル扉のキャビネット、濃色木目調キャビネット、グリーンの洗面カウンター、分離型トイレ、ベージュの壁、スレートの床、御影石の洗面台、緑の床、独立型洗面台、パネル壁) の写真

Master Suite Interior
トロントにあるラグジュアリーな巨大なモダンスタイルのおしゃれなマスターバスルーム (フラットパネル扉のキャビネット、グレーのキャビネット、コーナー型浴槽、ダブルシャワー、ビデ、白いタイル、セラミックタイル、グレーの壁、大理石の床、壁付け型シンク、オニキスの洗面台、白い床、開き戸のシャワー、白い洗面カウンター、シャワーベンチ、洗面台1つ、造り付け洗面台、折り上げ天井、パネル壁) の写真
トロントにあるラグジュアリーな巨大なモダンスタイルのおしゃれなマスターバスルーム (フラットパネル扉のキャビネット、グレーのキャビネット、コーナー型浴槽、ダブルシャワー、ビデ、白いタイル、セラミックタイル、グレーの壁、大理石の床、壁付け型シンク、オニキスの洗面台、白い床、開き戸のシャワー、白い洗面カウンター、シャワーベンチ、洗面台1つ、造り付け洗面台、折り上げ天井、パネル壁) の写真

This moody bathroom features a black paneled wall with a minimal white oak shaker vanity. Its simplicity is offset with the patterned marble mosaic floors. We removed the bathtub and added a classic, white subway tile with a niche and glass door. The brass hardware adds contrast and rattan is incorporated for warmth.

View of her vanity. He has is own vanity, as well.
他の地域にあるラグジュアリーな広いエクレクティックスタイルのおしゃれなマスターバスルーム (落し込みパネル扉のキャビネット、茶色いキャビネット、置き型浴槽、アルコーブ型シャワー、一体型トイレ 、青いタイル、磁器タイル、白い壁、大理石の床、アンダーカウンター洗面器、大理石の洗面台、白い床、開き戸のシャワー、白い洗面カウンター、ニッチ、洗面台1つ、造り付け洗面台、パネル壁) の写真
他の地域にあるラグジュアリーな広いエクレクティックスタイルのおしゃれなマスターバスルーム (落し込みパネル扉のキャビネット、茶色いキャビネット、置き型浴槽、アルコーブ型シャワー、一体型トイレ 、青いタイル、磁器タイル、白い壁、大理石の床、アンダーカウンター洗面器、大理石の洗面台、白い床、開き戸のシャワー、白い洗面カウンター、ニッチ、洗面台1つ、造り付け洗面台、パネル壁) の写真

Our client desired to turn her primary suite into a perfect oasis. This space bathroom retreat is small but is layered in details. The starting point for the bathroom was her love for the colored MTI tub. The bath is far from ordinary in this exquisite home; it is a spa sanctuary. An especially stunning feature is the design of the tile throughout this wet room bathtub/shower combo.

BLACK AND WHITE LUXURY MODERN MARBLE BATHROOM WITH SPA LIKE FEATURES, INCLUDING BLACK MARBLE FLOOR, FREE-STANDING BATHTUB AND AN ALCOVE SHOWER.
ニューヨークにあるラグジュアリーな広いモダンスタイルのおしゃれなマスターバスルーム (シェーカースタイル扉のキャビネット、黒いキャビネット、置き型浴槽、アルコーブ型シャワー、一体型トイレ 、モノトーンのタイル、白い壁、大理石の床、コンソール型シンク、珪岩の洗面台、黒い床、開き戸のシャワー、黒い洗面カウンター、ニッチ、洗面台1つ、造り付け洗面台、三角天井、パネル壁) の写真
ニューヨークにあるラグジュアリーな広いモダンスタイルのおしゃれなマスターバスルーム (シェーカースタイル扉のキャビネット、黒いキャビネット、置き型浴槽、アルコーブ型シャワー、一体型トイレ 、モノトーンのタイル、白い壁、大理石の床、コンソール型シンク、珪岩の洗面台、黒い床、開き戸のシャワー、黒い洗面カウンター、ニッチ、洗面台1つ、造り付け洗面台、三角天井、パネル壁) の写真

サンフランシスコにある高級な広いカントリー風のおしゃれなバスルーム (浴槽なし) (フラットパネル扉のキャビネット、茶色いキャビネット、洗い場付きシャワー、一体型トイレ 、白いタイル、セラミックタイル、白い壁、大理石の床、オーバーカウンターシンク、大理石の洗面台、白い床、開き戸のシャワー、白い洗面カウンター、シャワーベンチ、洗面台1つ、造り付け洗面台、パネル壁) の写真

We love this master bathroom's arched entryways, the custom bathroom vanity, bathroom mirrors and marble flooring.
フェニックスにあるラグジュアリーな巨大な地中海スタイルのおしゃれなマスターバスルーム (落し込みパネル扉のキャビネット、グレーのキャビネット、置き型浴槽、アルコーブ型シャワー、一体型トイレ 、白いタイル、磁器タイル、グレーの壁、大理石の床、アンダーカウンター洗面器、大理石の洗面台、白い床、オープンシャワー、マルチカラーの洗面カウンター、トイレ室、洗面台2つ、造り付け洗面台、格子天井、パネル壁) の写真
フェニックスにあるラグジュアリーな巨大な地中海スタイルのおしゃれなマスターバスルーム (落し込みパネル扉のキャビネット、グレーのキャビネット、置き型浴槽、アルコーブ型シャワー、一体型トイレ 、白いタイル、磁器タイル、グレーの壁、大理石の床、アンダーカウンター洗面器、大理石の洗面台、白い床、オープンシャワー、マルチカラーの洗面カウンター、トイレ室、洗面台2つ、造り付け洗面台、格子天井、パネル壁) の写真

In keeping with the age of the house, circa 1920, an art deco inspired bathroom was installed in classic black and white. Brass and black fixtures add warmth, as does the metallic ceiling. Reeded glass accents are another nod to the era, as is the hex marble floor. A custom bench and niche were installed, working around the old bones of the house. A new window was installed, widening the view, but high enough to provide privacy. Board and batten provide interest and texture to the bold black walls.

A view of his and her vanities. We separated the sinks with a his and her glass inset cabinet doors. We paneled the walls to frame the beveled glass mirrors.

Heather Ryan, Interior Architecture & Design
H. Ryan Studio ~ Scottsdale AZ
www.hryanstudio.com
フェニックスにあるラグジュアリーな巨大なトランジショナルスタイルのおしゃれなマスターバスルーム (落し込みパネル扉のキャビネット、黒いキャビネット、置き型浴槽、ダブルシャワー、ビデ、白いタイル、大理石タイル、白い壁、大理石の床、オーバーカウンターシンク、大理石の洗面台、マルチカラーの床、オープンシャワー、白い洗面カウンター、ニッチ、洗面台2つ、造り付け洗面台、格子天井、パネル壁) の写真
フェニックスにあるラグジュアリーな巨大なトランジショナルスタイルのおしゃれなマスターバスルーム (落し込みパネル扉のキャビネット、黒いキャビネット、置き型浴槽、ダブルシャワー、ビデ、白いタイル、大理石タイル、白い壁、大理石の床、オーバーカウンターシンク、大理石の洗面台、マルチカラーの床、オープンシャワー、白い洗面カウンター、ニッチ、洗面台2つ、造り付け洗面台、格子天井、パネル壁) の写真
バス・トイレ (大理石の床、合板フローリング、スレートの床、パネル壁) の写真
1

