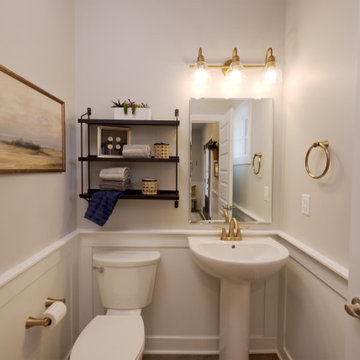絞り込み:
資材コスト
並び替え:今日の人気順
写真 1〜19 枚目(全 19 枚)
1/4

Complete powder room remodel
デンバーにある高級な小さなおしゃれなトイレ・洗面所 (白いキャビネット、一体型トイレ 、黒い壁、淡色無垢フローリング、一体型シンク、独立型洗面台、クロスの天井、羽目板の壁) の写真
デンバーにある高級な小さなおしゃれなトイレ・洗面所 (白いキャビネット、一体型トイレ 、黒い壁、淡色無垢フローリング、一体型シンク、独立型洗面台、クロスの天井、羽目板の壁) の写真

Built on a unique shaped lot our Wheeler Home hosts a large courtyard and a primary suite on the main level. At 2,400 sq ft, 3 bedrooms, and 2.5 baths the floor plan includes; open concept living, dining, and kitchen, a small office off the front of the home, a detached two car garage, and lots of indoor-outdoor space for a small city lot. This plan also includes a third floor bonus room that could be finished at a later date. We worked within the Developer and Neighborhood Specifications. The plans are now a part of the Wheeler District Portfolio in Downtown OKC.
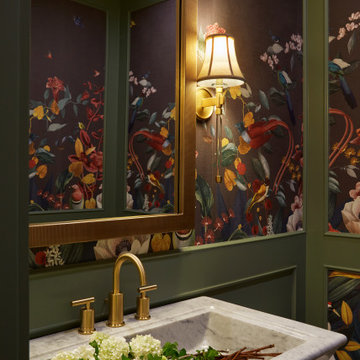
Luxe meets functional in this powder room. Rich green wainscoting is highlighted by custom wallcovering in a colorful nature inspired pattern. Marble pedestal sink and brass accents further emphasize the depth of this small powder room.
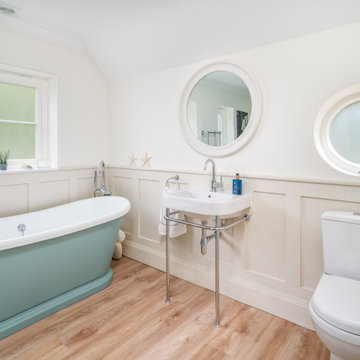
バッキンガムシャーにあるトランジショナルスタイルのおしゃれな浴室 (一体型トイレ 、白い壁、淡色無垢フローリング、コンソール型シンク、ベージュの床、洗面台1つ、羽目板の壁) の写真
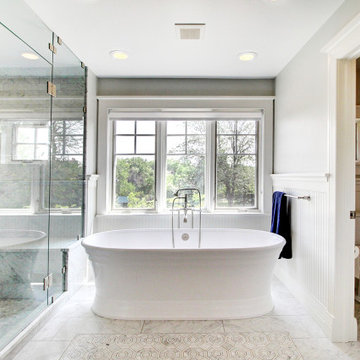
デンバーにある高級な広いトランジショナルスタイルのおしゃれなマスターバスルーム (落し込みパネル扉のキャビネット、置き型浴槽、ダブルシャワー、一体型トイレ 、白いタイル、大理石タイル、グレーの壁、淡色無垢フローリング、アンダーカウンター洗面器、大理石の洗面台、茶色い床、開き戸のシャワー、白い洗面カウンター、シャワーベンチ、洗面台2つ、造り付け洗面台、羽目板の壁、茶色いキャビネット) の写真
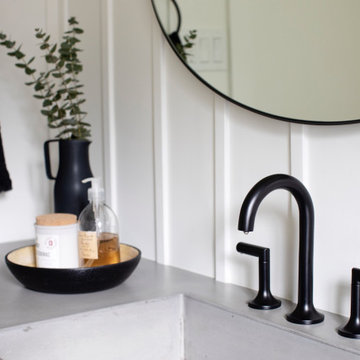
This stunning relaxed beachouse was recently featured in House and Home Magazine in march 2020. We took a dated and spacially scattered layout, and reinvented the house by opening walls, removing posts and beams, and have given this adorable family new functional and cozy rooms that were not previously usable.
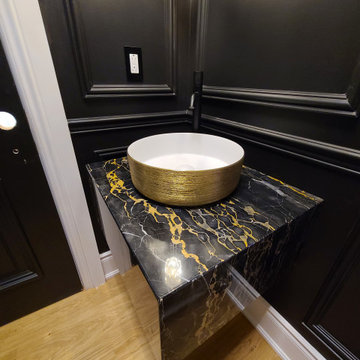
suspended quartz vanity, with a shimmer gold sink. black wainscotting.
モントリオールにあるラグジュアリーな中くらいなエクレクティックスタイルのおしゃれな浴室 (黒いキャビネット、一体型トイレ 、黒い壁、淡色無垢フローリング、ペデスタルシンク、クオーツストーンの洗面台、黄色い床、黒い洗面カウンター、トイレ室、洗面台1つ、フローティング洗面台、羽目板の壁) の写真
モントリオールにあるラグジュアリーな中くらいなエクレクティックスタイルのおしゃれな浴室 (黒いキャビネット、一体型トイレ 、黒い壁、淡色無垢フローリング、ペデスタルシンク、クオーツストーンの洗面台、黄色い床、黒い洗面カウンター、トイレ室、洗面台1つ、フローティング洗面台、羽目板の壁) の写真
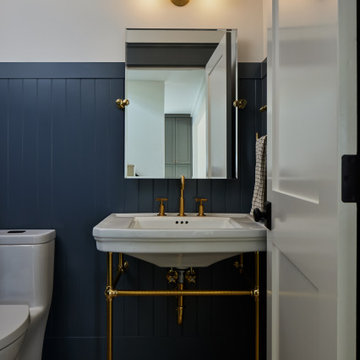
Blue and white powder room with brass details
シアトルにある小さなトランジショナルスタイルのおしゃれなトイレ・洗面所 (一体型トイレ 、青い壁、淡色無垢フローリング、ペデスタルシンク、独立型洗面台、羽目板の壁) の写真
シアトルにある小さなトランジショナルスタイルのおしゃれなトイレ・洗面所 (一体型トイレ 、青い壁、淡色無垢フローリング、ペデスタルシンク、独立型洗面台、羽目板の壁) の写真
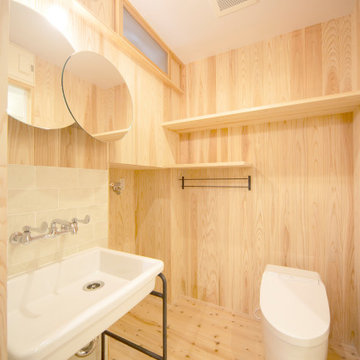
壁面は全て杉板とし、水はねがある洗面周囲のみタイル貼りとしています。
便器背面の上部には、空間を有効利用した棚板を設けています。
東京都下にある小さな北欧スタイルのおしゃれなトイレ・洗面所 (オープンシェルフ、白いキャビネット、一体型トイレ 、グレーのタイル、磁器タイル、ベージュの壁、淡色無垢フローリング、ベージュの床、独立型洗面台、羽目板の壁) の写真
東京都下にある小さな北欧スタイルのおしゃれなトイレ・洗面所 (オープンシェルフ、白いキャビネット、一体型トイレ 、グレーのタイル、磁器タイル、ベージュの壁、淡色無垢フローリング、ベージュの床、独立型洗面台、羽目板の壁) の写真
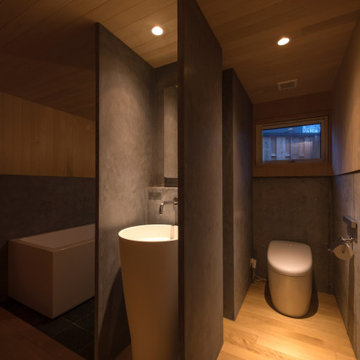
写真 新良太
他の地域にある中くらいな和モダンなおしゃれなトイレ・洗面所 (オープンシェルフ、白いキャビネット、一体型トイレ 、グレーのタイル、グレーの壁、淡色無垢フローリング、人工大理石カウンター、ベージュの床、グレーの洗面カウンター、独立型洗面台、板張り天井、羽目板の壁、ベージュの天井) の写真
他の地域にある中くらいな和モダンなおしゃれなトイレ・洗面所 (オープンシェルフ、白いキャビネット、一体型トイレ 、グレーのタイル、グレーの壁、淡色無垢フローリング、人工大理石カウンター、ベージュの床、グレーの洗面カウンター、独立型洗面台、板張り天井、羽目板の壁、ベージュの天井) の写真
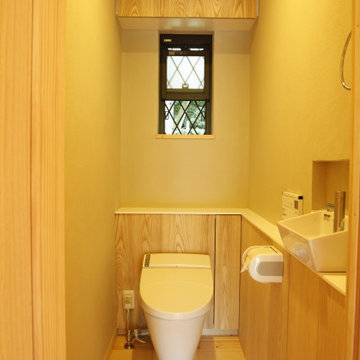
京都にある小さな北欧スタイルのおしゃれなトイレ・洗面所 (フラットパネル扉のキャビネット、白いキャビネット、一体型トイレ 、淡色無垢フローリング、オーバーカウンターシンク、人工大理石カウンター、造り付け洗面台、クロスの天井、羽目板の壁) の写真

Complete powder room remodel
デンバーにある高級な小さなおしゃれなトイレ・洗面所 (白いキャビネット、一体型トイレ 、黒い壁、淡色無垢フローリング、一体型シンク、独立型洗面台、クロスの天井、羽目板の壁) の写真
デンバーにある高級な小さなおしゃれなトイレ・洗面所 (白いキャビネット、一体型トイレ 、黒い壁、淡色無垢フローリング、一体型シンク、独立型洗面台、クロスの天井、羽目板の壁) の写真
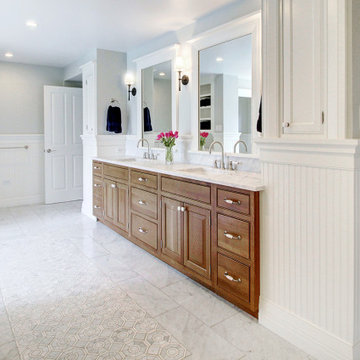
デンバーにある高級な広いトランジショナルスタイルのおしゃれなマスターバスルーム (落し込みパネル扉のキャビネット、茶色いキャビネット、置き型浴槽、ダブルシャワー、一体型トイレ 、白いタイル、大理石タイル、グレーの壁、淡色無垢フローリング、アンダーカウンター洗面器、大理石の洗面台、茶色い床、開き戸のシャワー、白い洗面カウンター、シャワーベンチ、洗面台2つ、造り付け洗面台、羽目板の壁) の写真
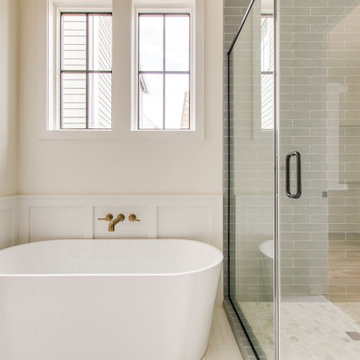
Built on a unique shaped lot our Wheeler Home hosts a large courtyard and a primary suite on the main level. At 2,400 sq ft, 3 bedrooms, and 2.5 baths the floor plan includes; open concept living, dining, and kitchen, a small office off the front of the home, a detached two car garage, and lots of indoor-outdoor space for a small city lot. This plan also includes a third floor bonus room that could be finished at a later date. We worked within the Developer and Neighborhood Specifications. The plans are now a part of the Wheeler District Portfolio in Downtown OKC.
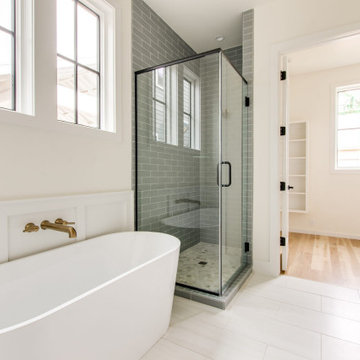
Built on a unique shaped lot our Wheeler Home hosts a large courtyard and a primary suite on the main level. At 2,400 sq ft, 3 bedrooms, and 2.5 baths the floor plan includes; open concept living, dining, and kitchen, a small office off the front of the home, a detached two car garage, and lots of indoor-outdoor space for a small city lot. This plan also includes a third floor bonus room that could be finished at a later date. We worked within the Developer and Neighborhood Specifications. The plans are now a part of the Wheeler District Portfolio in Downtown OKC.
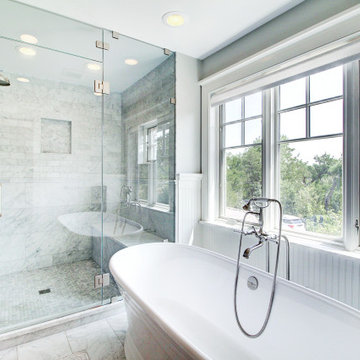
デンバーにある高級な広いトランジショナルスタイルのおしゃれなマスターバスルーム (落し込みパネル扉のキャビネット、置き型浴槽、ダブルシャワー、一体型トイレ 、白いタイル、大理石タイル、グレーの壁、淡色無垢フローリング、アンダーカウンター洗面器、大理石の洗面台、茶色い床、開き戸のシャワー、白い洗面カウンター、シャワーベンチ、洗面台2つ、造り付け洗面台、羽目板の壁、茶色いキャビネット) の写真
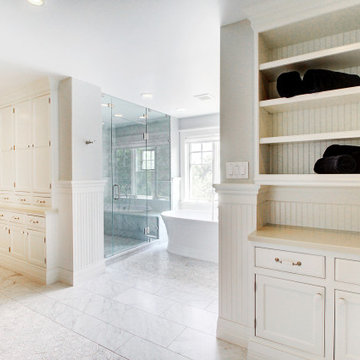
デンバーにある高級な広いトランジショナルスタイルのおしゃれなマスターバスルーム (落し込みパネル扉のキャビネット、置き型浴槽、ダブルシャワー、一体型トイレ 、白いタイル、大理石タイル、グレーの壁、淡色無垢フローリング、アンダーカウンター洗面器、大理石の洗面台、茶色い床、開き戸のシャワー、白い洗面カウンター、シャワーベンチ、洗面台2つ、造り付け洗面台、羽目板の壁、茶色いキャビネット) の写真
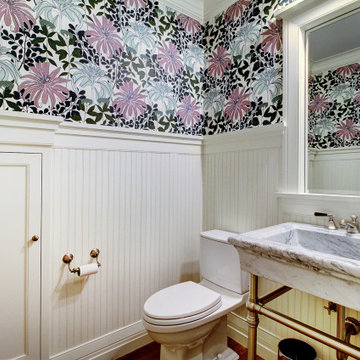
デンバーにある高級な広いトランジショナルスタイルのおしゃれな浴室 (グレーのキャビネット、一体型トイレ 、淡色無垢フローリング、一体型シンク、大理石の洗面台、茶色い床、白い洗面カウンター、洗面台1つ、独立型洗面台、羽目板の壁) の写真
バス・トイレ (淡色無垢フローリング、一体型トイレ 、羽目板の壁) の写真
1


