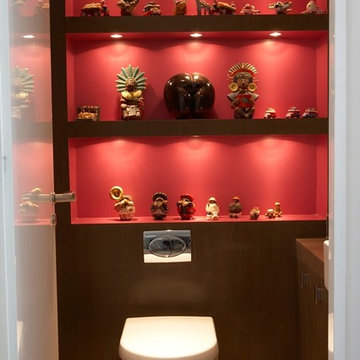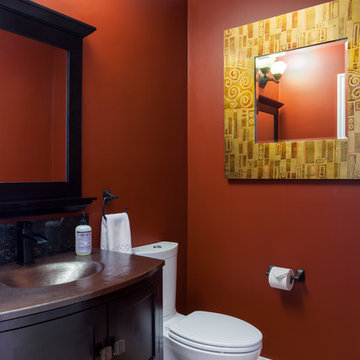絞り込み:
資材コスト
並び替え:今日の人気順
写真 1〜3 枚目(全 3 枚)
1/5

This project combines the original bedroom, small bathroom and closets into a single, open and light-filled space. Once stripped to its exterior walls, we inserted back into the center of the space a single freestanding cabinetry piece that organizes movement around the room. This mahogany “box” creates a headboard for the bed, the vanity for the bath, and conceals a walk-in closet and powder room inside. While the detailing is not traditional, we preserved the traditional feel of the home through a warm and rich material palette and the re-conception of the space as a garden room.
Photography: Matthew Millman

Pour créer cette ambiance apaisante, nous avons démolis pour optimiser et agrandir l'espace. Nous avons recréés des cloisons, des niches décoratives, la menuiserie extérieure (baie vitré, verrière, fenêtres), la menuiserie intérieure (création de placards et bibliothèque en MDF), la serrurerie, la peinture, les revêtements de sols et faïences.
L'ambiance zen, épurée et inspirant la tranquillité était la volonté première du client.

Photo Credits: Greg Perko Photography
ボストンにある高級な小さなトラディショナルスタイルのおしゃれな子供用バスルーム (黒いキャビネット、家具調キャビネット、一体型トイレ 、赤い壁、淡色無垢フローリング、茶色いタイル、一体型シンク、人工大理石カウンター) の写真
ボストンにある高級な小さなトラディショナルスタイルのおしゃれな子供用バスルーム (黒いキャビネット、家具調キャビネット、一体型トイレ 、赤い壁、淡色無垢フローリング、茶色いタイル、一体型シンク、人工大理石カウンター) の写真
赤いバス・トイレ (淡色無垢フローリング、茶色いタイル、緑のタイル) の写真
1

