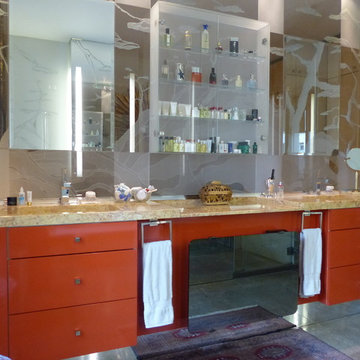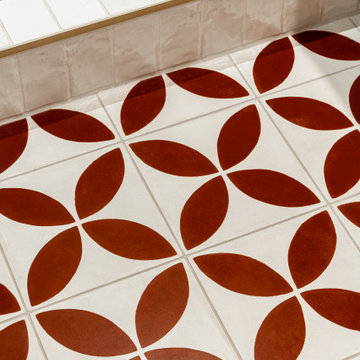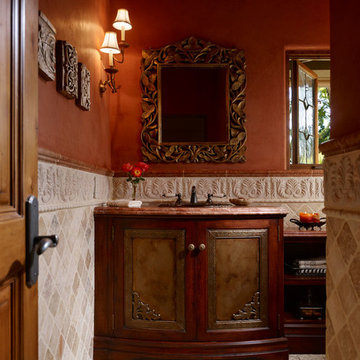絞り込み:
資材コスト
並び替え:今日の人気順
写真 1〜4 枚目(全 4 枚)
1/5

This lovely home began as a complete remodel to a 1960 era ranch home. Warm, sunny colors and traditional details fill every space. The colorful gazebo overlooks the boccii court and a golf course. Shaded by stately palms, the dining patio is surrounded by a wrought iron railing. Hand plastered walls are etched and styled to reflect historical architectural details. The wine room is located in the basement where a cistern had been.
Project designed by Susie Hersker’s Scottsdale interior design firm Design Directives. Design Directives is active in Phoenix, Paradise Valley, Cave Creek, Carefree, Sedona, and beyond.
For more about Design Directives, click here: https://susanherskerasid.com/

http://www.gilbakhtiar.com/
パリにある中くらいなトラディショナルスタイルのおしゃれなマスターバスルーム (オープンシェルフ、赤いキャビネット、ベージュのタイル、ベージュの壁、コンソール型シンク、ビデ、ボーダータイル、セメントタイルの床、ラミネートカウンター、ベージュの床) の写真
パリにある中くらいなトラディショナルスタイルのおしゃれなマスターバスルーム (オープンシェルフ、赤いキャビネット、ベージュのタイル、ベージュの壁、コンソール型シンク、ビデ、ボーダータイル、セメントタイルの床、ラミネートカウンター、ベージュの床) の写真

Transformation d'une salle de bain en salle de douche.
Conception et choix des matériaux et équipements
Réalisation de l'ensemble des plans, élévations et perspectives
Réalisation du descriptif des travaux
Chiffrage des entreprises
Suivi de chantier

This lovely home began as a complete remodel to a 1960 era ranch home. Warm, sunny colors and traditional details fill every space. The colorful gazebo overlooks the boccii court and a golf course. Shaded by stately palms, the dining patio is surrounded by a wrought iron railing. Hand plastered walls are etched and styled to reflect historical architectural details. The wine room is located in the basement where a cistern had been.
Project designed by Susie Hersker’s Scottsdale interior design firm Design Directives. Design Directives is active in Phoenix, Paradise Valley, Cave Creek, Carefree, Sedona, and beyond.
For more about Design Directives, click here: https://susanherskerasid.com/
中くらいな赤いバス・トイレ (セメントタイルの床、ベージュのタイル) の写真
1

