絞り込み:
資材コスト
並び替え:今日の人気順
写真 1〜12 枚目(全 12 枚)
1/5
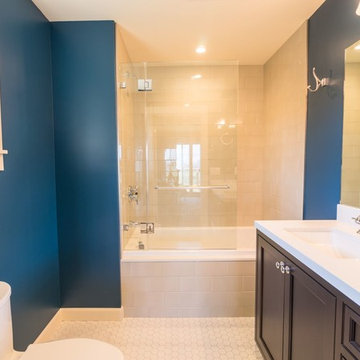
In the remodeled bathroom we chose Caesarstone® counters. This man-made composite material is durable and easy-to-work-with, and is more uniform in color, with no veins or inconsistencies as can occur in natural materials.
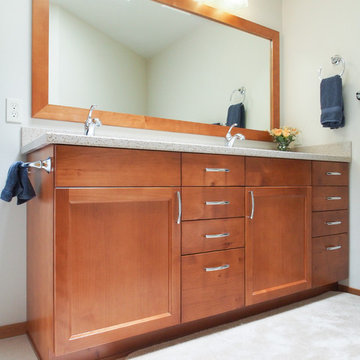
A double vanity comprised of alder cabinets from Bellmont Cabinet Company provide ample countertop and storage space. Countertop is low maintenance solid surface LG Hi-macs. Flooring is Marmoleum. Faucets and sinks by Kohler.
Photo: A Kitchen That Works LLC
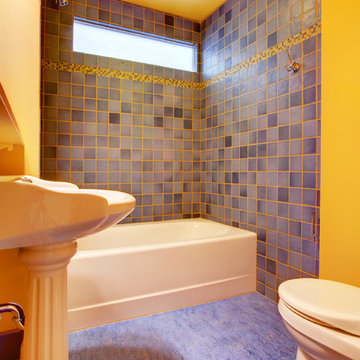
シアトルにあるトラディショナルスタイルのおしゃれな子供用バスルーム (ペデスタルシンク、アルコーブ型浴槽、シャワー付き浴槽 、分離型トイレ、青いタイル、セラミックタイル、黄色い壁、リノリウムの床) の写真
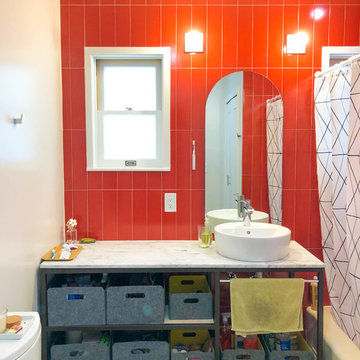
Mt. Washington, CA - Complete Bathroom remodel
Installation of tile, flooring, countertop, toilet, sconces and a fresh paint to finish.
ロサンゼルスにあるお手頃価格の中くらいなモダンスタイルのおしゃれなマスターバスルーム (オープンシェルフ、白いキャビネット、アルコーブ型浴槽、シャワー付き浴槽 、分離型トイレ、セラミックタイル、リノリウムの床、ベッセル式洗面器、珪岩の洗面台、マルチカラーの床、シャワーカーテン、白い洗面カウンター、赤いタイル、赤い壁、ニッチ、洗面台1つ、造り付け洗面台) の写真
ロサンゼルスにあるお手頃価格の中くらいなモダンスタイルのおしゃれなマスターバスルーム (オープンシェルフ、白いキャビネット、アルコーブ型浴槽、シャワー付き浴槽 、分離型トイレ、セラミックタイル、リノリウムの床、ベッセル式洗面器、珪岩の洗面台、マルチカラーの床、シャワーカーテン、白い洗面カウンター、赤いタイル、赤い壁、ニッチ、洗面台1つ、造り付け洗面台) の写真
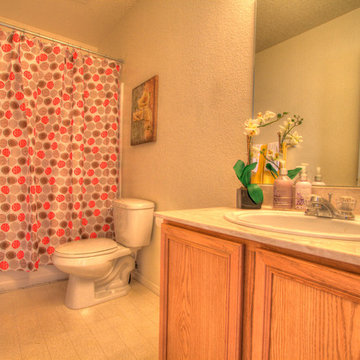
Anthony Escquivel
アルバカーキにあるラグジュアリーな中くらいなサンタフェスタイルのおしゃれな子供用バスルーム (オーバーカウンターシンク、シェーカースタイル扉のキャビネット、淡色木目調キャビネット、人工大理石カウンター、ドロップイン型浴槽、シャワー付き浴槽 、分離型トイレ、白いタイル、白い壁、リノリウムの床) の写真
アルバカーキにあるラグジュアリーな中くらいなサンタフェスタイルのおしゃれな子供用バスルーム (オーバーカウンターシンク、シェーカースタイル扉のキャビネット、淡色木目調キャビネット、人工大理石カウンター、ドロップイン型浴槽、シャワー付き浴槽 、分離型トイレ、白いタイル、白い壁、リノリウムの床) の写真
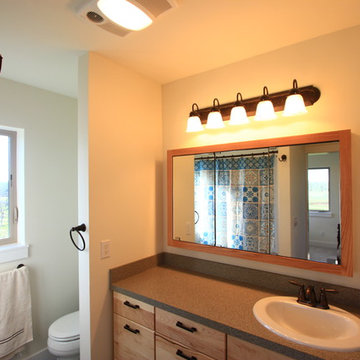
Carl Christianson
他の地域にあるお手頃価格の中くらいなコンテンポラリースタイルのおしゃれなバスルーム (浴槽なし) (フラットパネル扉のキャビネット、淡色木目調キャビネット、ドロップイン型浴槽、シャワー付き浴槽 、分離型トイレ、白い壁、リノリウムの床、オーバーカウンターシンク、ラミネートカウンター) の写真
他の地域にあるお手頃価格の中くらいなコンテンポラリースタイルのおしゃれなバスルーム (浴槽なし) (フラットパネル扉のキャビネット、淡色木目調キャビネット、ドロップイン型浴槽、シャワー付き浴槽 、分離型トイレ、白い壁、リノリウムの床、オーバーカウンターシンク、ラミネートカウンター) の写真
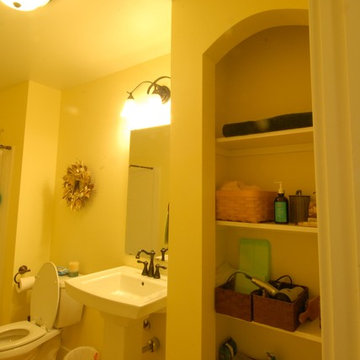
The bathroom features more built in shelves to keep the feel open, and have tons of space!
シアトルにある中くらいなトラディショナルスタイルのおしゃれな浴室 (アルコーブ型浴槽、シャワー付き浴槽 、一体型トイレ 、黄色い壁、ラミネートの床) の写真
シアトルにある中くらいなトラディショナルスタイルのおしゃれな浴室 (アルコーブ型浴槽、シャワー付き浴槽 、一体型トイレ 、黄色い壁、ラミネートの床) の写真
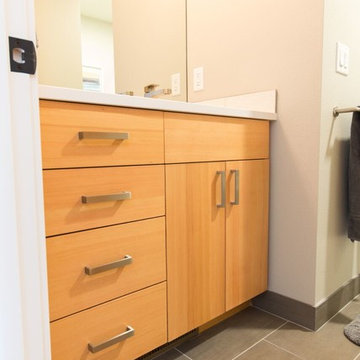
オレンジカウンティにある高級な中くらいなトランジショナルスタイルのおしゃれな浴室 (フラットパネル扉のキャビネット、淡色木目調キャビネット、アルコーブ型浴槽、シャワー付き浴槽 、白いタイル、セラミックタイル、グレーの壁、リノリウムの床、アンダーカウンター洗面器、クオーツストーンの洗面台) の写真
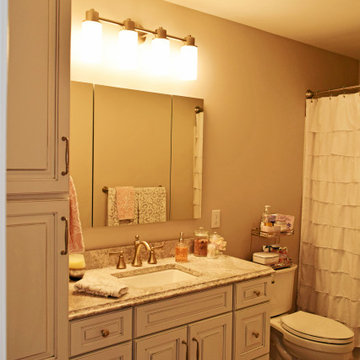
他の地域にあるトラディショナルスタイルのおしゃれな浴室 (レイズドパネル扉のキャビネット、淡色木目調キャビネット、シャワー付き浴槽 、分離型トイレ、ラミネートの床、アンダーカウンター洗面器、クオーツストーンの洗面台、シャワーカーテン) の写真
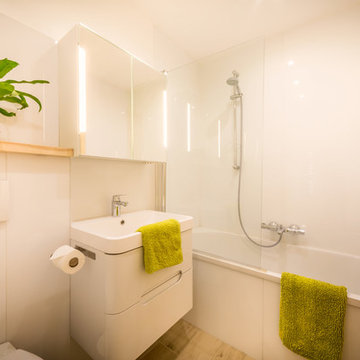
Damien McArthur
他の地域にあるお手頃価格の中くらいなラスティックスタイルのおしゃれなバスルーム (浴槽なし) (アンダーマウント型浴槽、シャワー付き浴槽 、壁掛け式トイレ、白いタイル、ミラータイル、白い壁、ラミネートの床、壁付け型シンク、ラミネートカウンター、ベージュの床) の写真
他の地域にあるお手頃価格の中くらいなラスティックスタイルのおしゃれなバスルーム (浴槽なし) (アンダーマウント型浴槽、シャワー付き浴槽 、壁掛け式トイレ、白いタイル、ミラータイル、白い壁、ラミネートの床、壁付け型シンク、ラミネートカウンター、ベージュの床) の写真
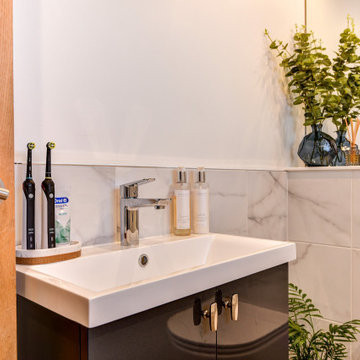
Relaxing Bathroom in Horsham, West Sussex
Marble tiling, contemporary furniture choices and ambient lighting create a spa-like bathroom space for this Horsham client.
The Brief
Our Horsham-based bathroom designer Martin was tasked with creating a new layout as well as implementing a relaxing and spa-like feel in this Horsham bathroom.
Within the compact space, Martin had to incorporate plenty of storage and some nice features to make the room feel inviting, but not cluttered in any way.
It was clear a unique layout and design were required to achieve all elements of this brief.
Design Elements
A unique design is exactly what Martin has conjured for this client.
The most impressive part of the design is the storage and mirror area at the rear of the room. A clever combination of Graphite Grey Mereway furniture has been used above the ledge area to provide this client with hidden away storage, a large mirror area and a space to store some bathing essentials.
This area also conceals some of the ambient, spa-like features within this room.
A concealed cistern is fitted behind white marble tiles, whilst a niche adds further storage for bathing items. Discrete downlights are fitted above the mirror and within the tiled niche area to create a nice ambience to the room.
Special Inclusions
A larger bath was a key requirement of the brief, and so Martin has incorporated a large designer-style bath ideal for relaxing. Around the bath area are plenty of places for decorative items.
Opposite, a smaller wall-hung unit provides additional storage and is also equipped with an integrated sink, in the same Graphite Grey finish.
Project Highlight
The numerous decorative areas are a great highlight of this project.
Each add to the relaxing ambience of this bathroom and provide a place to store decorative items that contribute to the spa-like feel. They also highlight the great thought that has gone into the design of this space.
The End Result
The result is a bathroom that delivers upon all the requirements of this client’s brief and more. This project is also a great example of what can be achieved within a compact bathroom space, and what can be achieved with a well-thought-out design.
If you are seeking a transformation to your bathroom space, discover how our expert designers can create a great design that meets all your requirements.
To arrange a free design appointment visit a showroom or book an appointment now!
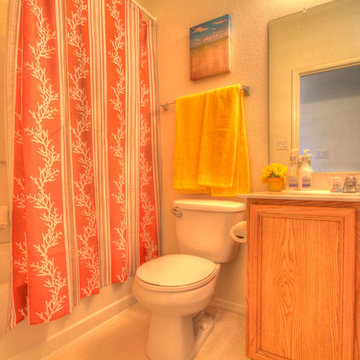
Anthony Escquivel
アルバカーキにあるラグジュアリーな中くらいなサンタフェスタイルのおしゃれなバスルーム (浴槽なし) (オーバーカウンターシンク、シェーカースタイル扉のキャビネット、淡色木目調キャビネット、人工大理石カウンター、ドロップイン型浴槽、シャワー付き浴槽 、分離型トイレ、白いタイル、白い壁、リノリウムの床) の写真
アルバカーキにあるラグジュアリーな中くらいなサンタフェスタイルのおしゃれなバスルーム (浴槽なし) (オーバーカウンターシンク、シェーカースタイル扉のキャビネット、淡色木目調キャビネット、人工大理石カウンター、ドロップイン型浴槽、シャワー付き浴槽 、分離型トイレ、白いタイル、白い壁、リノリウムの床) の写真
オレンジのバス・トイレ (ラミネートの床、リノリウムの床、シャワー付き浴槽 ) の写真
1

