絞り込み:
資材コスト
並び替え:今日の人気順
写真 61〜80 枚目(全 1,071 枚)
1/4
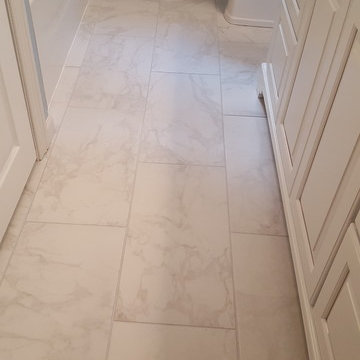
ボストンにあるお手頃価格の小さなトランジショナルスタイルのおしゃれなバスルーム (浴槽なし) (シェーカースタイル扉のキャビネット、白いキャビネット、コーナー型浴槽、シャワー付き浴槽 、分離型トイレ、グレーのタイル、白いタイル、ボーダータイル、青い壁、大理石の床、アンダーカウンター洗面器、クオーツストーンの洗面台) の写真
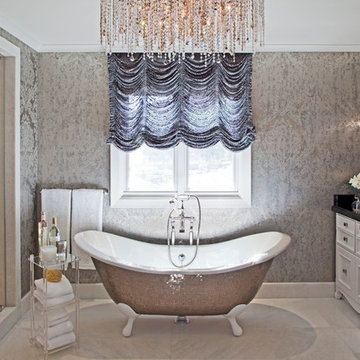
Interiors by SFA Design
Photography by Meghan Bierle-O'Brien
ロサンゼルスにあるラグジュアリーな広いコンテンポラリースタイルのおしゃれなマスターバスルーム (落し込みパネル扉のキャビネット、白いキャビネット、猫足バスタブ、マルチカラーの壁、大理石の床、アンダーカウンター洗面器、大理石の洗面台、シャワー付き浴槽 、白い床、オープンシャワー) の写真
ロサンゼルスにあるラグジュアリーな広いコンテンポラリースタイルのおしゃれなマスターバスルーム (落し込みパネル扉のキャビネット、白いキャビネット、猫足バスタブ、マルチカラーの壁、大理石の床、アンダーカウンター洗面器、大理石の洗面台、シャワー付き浴槽 、白い床、オープンシャワー) の写真
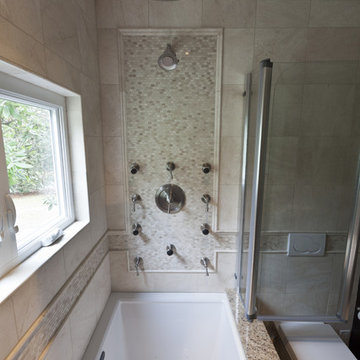
This CT couple wanted wow-factor in their main bathroom. Not only were multiple showerheads and body jets on the must-have list, they also wanted to create high-impact with natural marble tile. The design team at Simply Baths, Inc. set out to create a space that was elegant, detailed and luxurious despite the bathrooms small dimensions. The tub and surround are the true focal point when walking into the room. Floor to ceiling creamy marble with marble mosaic accents and chairrail make a big impression. Everything else in the room plays a supporting role to the marble. Dark espresso stained cabinetry creates a nice contrast, while the wall-hung toilet disappears in the space. This small space is perfectly, lavishly poised.
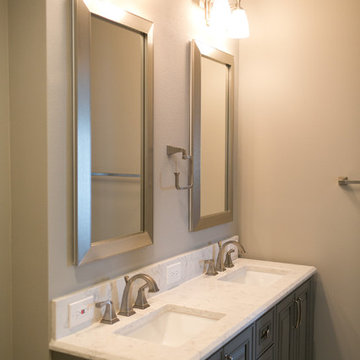
オーランドにある小さなトランジショナルスタイルのおしゃれな子供用バスルーム (レイズドパネル扉のキャビネット、グレーのキャビネット、アルコーブ型浴槽、シャワー付き浴槽 、分離型トイレ、白いタイル、石タイル、グレーの壁、大理石の床、アンダーカウンター洗面器、クオーツストーンの洗面台) の写真
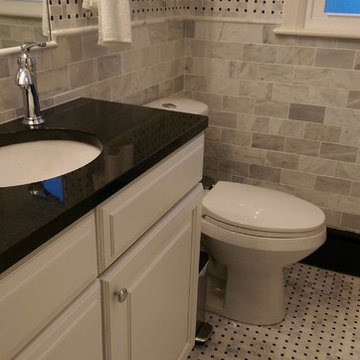
A classic marble bathroom with modern conveniences. This bathroom utilizes all marble tile materials in a variety of different patterns. Starting with the floor and a basket weave pattern with a fleck of black to accent the granite counter top is also repeated on the accent border around the space. The wall is tiled three quarters of the way up with a brick joint subway pattern, topped with a carrara marble pencil liner accented with the basket weave mosaic and finished with a coordinating crown moulding. All of the remaining fixtures are in white and chrome to maintain a fresh and classic look.

The detailed plans for this bathroom can be purchased here: https://www.changeyourbathroom.com/shop/simple-yet-elegant-bathroom-plans/ Small bathroom with Carrara marble hex tile on floor, ceramic subway tile on shower walls, marble counter top, marble bench seat, marble trimming out window, water resistant marine shutters in shower, towel rack with capital picture frame, frameless glass panel with hinges. Atlanta Bathroom

ニューヨークにある小さなトランジショナルスタイルのおしゃれなバスルーム (浴槽なし) (シェーカースタイル扉のキャビネット、白いキャビネット、アルコーブ型浴槽、シャワー付き浴槽 、分離型トイレ、グレーのタイル、サブウェイタイル、グレーの壁、大理石の床、大理石の洗面台、グレーの床、白い洗面カウンター) の写真

Download our free ebook, Creating the Ideal Kitchen. DOWNLOAD NOW
This charming little attic bath was an infrequently used guest bath located on the 3rd floor right above the master bath that we were also remodeling. The beautiful original leaded glass windows open to a view of the park and small lake across the street. A vintage claw foot tub sat directly below the window. This is where the charm ended though as everything was sorely in need of updating. From the pieced-together wall cladding to the exposed electrical wiring and old galvanized plumbing, it was in definite need of a gut job. Plus the hardwood flooring leaked into the bathroom below which was priority one to fix. Once we gutted the space, we got to rebuilding the room. We wanted to keep the cottage-y charm, so we started with simple white herringbone marble tile on the floor and clad all the walls with soft white shiplap paneling. A new clawfoot tub/shower under the original window was added. Next, to allow for a larger vanity with more storage, we moved the toilet over and eliminated a mish mash of storage pieces. We discovered that with separate hot/cold supplies that were the only thing available for a claw foot tub with a shower kit, building codes require a pressure balance valve to prevent scalding, so we had to install a remote valve. We learn something new on every job! There is a view to the park across the street through the home’s original custom shuttered windows. Can’t you just smell the fresh air? We found a vintage dresser and had it lacquered in high gloss black and converted it into a vanity. The clawfoot tub was also painted black. Brass lighting, plumbing and hardware details add warmth to the room, which feels right at home in the attic of this traditional home. We love how the combination of traditional and charming come together in this sweet attic guest bath. Truly a room with a view!
Designed by: Susan Klimala, CKD, CBD
Photography by: Michael Kaskel
For more information on kitchen and bath design ideas go to: www.kitchenstudio-ge.com

ボストンにある高級な中くらいなトラディショナルスタイルのおしゃれな子供用バスルーム (白いキャビネット、シャワー付き浴槽 、白いタイル、サブウェイタイル、黄色い壁、大理石の床、オーバーカウンターシンク、グレーの床、シャワーカーテン、白い洗面カウンター、洗面台1つ、独立型洗面台、珪岩の洗面台、シェーカースタイル扉のキャビネット) の写真
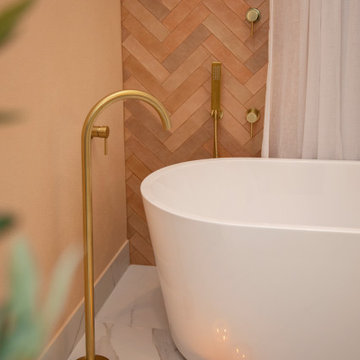
A serene colour palette with shades of Dulux Bruin Spice and Nood Co peach concrete adds warmth to a south-facing bathroom, complemented by dramatic white floor-to-ceiling shower curtains. Finishes of handmade clay herringbone tiles, raw rendered walls and marbled surfaces adds texture to the bathroom renovation.

Clark Dugger Photography
ロサンゼルスにあるお手頃価格の小さなトランジショナルスタイルのおしゃれなバスルーム (浴槽なし) (アンダーカウンター洗面器、アルコーブ型浴槽、シャワー付き浴槽 、グレーのタイル、セラミックタイル、マルチカラーの壁、大理石の床) の写真
ロサンゼルスにあるお手頃価格の小さなトランジショナルスタイルのおしゃれなバスルーム (浴槽なし) (アンダーカウンター洗面器、アルコーブ型浴槽、シャワー付き浴槽 、グレーのタイル、セラミックタイル、マルチカラーの壁、大理石の床) の写真

Bathroom renovation, Assisted client with floor, shower and wall tile selections and design.
他の地域にあるお手頃価格の小さなトラディショナルスタイルのおしゃれな子供用バスルーム (全タイプのキャビネット扉、白いキャビネット、アルコーブ型浴槽、シャワー付き浴槽 、白いタイル、セラミックタイル、白い壁、大理石の床、アンダーカウンター洗面器、大理石の洗面台、グレーの床、引戸のシャワー、グレーの洗面カウンター、洗面台1つ、独立型洗面台) の写真
他の地域にあるお手頃価格の小さなトラディショナルスタイルのおしゃれな子供用バスルーム (全タイプのキャビネット扉、白いキャビネット、アルコーブ型浴槽、シャワー付き浴槽 、白いタイル、セラミックタイル、白い壁、大理石の床、アンダーカウンター洗面器、大理石の洗面台、グレーの床、引戸のシャワー、グレーの洗面カウンター、洗面台1つ、独立型洗面台) の写真
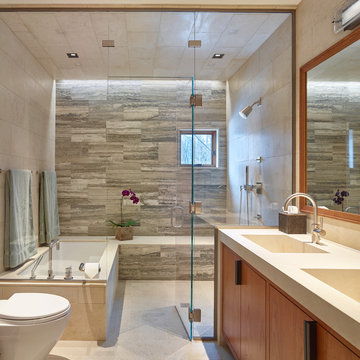
David Agnello
ポートランドにあるラグジュアリーな広いコンテンポラリースタイルのおしゃれなマスターバスルーム (フラットパネル扉のキャビネット、中間色木目調キャビネット、モノトーンのタイル、シャワー付き浴槽 、一体型シンク、石タイル、マルチカラーの壁、大理石の床、大理石の洗面台、開き戸のシャワー) の写真
ポートランドにあるラグジュアリーな広いコンテンポラリースタイルのおしゃれなマスターバスルーム (フラットパネル扉のキャビネット、中間色木目調キャビネット、モノトーンのタイル、シャワー付き浴槽 、一体型シンク、石タイル、マルチカラーの壁、大理石の床、大理石の洗面台、開き戸のシャワー) の写真
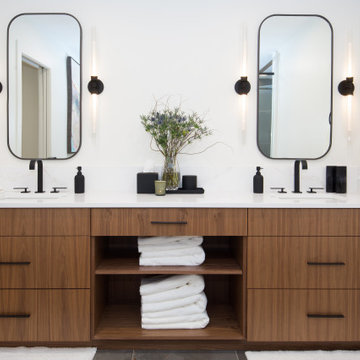
Our design studio fully renovated this beautiful 1980s home. We divided the large living room into dining and living areas with a shared, updated fireplace. The original formal dining room became a bright and fun family room. The kitchen got sophisticated new cabinets, colors, and an amazing quartz backsplash. In the bathroom, we added wooden cabinets and replaced the bulky tub-shower combo with a gorgeous freestanding tub and sleek black-tiled shower area. We also upgraded the den with comfortable minimalist furniture and a study table for the kids.
---
Project designed by Miami interior designer Margarita Bravo. She serves Miami as well as surrounding areas such as Coconut Grove, Key Biscayne, Miami Beach, North Miami Beach, and Hallandale Beach.
For more about MARGARITA BRAVO, click here: https://www.margaritabravo.com/
To learn more about this project, click here
https://www.margaritabravo.com/portfolio/greenwood-village-home-renovation
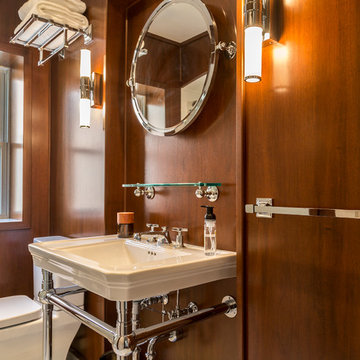
Design by Frank B. Pirrello, Photos by Larry Peplin
デトロイトにある高級な小さなモダンスタイルのおしゃれなマスターバスルーム (濃色木目調キャビネット、アルコーブ型浴槽、シャワー付き浴槽 、分離型トイレ、茶色い壁、大理石の床、コンソール型シンク、白い床、引戸のシャワー) の写真
デトロイトにある高級な小さなモダンスタイルのおしゃれなマスターバスルーム (濃色木目調キャビネット、アルコーブ型浴槽、シャワー付き浴槽 、分離型トイレ、茶色い壁、大理石の床、コンソール型シンク、白い床、引戸のシャワー) の写真
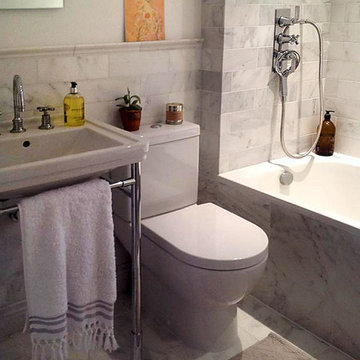
Small family bathroom reconfigured for an improved layout. All the services and pipework are concealed behind the wall which created a small picture shelf- perfect for displaying favorite pieces of art.
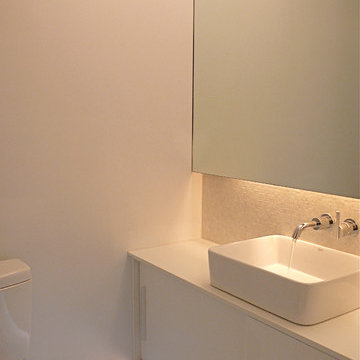
This very tiny Bathroom features many Custom details.
The Mirror replaces a small pair of Medicine Cabinet-
and fits wall-to-wall, yet is pulled away from the wall to allow for special
linear incandescent lighting to be placed beneath the lower edge of the mirror.
There is also LED lighting beneath the Vanity- to
create the illusion, that the Vanity appears as if it's "hovering"
above the sparkling white marble mosaic tiled floor.
The Light Cover I created hides some lame 1970's Hollywood style light fixture-
that for budgetary reasons we chose to "work around".
The Vanity is an IKEA-hack...the freestanding sideboard had it's legs removed-and was modified to
accomodate the plumbing- as a wall hung unit.
The Matt White Corian CounterTop was engineered to prevent the crappy
finish of IKEA's melamine covered top, to be affected by any water.
The same White Corian was used for baseboard moldings as well!
Brilliant - eh?
The sink faucet- had to be shortened to "fit" the sinks drain- a trip to Adolfos shop
allowed for it to be soldered>reground>and later reChrome plated and polished.
Perfect!
© Randall Kramer

https://www.christiantorres.com/
Www.cabinetplant.com
ニューヨークにある高級な中くらいなトラディショナルスタイルのおしゃれなマスターバスルーム (シェーカースタイル扉のキャビネット、ヴィンテージ仕上げキャビネット、アンダーマウント型浴槽、シャワー付き浴槽 、一体型トイレ 、白いタイル、大理石タイル、グレーの壁、大理石の床、ベッセル式洗面器、大理石の洗面台、白い床、オープンシャワー、白い洗面カウンター) の写真
ニューヨークにある高級な中くらいなトラディショナルスタイルのおしゃれなマスターバスルーム (シェーカースタイル扉のキャビネット、ヴィンテージ仕上げキャビネット、アンダーマウント型浴槽、シャワー付き浴槽 、一体型トイレ 、白いタイル、大理石タイル、グレーの壁、大理石の床、ベッセル式洗面器、大理石の洗面台、白い床、オープンシャワー、白い洗面カウンター) の写真
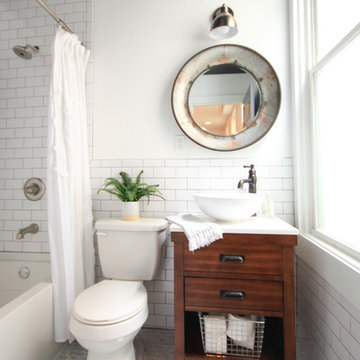
シンシナティにある中くらいなコンテンポラリースタイルのおしゃれなバスルーム (浴槽なし) (濃色木目調キャビネット、シャワー付き浴槽 、白いタイル、サブウェイタイル、白い壁、ベッセル式洗面器、アルコーブ型浴槽、一体型トイレ 、大理石の床、珪岩の洗面台、グレーの床、シャワーカーテン、フラットパネル扉のキャビネット) の写真
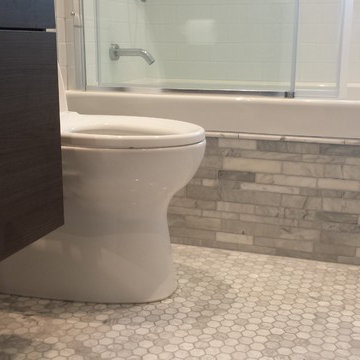
This 5x8' room incorporates all of the amenities of a spa bathroom, including a 37" vanity.
トロントにある小さなモダンスタイルのおしゃれなマスターバスルーム (フラットパネル扉のキャビネット、濃色木目調キャビネット、アルコーブ型浴槽、シャワー付き浴槽 、一体型トイレ 、グレーのタイル、モザイクタイル、白い壁、大理石の床、一体型シンク、珪岩の洗面台) の写真
トロントにある小さなモダンスタイルのおしゃれなマスターバスルーム (フラットパネル扉のキャビネット、濃色木目調キャビネット、アルコーブ型浴槽、シャワー付き浴槽 、一体型トイレ 、グレーのタイル、モザイクタイル、白い壁、大理石の床、一体型シンク、珪岩の洗面台) の写真
ブラウンのバス・トイレ (大理石の床、シャワー付き浴槽 ) の写真
4

