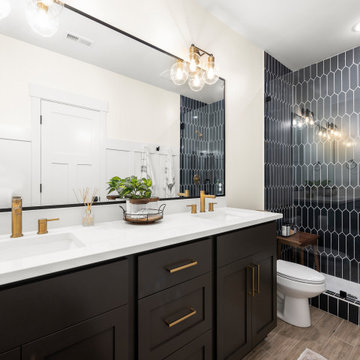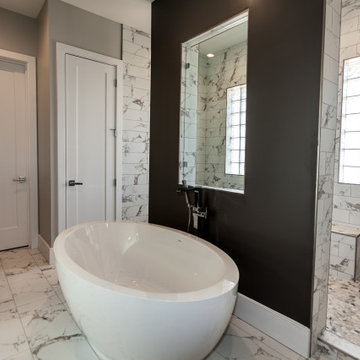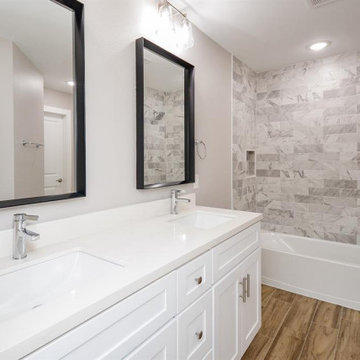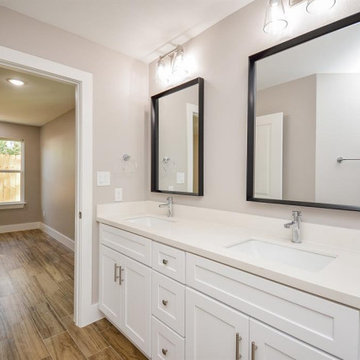絞り込み:
資材コスト
並び替え:今日の人気順
写真 1〜5 枚目(全 5 枚)
1/4

Building a 7,000-square-foot dream home is no small feat. This young family hired us to design all of the cabinetry and custom built-ins throughout the home, to provide a fun new color scheme, and to design a kitchen that was totally functional for their family and guests.

サンフランシスコにあるトランジショナルスタイルのおしゃれなバスルーム (浴槽なし) (シェーカースタイル扉のキャビネット、中間色木目調キャビネット、アルコーブ型シャワー、一体型トイレ 、ベージュのタイル、黒いタイル、茶色いタイル、グレーのタイル、グレーの壁、木目調タイルの床、アンダーカウンター洗面器、クオーツストーンの洗面台、茶色い床、開き戸のシャワー、白い洗面カウンター、洗面台2つ、造り付け洗面台) の写真

Contemprary designed bathroom with unique freestanding soaking tub and dual-opening walk in shower with window. Details include marble tile surround and block tile window.

Our Houston bathroom remodelers modify and change some elements and ensure they are up to the latest standards for safety and comfort. With functionality and aesthetics intact, we offer the best of both worlds to maximize your modern bathroom space.

Our Houston bathroom remodelers modify and change some elements and ensure they are up to the latest standards for safety and comfort. With functionality and aesthetics intact, we offer the best of both worlds to maximize your modern bathroom space.
バス・トイレ (シェーカースタイル扉のキャビネット、木目調タイルの床、黒いタイル) の写真
1

