絞り込み:
資材コスト
並び替え:今日の人気順
写真 1〜20 枚目(全 21 枚)
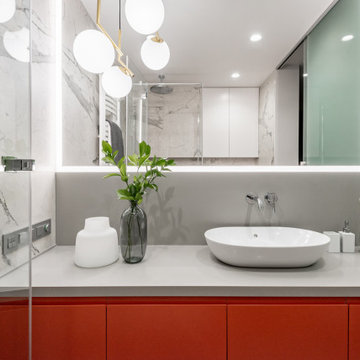
エカテリンブルクにあるお手頃価格の小さなコンテンポラリースタイルのおしゃれなバスルーム (浴槽なし) (フラットパネル扉のキャビネット、オレンジのキャビネット、壁掛け式トイレ、モノトーンのタイル、磁器タイル、マルチカラーの壁、クッションフロア、ベッセル式洗面器、人工大理石カウンター、ベージュの床、開き戸のシャワー、グレーの洗面カウンター、洗面台1つ、フローティング洗面台) の写真

The powder room adds a bit of 'wow factor' with the custom designed cherry red laquered vanity. An LED light strip is recessed into the under side of the vanity to highlight the natural stone floor. The backsplash feature wall is a mosaic of various white and gray stones from Artistic Tile
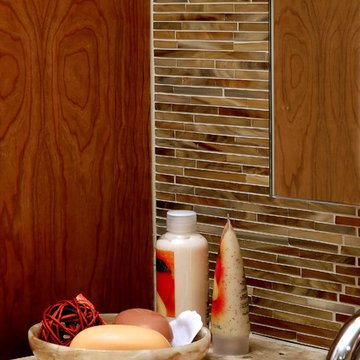
Rockville, Maryland Modern Bathroom
#JenniferGilmer
www.gilmerkitchens.com
Photography by Bob Narod
ワシントンD.C.にある高級な小さなモダンスタイルのおしゃれなマスターバスルーム (フラットパネル扉のキャビネット、中間色木目調キャビネット、アルコーブ型浴槽、シャワー付き浴槽 、マルチカラーのタイル、ベージュの壁、アンダーカウンター洗面器、御影石の洗面台、一体型トイレ 、ボーダータイル、磁器タイルの床、ベージュの床、シャワーカーテン) の写真
ワシントンD.C.にある高級な小さなモダンスタイルのおしゃれなマスターバスルーム (フラットパネル扉のキャビネット、中間色木目調キャビネット、アルコーブ型浴槽、シャワー付き浴槽 、マルチカラーのタイル、ベージュの壁、アンダーカウンター洗面器、御影石の洗面台、一体型トイレ 、ボーダータイル、磁器タイルの床、ベージュの床、シャワーカーテン) の写真

Double wash basins, timber bench, pullouts and face-level cabinets for ample storage, black tap ware and strip drains and heated towel rail.
Image: Nicole England
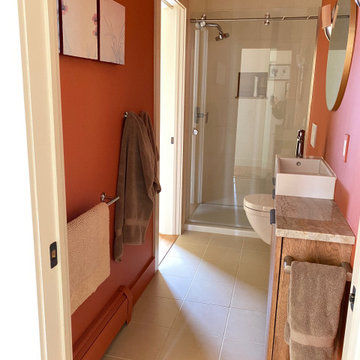
Tiny bathroom needed a full redesign to function best. Replaced tub with walk-in shower, wall-mount toilet and custom vanity to improve mobility in the small space. See before photo.
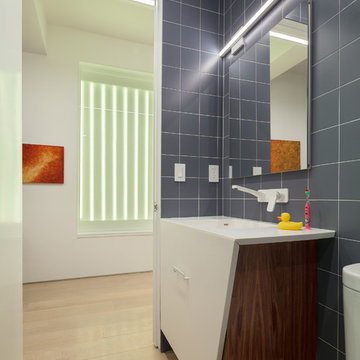
Previously, a window of frosted glass block punctuated the hallway. Unfortunately, it overlooked a perpetually dark courtyard and illuminated nothing. I changed this into an art installation of light. With its multiple settings, one can rotate through a selection of colors to wash the space in colored light, instantly changing the mood and feel of the space. The portal is seen here in lime green.
Photo by Brad Dickson
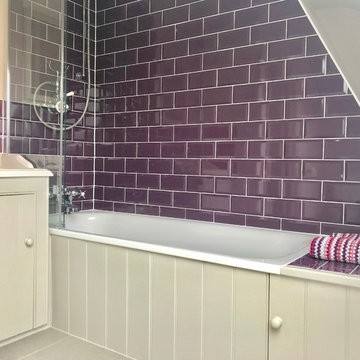
Renovating a victorian Terrace house to feel more contemporary but keeping it's original features was the goal with this refurbishment. All original woodwork kept and repainted in soft Grey/Beige and contrasted with a vibrant plum metro tile. Floor tiles in Soft patterned herringbone porcelain tile. All Sanitary ware - high quality traditional Catchpole and Rye
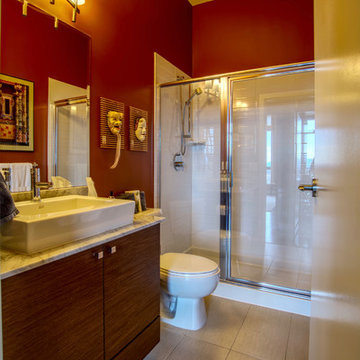
Mark Rohmann 604-805-0200 Photography
バンクーバーにあるお手頃価格の小さなエクレクティックスタイルのおしゃれな浴室 (フラットパネル扉のキャビネット、茶色いキャビネット、ダブルシャワー、分離型トイレ、赤いタイル、セラミックタイル、赤い壁、ベッセル式洗面器、クオーツストーンの洗面台、ベージュの床、開き戸のシャワー、ベージュのカウンター) の写真
バンクーバーにあるお手頃価格の小さなエクレクティックスタイルのおしゃれな浴室 (フラットパネル扉のキャビネット、茶色いキャビネット、ダブルシャワー、分離型トイレ、赤いタイル、セラミックタイル、赤い壁、ベッセル式洗面器、クオーツストーンの洗面台、ベージュの床、開き戸のシャワー、ベージュのカウンター) の写真
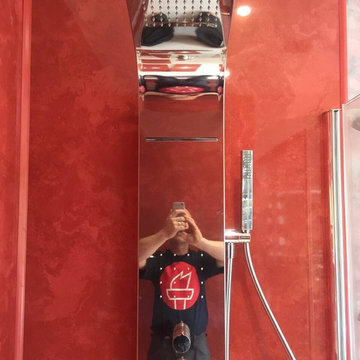
Roca Evolution shower
他の地域にあるラグジュアリーな小さなコンテンポラリースタイルのおしゃれなマスターバスルーム (フラットパネル扉のキャビネット、淡色木目調キャビネット、オープン型シャワー、一体型トイレ 、オレンジの壁、クッションフロア、ベッセル式洗面器、人工大理石カウンター、ベージュの床、開き戸のシャワー) の写真
他の地域にあるラグジュアリーな小さなコンテンポラリースタイルのおしゃれなマスターバスルーム (フラットパネル扉のキャビネット、淡色木目調キャビネット、オープン型シャワー、一体型トイレ 、オレンジの壁、クッションフロア、ベッセル式洗面器、人工大理石カウンター、ベージュの床、開き戸のシャワー) の写真
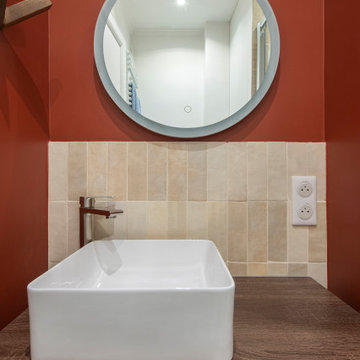
Notre cliente venait de faire l’acquisition d’un appartement au charme parisien. On y retrouve de belles moulures, un parquet à l’anglaise et ce sublime poêle en céramique. Néanmoins, le bien avait besoin d’un coup de frais et une adaptation aux goûts de notre cliente !
Dans l’ensemble, nous avons travaillé sur des couleurs douces. L’exemple le plus probant : la cuisine. Elle vient se décliner en plusieurs bleus clairs. Notre cliente souhaitant limiter la propagation des odeurs, nous l’avons fermée avec une porte vitrée. Son style vient faire écho à la verrière du bureau afin de souligner le caractère de l’appartement.
Le bureau est une création sur-mesure. A mi-chemin entre le bureau et la bibliothèque, il est un coin idéal pour travailler sans pour autant s’isoler. Ouvert et avec sa verrière, il profite de la lumière du séjour où la luminosité est maximisée grâce aux murs blancs.
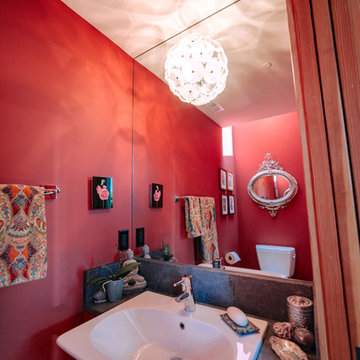
The whimsical decorative light above the vanity is the highlight of this powder room.
Photography by Ryan Wilson.
サンフランシスコにある高級な小さなエクレクティックスタイルのおしゃれな浴室 (フラットパネル扉のキャビネット、中間色木目調キャビネット、一体型トイレ 、赤い壁、淡色無垢フローリング、ソープストーンの洗面台、ベージュの床、グレーの洗面カウンター) の写真
サンフランシスコにある高級な小さなエクレクティックスタイルのおしゃれな浴室 (フラットパネル扉のキャビネット、中間色木目調キャビネット、一体型トイレ 、赤い壁、淡色無垢フローリング、ソープストーンの洗面台、ベージュの床、グレーの洗面カウンター) の写真
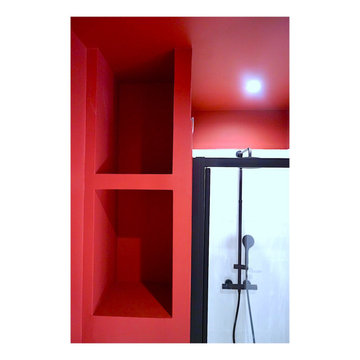
Une partie de cette jolie salle de bain ou nous avons créer des niches toujours dans l'idée d'optimiser les espaces et les rangements.
リヨンにあるお手頃価格の小さなおしゃれなマスターバスルーム (ベッセル式洗面器、開き戸のシャワー、洗面台1つ、フラットパネル扉のキャビネット、分離型トイレ、白いタイル、セラミックタイル、赤い壁、セラミックタイルの床、ベージュの床、白い洗面カウンター、フローティング洗面台) の写真
リヨンにあるお手頃価格の小さなおしゃれなマスターバスルーム (ベッセル式洗面器、開き戸のシャワー、洗面台1つ、フラットパネル扉のキャビネット、分離型トイレ、白いタイル、セラミックタイル、赤い壁、セラミックタイルの床、ベージュの床、白い洗面カウンター、フローティング洗面台) の写真
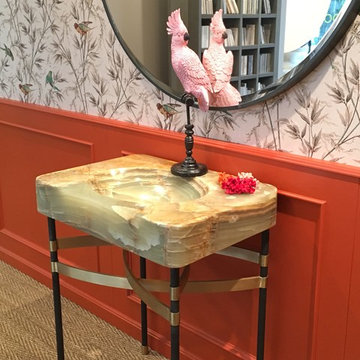
Kerstin Neuhoff
他の地域にあるお手頃価格の小さなトラディショナルスタイルのおしゃれなマスターバスルーム (フラットパネル扉のキャビネット、ベージュのキャビネット、コーナー型浴槽、バリアフリー、一体型トイレ 、ガラス板タイル、マルチカラーの壁、コンクリートの床、ベッセル式洗面器、大理石の洗面台、ベージュの床、シャワーカーテン) の写真
他の地域にあるお手頃価格の小さなトラディショナルスタイルのおしゃれなマスターバスルーム (フラットパネル扉のキャビネット、ベージュのキャビネット、コーナー型浴槽、バリアフリー、一体型トイレ 、ガラス板タイル、マルチカラーの壁、コンクリートの床、ベッセル式洗面器、大理石の洗面台、ベージュの床、シャワーカーテン) の写真
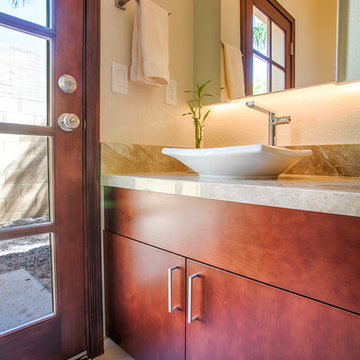
This bathroom features SOLLiD Designer Series Frameless Metro cabinets in Cherry with custom niche and panel. The porcelain tile emulates limestone and ties in well with the granite countertops. The exterior door was finished to match the cherry colored cabinets. The barn door glass surround emphasizes the stacked tile in the shower and the LED lighting adds a designer element to the whole space.
Our architect client really challenged us with the design they came up. It required some custom features like the niche and panel and some challenging installations with the cabinets, tile and lighting.
Photo Credit: Shane Baker Studios
Design Credit: Dieterich Architectural Group
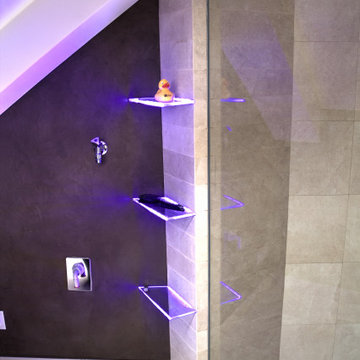
Ein Bad für die Kinder sollte es werden, im Haus der Bauherren, unter dem Dach. Mit Toilette, Dusche, ein wenig Stauraum und später Platz für die Waschmaschine, damit sie selbst Waschen können. ( ob es passiert ist, wissen wir leider nicht ). Aber der Raum war durchaus, bedingt durch die Dachschräge etwas schwierig einzurichten. Durch das Schrägstellen der Dusche, konnten wir den Stehbereich in der Dusche etwas höher werden lassen. An der Waschbeckenwand war wenig Platz, so daß wir uns mit einem besonderen Halbeinbaubecken beholfen haben.
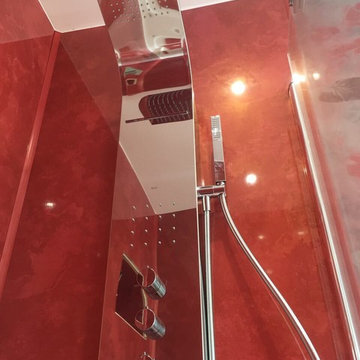
Roca Evolution shower
他の地域にあるラグジュアリーな小さなコンテンポラリースタイルのおしゃれなマスターバスルーム (フラットパネル扉のキャビネット、淡色木目調キャビネット、オープン型シャワー、オレンジの壁、クッションフロア、ベッセル式洗面器、人工大理石カウンター、ベージュの床、分離型トイレ) の写真
他の地域にあるラグジュアリーな小さなコンテンポラリースタイルのおしゃれなマスターバスルーム (フラットパネル扉のキャビネット、淡色木目調キャビネット、オープン型シャワー、オレンジの壁、クッションフロア、ベッセル式洗面器、人工大理石カウンター、ベージュの床、分離型トイレ) の写真
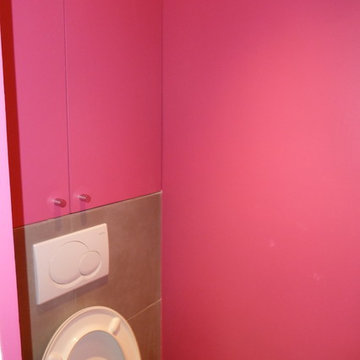
パリにあるお手頃価格の小さなコンテンポラリースタイルのおしゃれなトイレ・洗面所 (フラットパネル扉のキャビネット、壁掛け式トイレ、ベージュのタイル、セラミックタイル、ピンクの壁、セラミックタイルの床、ベージュの床) の写真
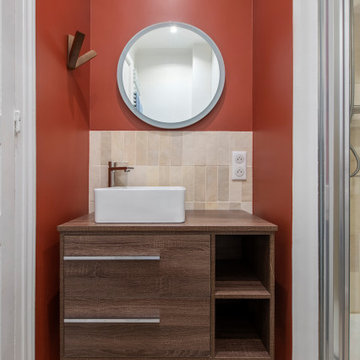
Notre cliente venait de faire l’acquisition d’un appartement au charme parisien. On y retrouve de belles moulures, un parquet à l’anglaise et ce sublime poêle en céramique. Néanmoins, le bien avait besoin d’un coup de frais et une adaptation aux goûts de notre cliente !
Dans l’ensemble, nous avons travaillé sur des couleurs douces. L’exemple le plus probant : la cuisine. Elle vient se décliner en plusieurs bleus clairs. Notre cliente souhaitant limiter la propagation des odeurs, nous l’avons fermée avec une porte vitrée. Son style vient faire écho à la verrière du bureau afin de souligner le caractère de l’appartement.
Le bureau est une création sur-mesure. A mi-chemin entre le bureau et la bibliothèque, il est un coin idéal pour travailler sans pour autant s’isoler. Ouvert et avec sa verrière, il profite de la lumière du séjour où la luminosité est maximisée grâce aux murs blancs.
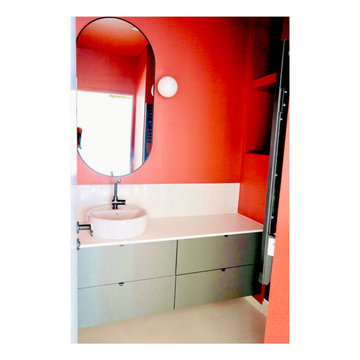
Une partie de cette jolie salle de bain ou nous avons créé des niches toujours dans l'idée d'optimiser les espaces et les rangements.
リヨンにあるお手頃価格の小さなおしゃれなマスターバスルーム (ベッセル式洗面器、開き戸のシャワー、洗面台1つ、フラットパネル扉のキャビネット、分離型トイレ、白いタイル、セラミックタイル、赤い壁、セラミックタイルの床、ベージュの床、白い洗面カウンター、フローティング洗面台) の写真
リヨンにあるお手頃価格の小さなおしゃれなマスターバスルーム (ベッセル式洗面器、開き戸のシャワー、洗面台1つ、フラットパネル扉のキャビネット、分離型トイレ、白いタイル、セラミックタイル、赤い壁、セラミックタイルの床、ベージュの床、白い洗面カウンター、フローティング洗面台) の写真
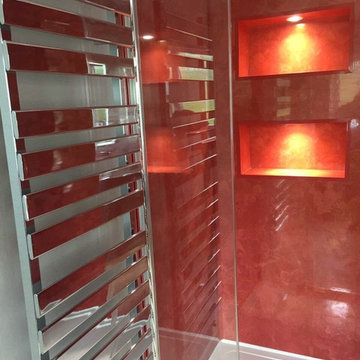
illuminated shower pockets
他の地域にあるラグジュアリーな小さなコンテンポラリースタイルのおしゃれなマスターバスルーム (フラットパネル扉のキャビネット、淡色木目調キャビネット、オープン型シャワー、一体型トイレ 、オレンジの壁、クッションフロア、ベッセル式洗面器、人工大理石カウンター、ベージュの床、開き戸のシャワー) の写真
他の地域にあるラグジュアリーな小さなコンテンポラリースタイルのおしゃれなマスターバスルーム (フラットパネル扉のキャビネット、淡色木目調キャビネット、オープン型シャワー、一体型トイレ 、オレンジの壁、クッションフロア、ベッセル式洗面器、人工大理石カウンター、ベージュの床、開き戸のシャワー) の写真
小さな赤い、紫のバス・トイレ (フラットパネル扉のキャビネット、ベージュの床) の写真
1

