絞り込み:
資材コスト
並び替え:今日の人気順
写真 1〜17 枚目(全 17 枚)
1/5

The clients were keen to keep upheaval to a minimum so we kept the existing layout, meaning there was no need to relocate the services and cutting down the time that the bathroom was out of action.
Underfloor heating was installed to free up wall space in this bijou bathroom, and plentiful bespoke and hidden storage was fitted to help the clients keep the space looking neat.
The clients had a selection of existing items they wanted to make use of, including a mirror and some offcuts from their kitchen worktop. We LOVE a no-waste challenge around here, so we had the mirror re-sprayed to match the lampshades, and had the offcuts re-worked into the surface and splash back of the vanity.
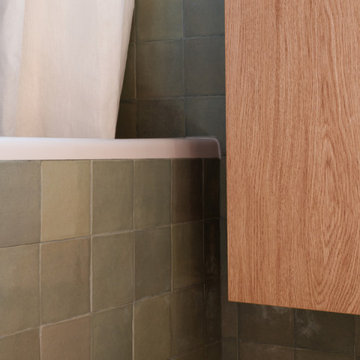
Projet de Tiny House sur les toits de Paris, avec 17m² pour 4 !
パリにある高級な小さなモダンスタイルのおしゃれな浴室 (インセット扉のキャビネット、淡色木目調キャビネット、アンダーマウント型浴槽、シャワー付き浴槽 、緑のタイル、セラミックタイル、緑の壁、コンクリートの床、コンソール型シンク、木製洗面台、白い床、シャワーカーテン、洗面台1つ、フローティング洗面台、板張り天井、板張り壁) の写真
パリにある高級な小さなモダンスタイルのおしゃれな浴室 (インセット扉のキャビネット、淡色木目調キャビネット、アンダーマウント型浴槽、シャワー付き浴槽 、緑のタイル、セラミックタイル、緑の壁、コンクリートの床、コンソール型シンク、木製洗面台、白い床、シャワーカーテン、洗面台1つ、フローティング洗面台、板張り天井、板張り壁) の写真

Meuble vasque : RICHARDSON
Matière :
Placage chêne clair.
Plan vasque en céramique.
Niche et colonne murale :
Matière : MDF teinté en noir.
Miroir led rétro éclairé : LEROY MERLIN
Robinetterie : HANS GROHE
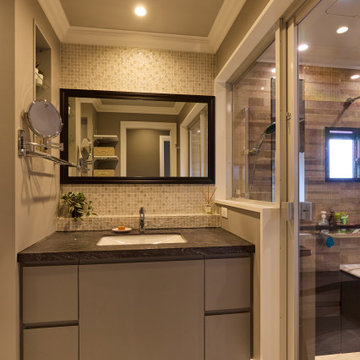
大阪にある中くらいなエクレクティックスタイルのおしゃれな浴室 (インセット扉のキャビネット、白いキャビネット、アルコーブ型浴槽、シャワー付き浴槽 、グレーのタイル、モザイクタイル、グレーの壁、クッションフロア、アンダーカウンター洗面器、人工大理石カウンター、グレーの床、グレーの洗面カウンター、造り付け洗面台、塗装板張りの天井、塗装板張りの壁、グレーの天井、グレーと黒) の写真

浴室は2階にあるため、腰までのハーフユニットバスを使用しました。これで水漏れすることはありません。上部壁と天井は杉板を張りました。仕上げにリボスという舐めても安全な自然素材を塗ってあります。お風呂に入ると木のいい香りがします。
他の地域にある高級な小さなモダンスタイルのおしゃれな浴室 (インセット扉のキャビネット、白いキャビネット、シャワー付き浴槽 、一体型トイレ 、白い壁、淡色無垢フローリング、人工大理石カウンター、ベージュの床、白い洗面カウンター、洗面台1つ、独立型洗面台、板張り壁) の写真
他の地域にある高級な小さなモダンスタイルのおしゃれな浴室 (インセット扉のキャビネット、白いキャビネット、シャワー付き浴槽 、一体型トイレ 、白い壁、淡色無垢フローリング、人工大理石カウンター、ベージュの床、白い洗面カウンター、洗面台1つ、独立型洗面台、板張り壁) の写真
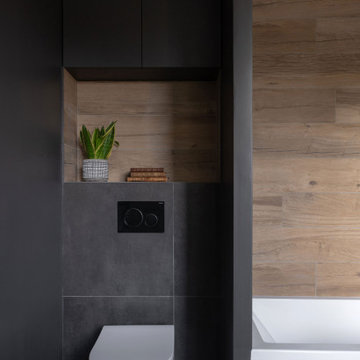
Meuble vasque : RICHARDSON
Matière :
Placage chêne clair.
Plan vasque en céramique.
Placard mural :
Matière : MDF teinté en noir.
リヨンにあるお手頃価格の中くらいなモダンスタイルのおしゃれな浴室 (インセット扉のキャビネット、ベージュのキャビネット、フローティング洗面台、アンダーマウント型浴槽、シャワー付き浴槽 、壁掛け式トイレ、マルチカラーのタイル、木目調タイル、黒い壁、スレートの床、人工大理石カウンター、黒い床、白い洗面カウンター、洗面台1つ、板張り壁) の写真
リヨンにあるお手頃価格の中くらいなモダンスタイルのおしゃれな浴室 (インセット扉のキャビネット、ベージュのキャビネット、フローティング洗面台、アンダーマウント型浴槽、シャワー付き浴槽 、壁掛け式トイレ、マルチカラーのタイル、木目調タイル、黒い壁、スレートの床、人工大理石カウンター、黒い床、白い洗面カウンター、洗面台1つ、板張り壁) の写真
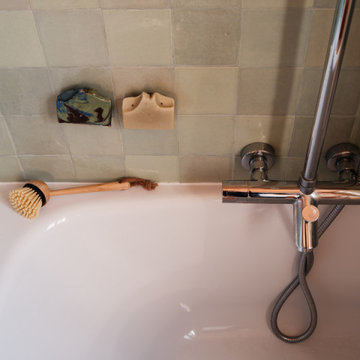
Projet de Tiny House sur les toits de Paris, avec 17m² pour 4 !
パリにある高級な小さなトランジショナルスタイルのおしゃれな浴室 (インセット扉のキャビネット、淡色木目調キャビネット、アンダーマウント型浴槽、シャワー付き浴槽 、緑のタイル、セラミックタイル、緑の壁、コンクリートの床、コンソール型シンク、木製洗面台、白い床、シャワーカーテン、洗面台1つ、フローティング洗面台、板張り天井、板張り壁) の写真
パリにある高級な小さなトランジショナルスタイルのおしゃれな浴室 (インセット扉のキャビネット、淡色木目調キャビネット、アンダーマウント型浴槽、シャワー付き浴槽 、緑のタイル、セラミックタイル、緑の壁、コンクリートの床、コンソール型シンク、木製洗面台、白い床、シャワーカーテン、洗面台1つ、フローティング洗面台、板張り天井、板張り壁) の写真
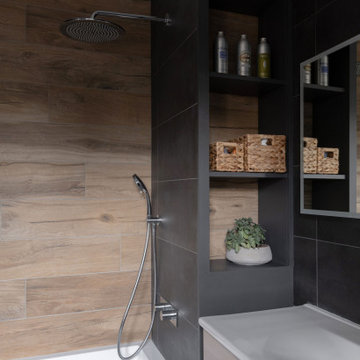
Meuble vasque : RICHARDSON
Matière :
Placage chêne clair.
Plan vasque en céramique.
Niche murale :
Matière : MDF teinté en noir.
Miroir led rétro éclairé : LEROY MERLIN
Robinetterie : HANS GROHE
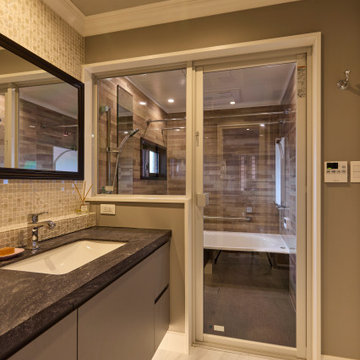
大阪にある中くらいなエクレクティックスタイルのおしゃれな浴室 (インセット扉のキャビネット、白いキャビネット、アルコーブ型浴槽、シャワー付き浴槽 、グレーのタイル、モザイクタイル、グレーの壁、クッションフロア、アンダーカウンター洗面器、人工大理石カウンター、グレーの床、グレーの洗面カウンター、造り付け洗面台、塗装板張りの天井、塗装板張りの壁、グレーの天井、グレーと黒) の写真
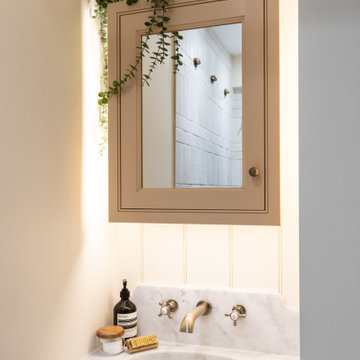
The clients were keen to keep upheaval to a minimum so we kept the existing layout, meaning there was no need to relocate the services and cutting down the time that the bathroom was out of action.
Underfloor heating was installed to free up wall space in this bijou bathroom, and plentiful bespoke and hidden storage was fitted to help the clients keep the space looking neat.
The clients had a selection of existing items they wanted to make use of, including a mirror and some offcuts from their kitchen worktop. We LOVE a no-waste challenge around here, so we had the mirror re-sprayed to match the lampshades, and had the offcuts re-worked into the surface and splash back of the vanity.
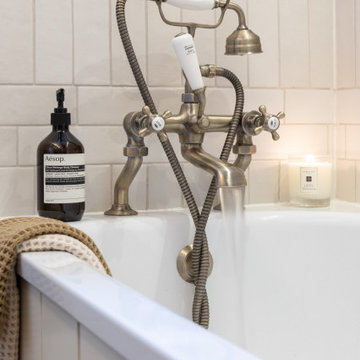
The clients were keen to keep upheaval to a minimum so we kept the existing layout, meaning there was no need to relocate the services and cutting down the time that the bathroom was out of action.
Underfloor heating was installed to free up wall space in this bijou bathroom, and plentiful bespoke and hidden storage was fitted to help the clients keep the space looking neat.
The clients had a selection of existing items they wanted to make use of, including a mirror and some offcuts from their kitchen worktop. We LOVE a no-waste challenge around here, so we had the mirror re-sprayed to match the lampshades, and had the offcuts re-worked into the surface and splash back of the vanity.
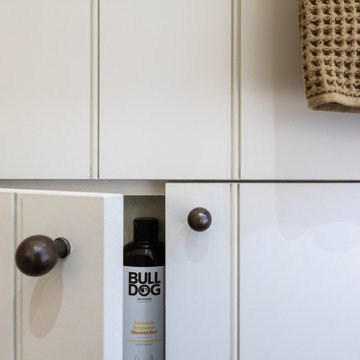
The clients were keen to keep upheaval to a minimum so we kept the existing layout, meaning there was no need to relocate the services and cutting down the time that the bathroom was out of action.
Underfloor heating was installed to free up wall space in this bijou bathroom, and plentiful bespoke and hidden storage was fitted to help the clients keep the space looking neat.
The clients had a selection of existing items they wanted to make use of, including a mirror and some offcuts from their kitchen worktop. We LOVE a no-waste challenge around here, so we had the mirror re-sprayed to match the lampshades, and had the offcuts re-worked into the surface and splash back of the vanity.

The clients were keen to keep upheaval to a minimum so we kept the existing layout, meaning there was no need to relocate the services and cutting down the time that the bathroom was out of action.
Underfloor heating was installed to free up wall space in this bijou bathroom, and plentiful bespoke and hidden storage was fitted to help the clients keep the space looking neat.
The clients had a selection of existing items they wanted to make use of, including a mirror and some offcuts from their kitchen worktop. We LOVE a no-waste challenge around here, so we had the mirror re-sprayed to match the lampshades, and had the offcuts re-worked into the surface and splash back of the vanity.
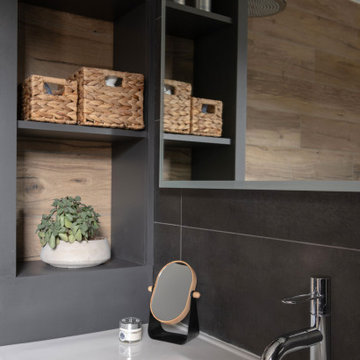
Meuble vasque : RICHARDSON
Matière :
Placage chêne clair.
Plan vasque en céramique.
Niche et colonne murale :
Matière : MDF teinté en noir.
Miroir led rétro éclairé : LEROY MERLIN
Robinetterie : HANS GROHE
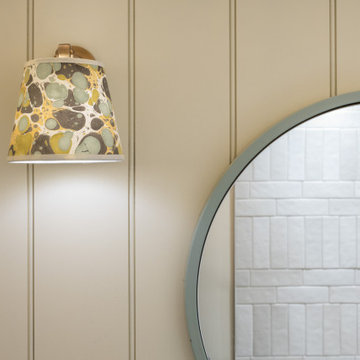
The clients were keen to keep upheaval to a minimum so we kept the existing layout, meaning there was no need to relocate the services and cutting down the time that the bathroom was out of action.
Underfloor heating was installed to free up wall space in this bijou bathroom, and plentiful bespoke and hidden storage was fitted to help the clients keep the space looking neat.
The clients had a selection of existing items they wanted to make use of, including a mirror and some offcuts from their kitchen worktop. We LOVE a no-waste challenge around here, so we had the mirror re-sprayed to match the lampshades, and had the offcuts re-worked into the surface and splash back of the vanity.
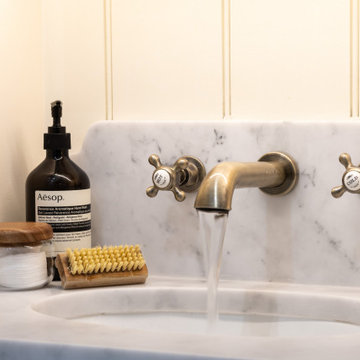
The clients were keen to keep upheaval to a minimum so we kept the existing layout, meaning there was no need to relocate the services and cutting down the time that the bathroom was out of action.
Underfloor heating was installed to free up wall space in this bijou bathroom, and plentiful bespoke and hidden storage was fitted to help the clients keep the space looking neat.
The clients had a selection of existing items they wanted to make use of, including a mirror and some offcuts from their kitchen worktop. We LOVE a no-waste challenge around here, so we had the mirror re-sprayed to match the lampshades, and had the offcuts re-worked into the surface and splash back of the vanity.
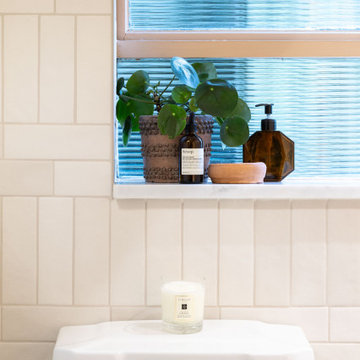
The clients were keen to keep upheaval to a minimum so we kept the existing layout, meaning there was no need to relocate the services and cutting down the time that the bathroom was out of action.
Underfloor heating was installed to free up wall space in this bijou bathroom, and plentiful bespoke and hidden storage was fitted to help the clients keep the space looking neat.
The clients had a selection of existing items they wanted to make use of, including a mirror and some offcuts from their kitchen worktop. We LOVE a no-waste challenge around here, so we had the mirror re-sprayed to match the lampshades, and had the offcuts re-worked into the surface and splash back of the vanity.
バス・トイレ (インセット扉のキャビネット、シャワー付き浴槽 、塗装板張りの壁、板張り壁) の写真
1

