絞り込み:
資材コスト
並び替え:今日の人気順
写真 1〜20 枚目(全 26 枚)
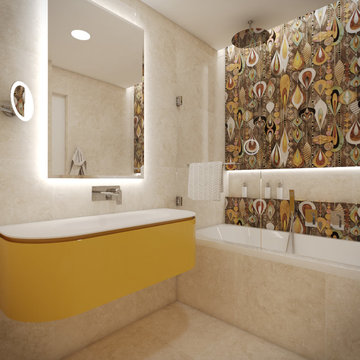
BRENTWOOD HILLS 95
Architecture & interior design
Brentwood, Tennessee, USA
© 2016, CADFACE
ナッシュビルにあるラグジュアリーな中くらいなモダンスタイルのおしゃれな子供用バスルーム (黄色いキャビネット、アルコーブ型浴槽、シャワー付き浴槽 、マルチカラーのタイル、ガラスの洗面台、フラットパネル扉のキャビネット、トラバーチンタイル、マルチカラーの壁、トラバーチンの床、コンソール型シンク、ベージュの床、開き戸のシャワー) の写真
ナッシュビルにあるラグジュアリーな中くらいなモダンスタイルのおしゃれな子供用バスルーム (黄色いキャビネット、アルコーブ型浴槽、シャワー付き浴槽 、マルチカラーのタイル、ガラスの洗面台、フラットパネル扉のキャビネット、トラバーチンタイル、マルチカラーの壁、トラバーチンの床、コンソール型シンク、ベージュの床、開き戸のシャワー) の写真
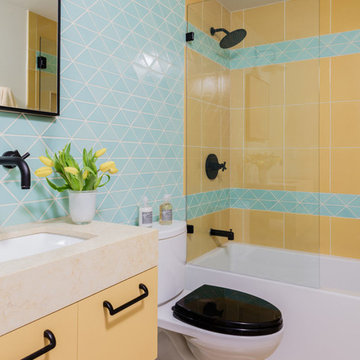
Aqua blue bathroom tiles from Fireclay Tile are playfully on-point in this delightfully patterned bathroom. A large tile shower echoes the sink in an eye-catching color blocked arrangement. Sample handmade bathroom tiles at FireclayTile.com.
FIRECLAY TILE SHOWN
4" Triangle Tiles in Aqua
12x12" Large Format Tiles in Tuolumne Meadows
DESIGN
Annie Hall Interiors
PHOTOS
Michael J. Lee Photography
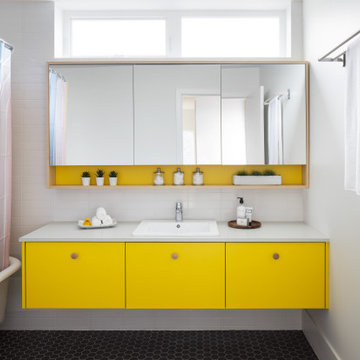
A sunny yellow bathroom is fun and energetic - perfect for the children's floor. A salvaged bathtub from the original home serves as a nod to the property's past.
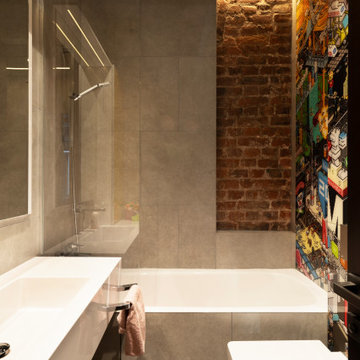
Детский санузел - смелый позитивный интерьер, который выделяется на фоне других помещений яркими цветами.
Одну из стен ванной мы обшили авторским восьмибитным принтом от немецкой арт-студии E-boy.
В композиции с умывальником мы сделали шкафчик для хранения с фасадом из ярко-желтого стекла.
На одной из стен мы сохранили фрагмент оригинальной кирпичной кладки, рельеф которой засвечен тёплой подсветкой.
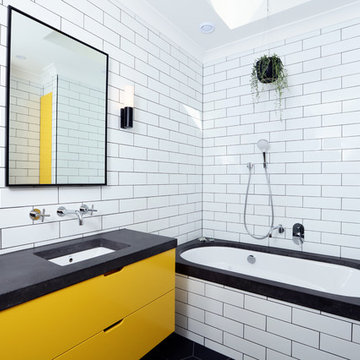
The children's bathroom took on a new design dimension with the introduction of a primary colour to the vanity and storage units to add a sense of fun that was desired in this space.
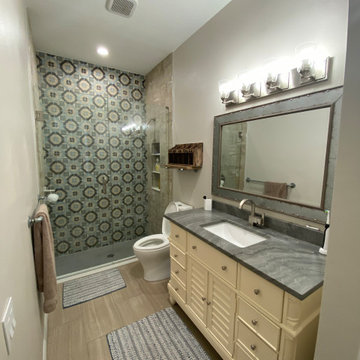
Design By Amy Smith
タンパにあるお手頃価格の小さなトランジショナルスタイルのおしゃれな子供用バスルーム (ルーバー扉のキャビネット、黄色いキャビネット、アルコーブ型シャワー、マルチカラーのタイル、磁器タイル、白い壁、クッションフロア、アンダーカウンター洗面器、珪岩の洗面台、茶色い床、開き戸のシャワー、グレーの洗面カウンター) の写真
タンパにあるお手頃価格の小さなトランジショナルスタイルのおしゃれな子供用バスルーム (ルーバー扉のキャビネット、黄色いキャビネット、アルコーブ型シャワー、マルチカラーのタイル、磁器タイル、白い壁、クッションフロア、アンダーカウンター洗面器、珪岩の洗面台、茶色い床、開き戸のシャワー、グレーの洗面カウンター) の写真
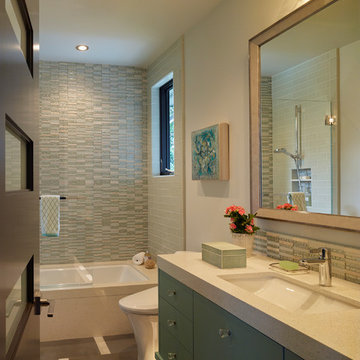
Ken Gutmaker
サンフランシスコにある高級な中くらいなコンテンポラリースタイルのおしゃれな子供用バスルーム (フラットパネル扉のキャビネット、ターコイズのキャビネット、アンダーマウント型浴槽、シャワー付き浴槽 、一体型トイレ 、マルチカラーのタイル、モザイクタイル、グレーの壁、磁器タイルの床、アンダーカウンター洗面器、クオーツストーンの洗面台) の写真
サンフランシスコにある高級な中くらいなコンテンポラリースタイルのおしゃれな子供用バスルーム (フラットパネル扉のキャビネット、ターコイズのキャビネット、アンダーマウント型浴槽、シャワー付き浴槽 、一体型トイレ 、マルチカラーのタイル、モザイクタイル、グレーの壁、磁器タイルの床、アンダーカウンター洗面器、クオーツストーンの洗面台) の写真
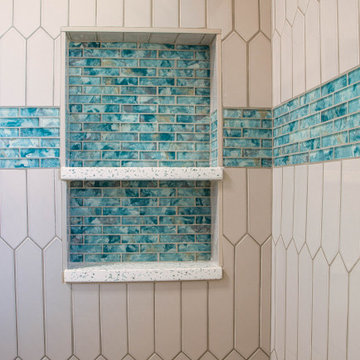
Shower Walls: Topcu | Naima Stone
Shower Accent: Elysium | Watercolor Green
オーランドにあるお手頃価格の小さなビーチスタイルのおしゃれな子供用バスルーム (ターコイズのキャビネット、アルコーブ型シャワー、青いタイル、磁器タイル、グレーの壁、クオーツストーンの洗面台、開き戸のシャワー) の写真
オーランドにあるお手頃価格の小さなビーチスタイルのおしゃれな子供用バスルーム (ターコイズのキャビネット、アルコーブ型シャワー、青いタイル、磁器タイル、グレーの壁、クオーツストーンの洗面台、開き戸のシャワー) の写真
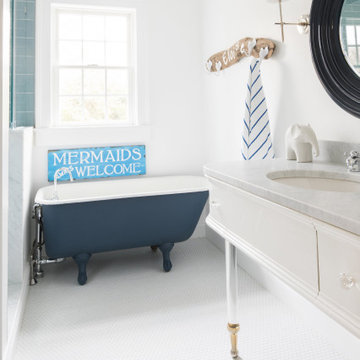
Sometimes what you’re looking for is right in your own backyard. This is what our Darien Reno Project homeowners decided as we launched into a full house renovation beginning in 2017. The project lasted about one year and took the home from 2700 to 4000 square feet.
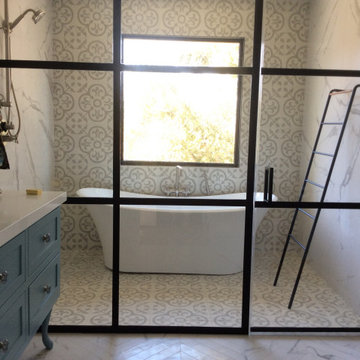
ロサンゼルスにあるコンテンポラリースタイルのおしゃれな子供用バスルーム (家具調キャビネット、ターコイズのキャビネット、置き型浴槽、シャワー付き浴槽 、マルチカラーのタイル、セラミックタイル、大理石の床、アンダーカウンター洗面器、クオーツストーンの洗面台、白い床、開き戸のシャワー、白い洗面カウンター) の写真
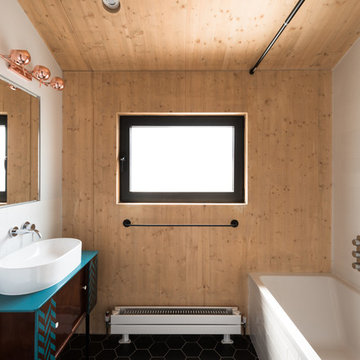
ロンドンにあるお手頃価格の小さなトランジショナルスタイルのおしゃれな子供用バスルーム (家具調キャビネット、ターコイズのキャビネット、ドロップイン型浴槽、白いタイル、セラミックタイル) の写真
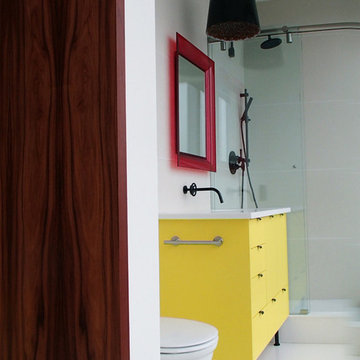
The redesign of this 2400sqft condo allowed mango to stray from our usual modest home renovation and play! Our client directed us to ‘Make it AWESOME!’ and reflective of its downtown location.
Ecologically, it hurt to gut a 3-year-old condo, but…… partitions, kitchen boxes, appliances, plumbing layout and toilets retained; all finishes, entry closet, partial dividing wall and lifeless fireplace demolished.
Marcel Wanders’ whimsical, timeless style & my client’s Tibetan collection inspired our design & palette of black, white, yellow & brushed bronze. Marcel’s wallpaper, furniture & lighting are featured throughout, along with Patricia Arquiola’s embossed tiles and lighting by Tom Dixon and Roll&Hill.
The rosewood prominent in the Shangri-La’s common areas suited our design; our local millworker used fsc rosewood veneers. Features include a rolling art piece hiding the tv, a bench nook at the front door and charcoal-stained wood walls inset with art. Ceaserstone countertops and fixtures from Watermark, Kohler & Zucchetti compliment the cabinetry.
A white concrete floor provides a clean, unifying base. Ceiling drops, inset with charcoal-painted embossed tin, define areas along with rugs by East India & FLOR. In the transition space is a Solus ethanol-based firebox.
Furnishings: Living Space, Inform, Mint Interiors & Provide
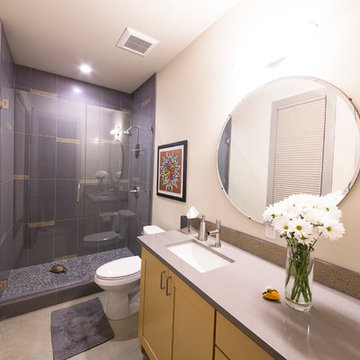
Daniel Dreinsky
オースティンにあるお手頃価格の中くらいなコンテンポラリースタイルのおしゃれな子供用バスルーム (ラミネートカウンター、分離型トイレ、ベージュの壁、コンクリートの床、シェーカースタイル扉のキャビネット、黄色いキャビネット、アルコーブ型シャワー、グレーのタイル、磁器タイル、アンダーカウンター洗面器) の写真
オースティンにあるお手頃価格の中くらいなコンテンポラリースタイルのおしゃれな子供用バスルーム (ラミネートカウンター、分離型トイレ、ベージュの壁、コンクリートの床、シェーカースタイル扉のキャビネット、黄色いキャビネット、アルコーブ型シャワー、グレーのタイル、磁器タイル、アンダーカウンター洗面器) の写真
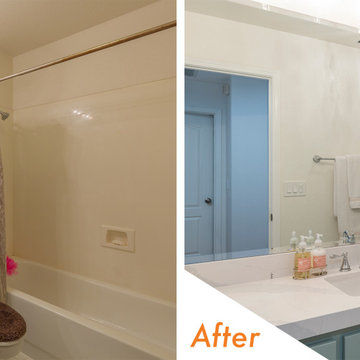
bathCRATE Mt. Hamilton Drive | Vanity Top: Caesarstone Calacatta Quartz | Sink: Kohler Caxton Rectangular Undermount Sink in White | Faucet: Delta Cassidy Widespread Faucet in Chrome | Shower Tile: Bedrosians Traditions Wall Tile in Ice White | Shower Niche: Bedrosians White Carrara Hexagon Mosaic | Tub/Shower Fixture: Delta Trinsic Trim with Delta Shower Arm in Chrome | Tub: Kohler Archer Alcove Tub in White | Floor Tile: Bedrosians Remy Decorative Cement Tile in Damsel | Vanity Paint: Kelly-Moore Dream Catcher in Semi-Gloss Enamel | Wall Paint: Kelly-Moore Swiss Coffee in Satin Enamel | For More Visit: https://kbcrate.com/bathcrate-mt-hamilton-drive-in-antioch-ca-is-complete-2/
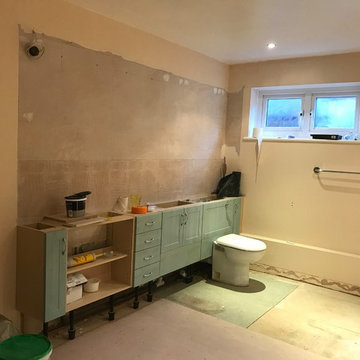
This spacious but dated family bathroom had been well-planned so we were looking to update like-for-like in a room that would now be used predominantly by boys. The client wasn't initially convinced the cabinets were worth saving, however we persuaded them that the storage was useful—and that they would be unrecognisable when we'd finished!
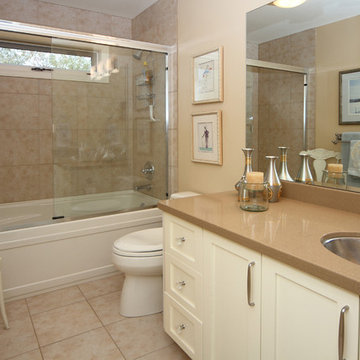
Bathroom renovated in classic neutral colours and textures. Beautiful white shaker vanity topped with solid surface quartz top and coordinating tiles throughout.
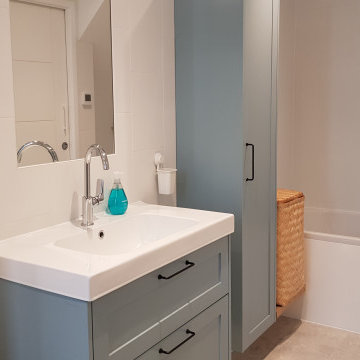
New bathroom with sliding door shower, close coupled w/c, wall hung vanity cabinet and basin. Inset wall mirrors with demista pads
ケントにあるお手頃価格の小さなコンテンポラリースタイルのおしゃれな子供用バスルーム (シェーカースタイル扉のキャビネット、ターコイズのキャビネット、アルコーブ型浴槽、バリアフリー、分離型トイレ、白い壁、セラミックタイルの床、ベージュの床、引戸のシャワー、白い洗面カウンター、フローティング洗面台) の写真
ケントにあるお手頃価格の小さなコンテンポラリースタイルのおしゃれな子供用バスルーム (シェーカースタイル扉のキャビネット、ターコイズのキャビネット、アルコーブ型浴槽、バリアフリー、分離型トイレ、白い壁、セラミックタイルの床、ベージュの床、引戸のシャワー、白い洗面カウンター、フローティング洗面台) の写真
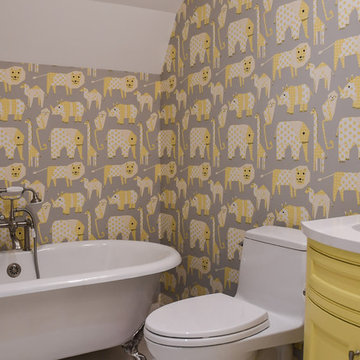
Van Auken Akins Architects LLC designed and facilitated the complete renovation of a home in Cleveland Heights, Ohio. Areas of work include the living and dining spaces on the first floor, and bedrooms and baths on the second floor with new wall coverings, oriental rug selections, furniture selections and window treatments. The third floor was renovated to create a whimsical guest bedroom, bathroom, and laundry room. The upgrades to the baths included new plumbing fixtures, new cabinetry, countertops, lighting and floor tile. The renovation of the basement created an exercise room, wine cellar, recreation room, powder room, and laundry room in once unusable space. New ceilings, soffits, and lighting were installed throughout along with wallcoverings, wood paneling, carpeting and furniture.
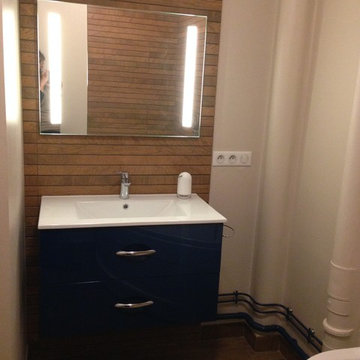
パリにある高級な中くらいなビーチスタイルのおしゃれな子供用バスルーム (フラットパネル扉のキャビネット、ターコイズのキャビネット、コーナー型浴槽、洗い場付きシャワー、茶色いタイル、セラミックタイル、ベージュの壁、無垢フローリング、壁付け型シンク、タイルの洗面台、茶色い床、オープンシャワー、ブラウンの洗面カウンター) の写真
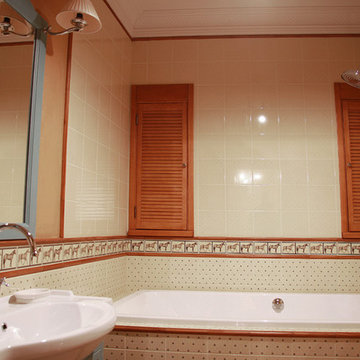
サンクトペテルブルクにある高級な中くらいなカントリー風のおしゃれな子供用バスルーム (レイズドパネル扉のキャビネット、ターコイズのキャビネット、置き型浴槽、洗い場付きシャワー、一体型トイレ 、ベージュのタイル、ベージュの壁、セラミックタイルの床、オーバーカウンターシンク、大理石の洗面台、セラミックタイル) の写真
ブラウンの、赤い子供用バスルーム (ターコイズのキャビネット、黄色いキャビネット) の写真
1

