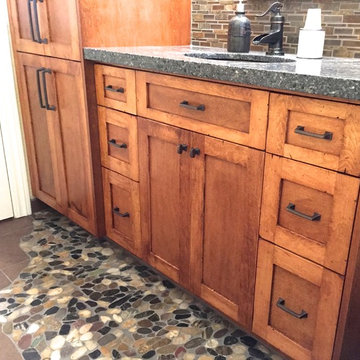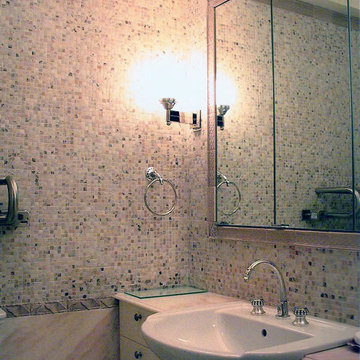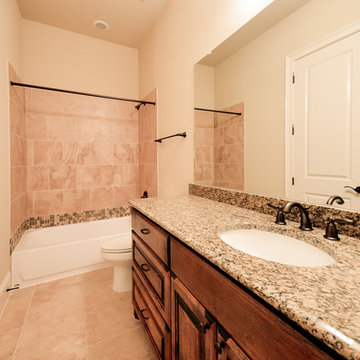絞り込み:
資材コスト
並び替え:今日の人気順
写真 1〜5 枚目(全 5 枚)
1/5

ニューヨークにあるお手頃価格の小さなラスティックスタイルのおしゃれなバスルーム (浴槽なし) (シェーカースタイル扉のキャビネット、中間色木目調キャビネット、ドロップイン型浴槽、シャワー付き浴槽 、分離型トイレ、マルチカラーのタイル、モザイクタイル、ベージュの壁、玉石タイル、アンダーカウンター洗面器、御影石の洗面台) の写真

A modern master bath is clad with pink and beige marble slabs and mosaic tiles. Silver plated fittings are used throughout. Builit in mirrors and other design features provide a lot of storage.

The en Suite Bath includes a large tub as well as Prairie-style cabinetry and custom tile-work.
The homeowner had previously updated their mid-century home to match their Prairie-style preferences - completing the Kitchen, Living and DIning Rooms. This project included a complete redesign of the Bedroom wing, including Master Bedroom Suite, guest Bedrooms, and 3 Baths; as well as the Office/Den and Dining Room, all to meld the mid-century exterior with expansive windows and a new Prairie-influenced interior. Large windows (existing and new to match ) let in ample daylight and views to their expansive gardens.
Photography by homeowner.

Gracepoint Homes
ヒューストンにあるお手頃価格の中くらいなトランジショナルスタイルのおしゃれな子供用バスルーム (アンダーカウンター洗面器、レイズドパネル扉のキャビネット、中間色木目調キャビネット、御影石の洗面台、ドロップイン型浴槽、シャワー付き浴槽 、一体型トイレ 、ベージュのタイル、モザイクタイル、ベージュの壁、磁器タイルの床) の写真
ヒューストンにあるお手頃価格の中くらいなトランジショナルスタイルのおしゃれな子供用バスルーム (アンダーカウンター洗面器、レイズドパネル扉のキャビネット、中間色木目調キャビネット、御影石の洗面台、ドロップイン型浴槽、シャワー付き浴槽 、一体型トイレ 、ベージュのタイル、モザイクタイル、ベージュの壁、磁器タイルの床) の写真

The en Suite Bath includes a large tub as well as Prairie-style cabinetry and custom tile-work.
The homeowner had previously updated their mid-century home to match their Prairie-style preferences - completing the Kitchen, Living and DIning Rooms. This project included a complete redesign of the Bedroom wing, including Master Bedroom Suite, guest Bedrooms, and 3 Baths; as well as the Office/Den and Dining Room, all to meld the mid-century exterior with expansive windows and a new Prairie-influenced interior. Large windows (existing and new to match ) let in ample daylight and views to their expansive gardens.
Photography by homeowner.
オレンジのバス・トイレ (中間色木目調キャビネット、シャワー付き浴槽 、モザイクタイル) の写真
1

