絞り込み:
資材コスト
並び替え:今日の人気順
写真 1〜15 枚目(全 15 枚)
1/4

Stage two of this project was to renovate the upstairs bathrooms which consisted of main bathroom, powder room, ensuite and walk in robe. A feature wall of hand made subways laid vertically and navy and grey floors harmonise with the downstairs theme. We have achieved a calming space whilst maintaining functionality and much needed storage space.

What was once a dark, unwelcoming alcove is now a bright, luxurious haven. The over-sized soaker fills this extra large space and is complimented with 3 x 12 subway tiles. The contrasting grout color speaks to the black fixtures and accents throughout the room. We love the custom-sized niches that perfectly hold the client's "jellies and jams."

I used a patterned tile on the floor, warm wood on the vanity, and dark molding on the walls to give this small bathroom a ton of character.
ボイシにあるお手頃価格の小さなカントリー風のおしゃれなバスルーム (浴槽なし) (シェーカースタイル扉のキャビネット、中間色木目調キャビネット、アルコーブ型浴槽、アルコーブ型シャワー、磁器タイル、白い壁、セメントタイルの床、アンダーカウンター洗面器、クオーツストーンの洗面台、オープンシャワー、白い洗面カウンター、洗面台1つ、独立型洗面台、塗装板張りの壁) の写真
ボイシにあるお手頃価格の小さなカントリー風のおしゃれなバスルーム (浴槽なし) (シェーカースタイル扉のキャビネット、中間色木目調キャビネット、アルコーブ型浴槽、アルコーブ型シャワー、磁器タイル、白い壁、セメントタイルの床、アンダーカウンター洗面器、クオーツストーンの洗面台、オープンシャワー、白い洗面カウンター、洗面台1つ、独立型洗面台、塗装板張りの壁) の写真

Beth Singer
デトロイトにあるラスティックスタイルのおしゃれな浴室 (オープンシェルフ、中間色木目調キャビネット、ベージュのタイル、モノトーンのタイル、グレーのタイル、ベージュの壁、無垢フローリング、木製洗面台、茶色い床、石タイル、壁付け型シンク、ブラウンの洗面カウンター、トイレ室、洗面台1つ、表し梁、塗装板張りの壁) の写真
デトロイトにあるラスティックスタイルのおしゃれな浴室 (オープンシェルフ、中間色木目調キャビネット、ベージュのタイル、モノトーンのタイル、グレーのタイル、ベージュの壁、無垢フローリング、木製洗面台、茶色い床、石タイル、壁付け型シンク、ブラウンの洗面カウンター、トイレ室、洗面台1つ、表し梁、塗装板張りの壁) の写真

オースティンにある中くらいなトランジショナルスタイルのおしゃれなバスルーム (浴槽なし) (中間色木目調キャビネット、分離型トイレ、グレーの壁、ベッセル式洗面器、木製洗面台、グレーの床、ブラウンの洗面カウンター、洗面台1つ、独立型洗面台、塗装板張りの壁、フラットパネル扉のキャビネット) の写真

ボストンにある広いトランジショナルスタイルのおしゃれなマスターバスルーム (落し込みパネル扉のキャビネット、中間色木目調キャビネット、アルコーブ型シャワー、黒い壁、モザイクタイル、アンダーカウンター洗面器、マルチカラーの床、開き戸のシャワー、白い洗面カウンター、洗面台2つ、造り付け洗面台、塗装板張りの壁) の写真
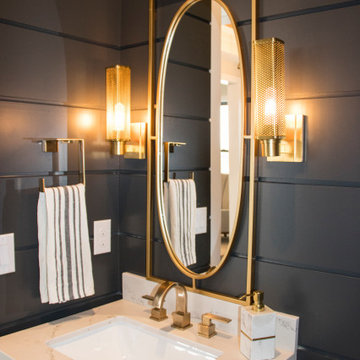
ソルトレイクシティにある小さなトランジショナルスタイルのおしゃれなトイレ・洗面所 (シェーカースタイル扉のキャビネット、中間色木目調キャビネット、黒い壁、アンダーカウンター洗面器、ベージュのカウンター、造り付け洗面台、塗装板張りの壁) の写真

Large master bath with freestanding custom vanity cabinet designed to look like a piece of furniture
ヒューストンにあるラグジュアリーな広いトランジショナルスタイルのおしゃれなマスターバスルーム (中間色木目調キャビネット、アンダーマウント型浴槽、アルコーブ型シャワー、一体型トイレ 、白いタイル、サブウェイタイル、白い壁、磁器タイルの床、アンダーカウンター洗面器、大理石の洗面台、グレーの床、開き戸のシャワー、グレーの洗面カウンター、トイレ室、洗面台2つ、独立型洗面台、塗装板張りの壁、シェーカースタイル扉のキャビネット) の写真
ヒューストンにあるラグジュアリーな広いトランジショナルスタイルのおしゃれなマスターバスルーム (中間色木目調キャビネット、アンダーマウント型浴槽、アルコーブ型シャワー、一体型トイレ 、白いタイル、サブウェイタイル、白い壁、磁器タイルの床、アンダーカウンター洗面器、大理石の洗面台、グレーの床、開き戸のシャワー、グレーの洗面カウンター、トイレ室、洗面台2つ、独立型洗面台、塗装板張りの壁、シェーカースタイル扉のキャビネット) の写真

Spacecrafting Photography
ミネアポリスにあるビーチスタイルのおしゃれな浴室 (オープンシェルフ、中間色木目調キャビネット、マルチカラーの壁、オーバーカウンターシンク、木製洗面台、マルチカラーの床、セラミックタイルの床、洗面台1つ、塗装板張りの壁) の写真
ミネアポリスにあるビーチスタイルのおしゃれな浴室 (オープンシェルフ、中間色木目調キャビネット、マルチカラーの壁、オーバーカウンターシンク、木製洗面台、マルチカラーの床、セラミックタイルの床、洗面台1つ、塗装板張りの壁) の写真
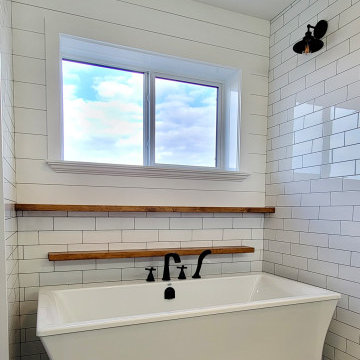
The bathroom is inspired by a modern farmhouse feel. Shiplap is a feature above the oversized natural wood floating shelves and large freestanding bath tub. The black finishes and faucets tie in the modern farmhouse look seamlessly with the black floors.
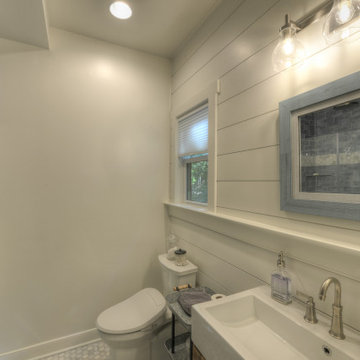
リッチモンドにある中くらいなラスティックスタイルのおしゃれなバスルーム (浴槽なし) (中間色木目調キャビネット、バリアフリー、一体型トイレ 、青いタイル、サブウェイタイル、白い壁、モザイクタイル、横長型シンク、グレーの床、開き戸のシャワー、白い洗面カウンター、トイレ室、洗面台1つ、造り付け洗面台、塗装板張りの壁) の写真
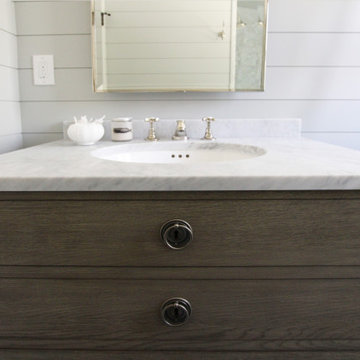
Keeping the integrity of the existing style is important to us — and this Rio Del Mar cabin remodel is a perfect example of that.
For this special bathroom update, we preserved the essence of the original lathe and plaster walls by using a nickel gap wall treatment. The decorative floor tile and a pebbled shower call to mind the history of the house and its beach location.
The marble counter, and custom towel ladder, add a natural, modern finish to the room that match the homeowner's unique designer flair.
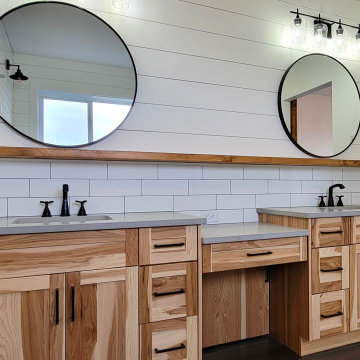
The ensuite is inspired by a modern farmhouse feel. Shiplap is a feature behind two oversized round mirrors above a natural wood floating shelf. The eye is drawn to the unique cabinets and drawers that are set under a gray quartz countertop. The black finishes and faucets tie in the modern farmhouse look seamlessly.
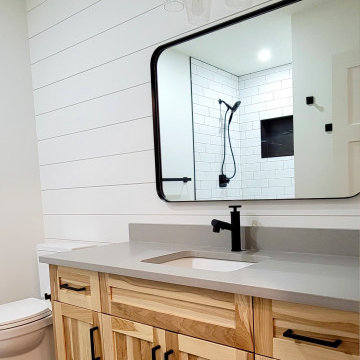
The bathroom is inspired by a modern farmhouse feel. Shiplap is a feature behind an oversized rounded corner rectangle mirror. The eye is drawn to the unique cabinets and drawers that are set under a gray quartz countertop. The black finishes and faucets tie in the modern farmhouse look seamlessly.
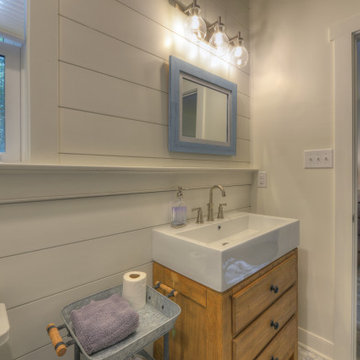
リッチモンドにある中くらいなラスティックスタイルのおしゃれなバスルーム (浴槽なし) (家具調キャビネット、中間色木目調キャビネット、バリアフリー、一体型トイレ 、白い壁、モザイクタイル、横長型シンク、グレーの床、開き戸のシャワー、白い洗面カウンター、トイレ室、洗面台1つ、造り付け洗面台、塗装板張りの壁) の写真
黒いバス・トイレ (中間色木目調キャビネット、塗装板張りの壁) の写真
1

