絞り込み:
資材コスト
並び替え:今日の人気順
写真 1〜20 枚目(全 134 枚)
1/5

Honoring the craftsman home but adding an asian feel was the goal of this remodel. The bathroom was designed for 3 boys growing up not their teen years. We wanted something cool and fun, that they can grow into and feel good getting ready in the morning. We removed an exiting walking closet and shifted the shower down a few feet to make room this custom cherry wood built in cabinet. The door, window and baseboards are all made of cherry and have a simple detail that coordinates beautifully with the simple details of this craftsman home. The variation in the green tile is a great combo with the natural red tones of the cherry wood. By adding the black and white matte finish tile, it gave the space a pop of color it much needed to keep it fun and lively. A custom oxblood faux leather mirror will be added to the project along with a lime wash wall paint to complete the original design scheme.
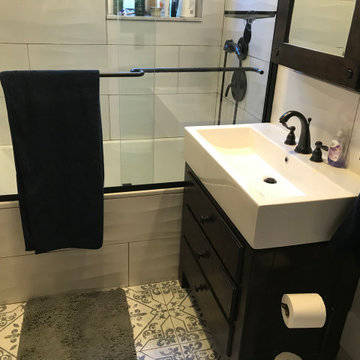
ニューヨークにある高級な小さなモダンスタイルのおしゃれなバスルーム (浴槽なし) (家具調キャビネット、黒いキャビネット、アルコーブ型浴槽、シャワー付き浴槽 、分離型トイレ、白いタイル、磁器タイル、白い壁、セラミックタイルの床、横長型シンク、人工大理石カウンター、マルチカラーの床、引戸のシャワー、白い洗面カウンター) の写真
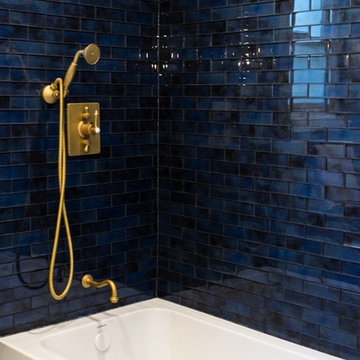
Bathroom Renovation in Porter Ranch, California by A-List Builders
Blue glass tile, drop in tub, and gold shower fixtures.
ロサンゼルスにあるお手頃価格の小さなコンテンポラリースタイルのおしゃれなバスルーム (浴槽なし) (家具調キャビネット、黒いキャビネット、シャワー付き浴槽 、一体型トイレ 、ベージュの壁、大理石の床、オーバーカウンターシンク、御影石の洗面台、グレーの床、開き戸のシャワー、白い洗面カウンター) の写真
ロサンゼルスにあるお手頃価格の小さなコンテンポラリースタイルのおしゃれなバスルーム (浴槽なし) (家具調キャビネット、黒いキャビネット、シャワー付き浴槽 、一体型トイレ 、ベージュの壁、大理石の床、オーバーカウンターシンク、御影石の洗面台、グレーの床、開き戸のシャワー、白い洗面カウンター) の写真
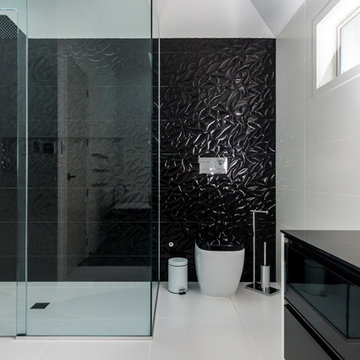
The clients came to me wanting to create a luxury high-concept bespoke bathroom. They wanted to create a feature piece of the home that complimented their style. It had to be extremely well finished with the quality of work and bathroom fittings where to be outstanding.
We wanted to create a space that was relaxing but would also be timeless. Black and white is timeless and will look beautiful wherever you use it and no matter how long it is there. The tiles were selected and laid in a way to accentuate the length & height of the room. This makes the space feel a lot larger than it actually is.
Being monochromatic there is the chance of the bathroom becoming bland and sterile monotonous but there is a textural contrast provided by the tiles and the black gloss and plays well with matte white. Combine this with clean and well-defined lines, lacquered surfaces, a floating vanity and minimal decor, and you have the perfect minimalist bathroom. The addition of a standalone bath complements the rest of the bathroom is a stylish bonus.
The freedom and trust that this client gave me created a bathroom that not only looked beautiful but was practical and easy to use.
Photo Credits: Kevin David
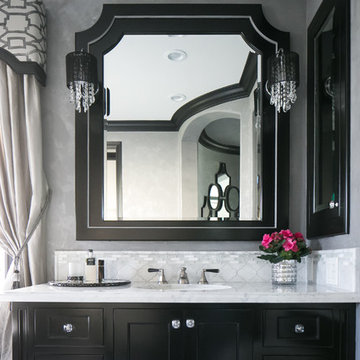
Ryan Garvin
オレンジカウンティにあるラグジュアリーな中くらいなトランジショナルスタイルのおしゃれなマスターバスルーム (家具調キャビネット、黒いキャビネット、置き型浴槽、アルコーブ型シャワー、分離型トイレ、白いタイル、大理石タイル、グレーの壁、大理石の床、アンダーカウンター洗面器、大理石の洗面台) の写真
オレンジカウンティにあるラグジュアリーな中くらいなトランジショナルスタイルのおしゃれなマスターバスルーム (家具調キャビネット、黒いキャビネット、置き型浴槽、アルコーブ型シャワー、分離型トイレ、白いタイル、大理石タイル、グレーの壁、大理石の床、アンダーカウンター洗面器、大理石の洗面台) の写真
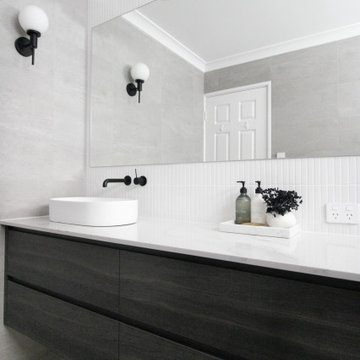
Kit Kat Tiles, Walk In Shower, OTB Bathrooms, On the Ball Bathrooms, Dark Charcoal Vanity, Essastone Calacatta Stone, Half Wall, Shower Ledge, Wet Room, Modern But Classic Bathroom
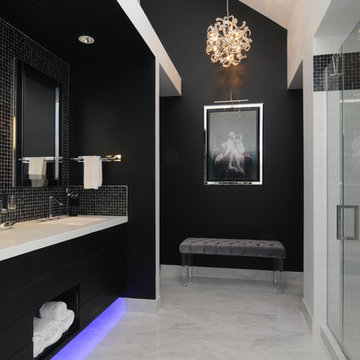
Gene Schnar, IL
バンクーバーにあるラグジュアリーな広いモダンスタイルのおしゃれな浴室 (アンダーカウンター洗面器、家具調キャビネット、黒いキャビネット、クオーツストーンの洗面台、アンダーマウント型浴槽、オープン型シャワー、分離型トイレ、黒いタイル、黒い壁、大理石の床) の写真
バンクーバーにあるラグジュアリーな広いモダンスタイルのおしゃれな浴室 (アンダーカウンター洗面器、家具調キャビネット、黒いキャビネット、クオーツストーンの洗面台、アンダーマウント型浴槽、オープン型シャワー、分離型トイレ、黒いタイル、黒い壁、大理石の床) の写真
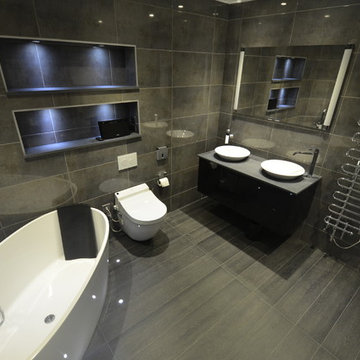
www.knoetze.co.uk
ロンドンにある低価格の中くらいなコンテンポラリースタイルのおしゃれなサウナ (家具調キャビネット、黒いキャビネット、置き型浴槽、洗い場付きシャワー、壁掛け式トイレ、グレーのタイル、セラミックタイル、グレーの壁、磁器タイルの床、壁付け型シンク、御影石の洗面台) の写真
ロンドンにある低価格の中くらいなコンテンポラリースタイルのおしゃれなサウナ (家具調キャビネット、黒いキャビネット、置き型浴槽、洗い場付きシャワー、壁掛け式トイレ、グレーのタイル、セラミックタイル、グレーの壁、磁器タイルの床、壁付け型シンク、御影石の洗面台) の写真
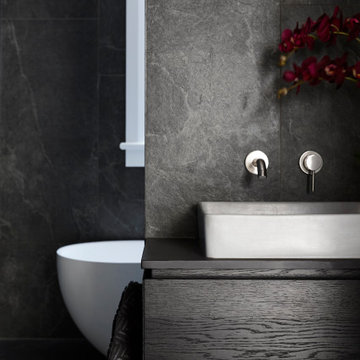
Dramatic guest bathroom with a dividing wall added to create a wetroom
オークランドにある中くらいなモダンスタイルのおしゃれなマスターバスルーム (家具調キャビネット、黒いキャビネット、置き型浴槽、洗い場付きシャワー、黒いタイル、黒い壁、セラミックタイルの床、壁付け型シンク、人工大理石カウンター、黒い床、黒い洗面カウンター、洗面台1つ、フローティング洗面台) の写真
オークランドにある中くらいなモダンスタイルのおしゃれなマスターバスルーム (家具調キャビネット、黒いキャビネット、置き型浴槽、洗い場付きシャワー、黒いタイル、黒い壁、セラミックタイルの床、壁付け型シンク、人工大理石カウンター、黒い床、黒い洗面カウンター、洗面台1つ、フローティング洗面台) の写真

シドニーにあるお手頃価格の中くらいなモダンスタイルのおしゃれなマスターバスルーム (家具調キャビネット、黒いキャビネット、アルコーブ型シャワー、グレーのタイル、セラミックタイル、グレーの壁、セラミックタイルの床、ベッセル式洗面器、クオーツストーンの洗面台、グレーの床、オープンシャワー、白い洗面カウンター、トイレ室、洗面台2つ、フローティング洗面台) の写真

Drawing on inspiration from resort style open bathrooms, particularly like the ones you find in Bali, we adapted this philosophy and brought it to the next level and made the bedroom into a private retreat quarter.
– DGK Architects
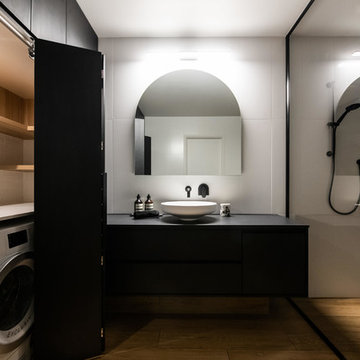
メルボルンにある高級な広いコンテンポラリースタイルのおしゃれな浴室 (オープン型シャワー、白いタイル、セラミックタイル、黒い壁、磁器タイルの床、ベッセル式洗面器、クオーツストーンの洗面台、茶色い床、オープンシャワー、黒い洗面カウンター、家具調キャビネット、黒いキャビネット) の写真
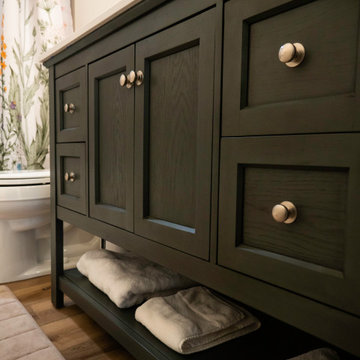
フィラデルフィアにある低価格の小さなトラディショナルスタイルのおしゃれな子供用バスルーム (家具調キャビネット、黒いキャビネット、シャワー付き浴槽 、一体型トイレ 、クオーツストーンの洗面台、白い洗面カウンター、洗面台1つ、造り付け洗面台) の写真

Download our free ebook, Creating the Ideal Kitchen. DOWNLOAD NOW
This charming little attic bath was an infrequently used guest bath located on the 3rd floor right above the master bath that we were also remodeling. The beautiful original leaded glass windows open to a view of the park and small lake across the street. A vintage claw foot tub sat directly below the window. This is where the charm ended though as everything was sorely in need of updating. From the pieced-together wall cladding to the exposed electrical wiring and old galvanized plumbing, it was in definite need of a gut job. Plus the hardwood flooring leaked into the bathroom below which was priority one to fix. Once we gutted the space, we got to rebuilding the room. We wanted to keep the cottage-y charm, so we started with simple white herringbone marble tile on the floor and clad all the walls with soft white shiplap paneling. A new clawfoot tub/shower under the original window was added. Next, to allow for a larger vanity with more storage, we moved the toilet over and eliminated a mish mash of storage pieces. We discovered that with separate hot/cold supplies that were the only thing available for a claw foot tub with a shower kit, building codes require a pressure balance valve to prevent scalding, so we had to install a remote valve. We learn something new on every job! There is a view to the park across the street through the home’s original custom shuttered windows. Can’t you just smell the fresh air? We found a vintage dresser and had it lacquered in high gloss black and converted it into a vanity. The clawfoot tub was also painted black. Brass lighting, plumbing and hardware details add warmth to the room, which feels right at home in the attic of this traditional home. We love how the combination of traditional and charming come together in this sweet attic guest bath. Truly a room with a view!
Designed by: Susan Klimala, CKD, CBD
Photography by: Michael Kaskel
For more information on kitchen and bath design ideas go to: www.kitchenstudio-ge.com
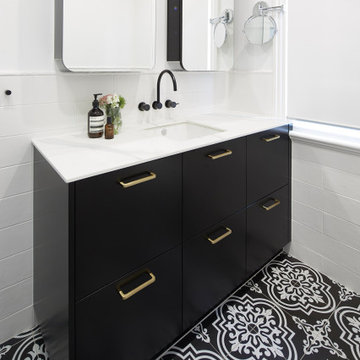
The downstairs bathroom the clients were wanting a space that could house a freestanding bath at the end of the space, a larger shower space and a custom- made cabinet that was made to look like a piece of furniture. A nib wall was created in the space offering a ledge as a form of storage. The reference of black cabinetry links back to the kitchen and the upstairs bathroom, whilst the consistency of the classic look was again shown through the use of subway tiles and patterned floors.
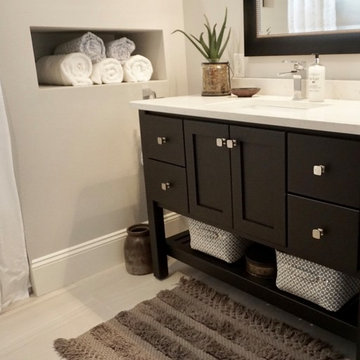
Bertch Bath Interlude furniture style cabinetry.
Jen Jones
シーダーラピッズにある低価格の小さなトランジショナルスタイルのおしゃれな浴室 (家具調キャビネット、黒いキャビネット、ドロップイン型浴槽、シャワー付き浴槽 、一体型トイレ 、グレーのタイル、セラミックタイル、グレーの壁、セラミックタイルの床、アンダーカウンター洗面器、クオーツストーンの洗面台) の写真
シーダーラピッズにある低価格の小さなトランジショナルスタイルのおしゃれな浴室 (家具調キャビネット、黒いキャビネット、ドロップイン型浴槽、シャワー付き浴槽 、一体型トイレ 、グレーのタイル、セラミックタイル、グレーの壁、セラミックタイルの床、アンダーカウンター洗面器、クオーツストーンの洗面台) の写真

タンパにあるラグジュアリーな中くらいなトランジショナルスタイルのおしゃれな浴室 (家具調キャビネット、黒いキャビネット、置き型浴槽、洗い場付きシャワー、分離型トイレ、モノトーンのタイル、大理石タイル、マルチカラーの壁、セメントタイルの床、アンダーカウンター洗面器、人工大理石カウンター、マルチカラーの床、オープンシャワー、白い洗面カウンター、洗面台1つ、独立型洗面台、壁紙) の写真
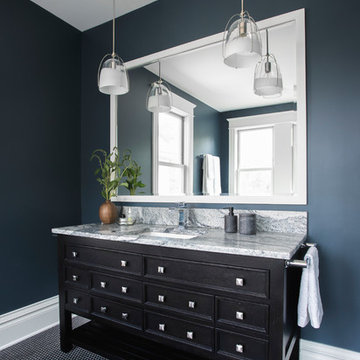
These clients wanted to combine a tiny office and a cramped full bath to make a spacious master suite fit for a king. Now, this vast bathroom has traditional and modern elements that create a mood that is tranquil with plenty of natural light.
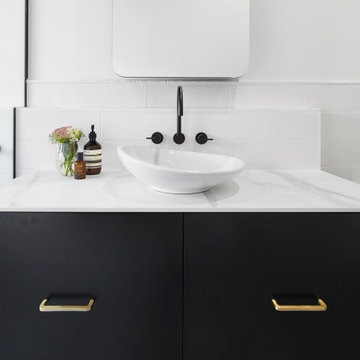
The downstairs bathroom the clients were wanting a space that could house a freestanding bath at the end of the space, a larger shower space and a custom- made cabinet that was made to look like a piece of furniture. A nib wall was created in the space offering a ledge as a form of storage. The reference of black cabinetry links back to the kitchen and the upstairs bathroom, whilst the consistency of the classic look was again shown through the use of subway tiles and patterned floors.
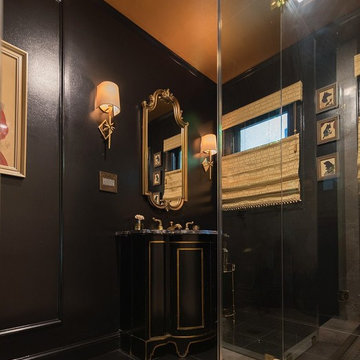
サクラメントにある高級な小さなシャビーシック調のおしゃれなバスルーム (浴槽なし) (家具調キャビネット、黒いキャビネット、黒い壁、黒い床、開き戸のシャワー、オープン型シャワー、磁器タイルの床、アンダーカウンター洗面器) の写真
黒いバス・トイレ (黒いキャビネット、家具調キャビネット、全タイプのシャワー) の写真
1

