絞り込み:
資材コスト
並び替え:今日の人気順
写真 1〜14 枚目(全 14 枚)
1/5

This modern and elegant bathroom exudes a serene and calming ambiance, creating a space that invites relaxation. With its refined design and thoughtful details, the atmosphere is one of tranquility, providing a soothing retreat for moments of unwinding and rejuvenation.
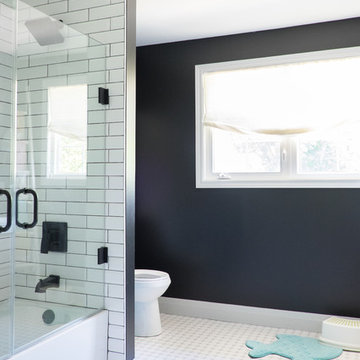
Black and White with pops of color. White tiles with black grout. Black matt finishings made this space exactly the timeless bathroom we were looking for.
Design: Michelle Berwick Design
Contractor: Rockwood Contracting
Photos: Sam Stock Photography
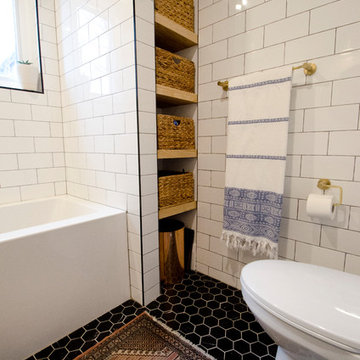
Carter Fox Renovations was hired to do a complete renovation of this semi-detached home in the Gerrard-Coxwell neighbourhood of Toronto. The main floor was completely gutted and transformed - most of the interior walls and ceilings were removed, a large sliding door installed across the back, and a small powder room added. All the electrical and plumbing was updated and new herringbone hardwood installed throughout.
Upstairs, the bathroom was expanded by taking space from the adjoining bedroom. We added a second floor laundry and new hardwood throughout. The walls and ceiling were plaster repaired and painted, avoiding the time, expense and excessive creation of landfill involved in a total demolition.
The clients had a very clear picture of what they wanted, and the finished space is very liveable and beautifully showcases their style.
Photo: Julie Carter

Meuble vasque : RICHARDSON
Matière :
Placage chêne clair.
Plan vasque en céramique.
Niche et colonne murale :
Matière : MDF teinté en noir.
Miroir led rétro éclairé : LEROY MERLIN
Robinetterie : HANS GROHE
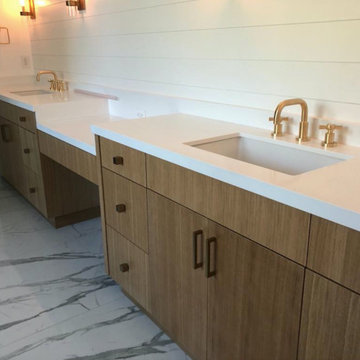
This bathroom remodeling, for our client, Lisa was one of our favorites. Started out with a white marble floor that leads to a Nero marble side wall and standing shower. Compliments the contemporary look of hazel double vanity with gold finishes.
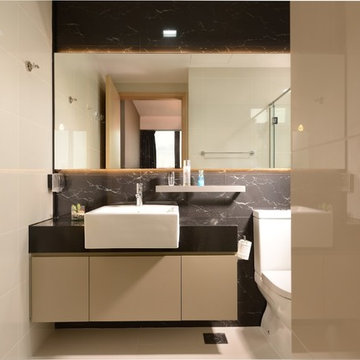
シンガポールにある中くらいなラスティックスタイルのおしゃれなマスターバスルーム (オーバーカウンターシンク、フラットパネル扉のキャビネット、ベージュのキャビネット、ラミネートカウンター、シャワー付き浴槽 、一体型トイレ 、黒いタイル、セラミックタイル、黒い壁、セラミックタイルの床) の写真
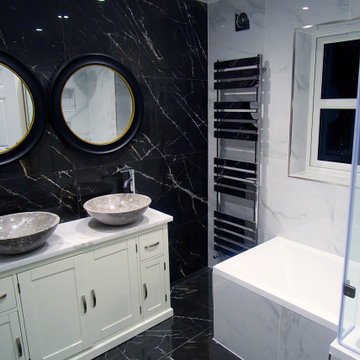
This bathroom features a double vanity sink , the walls are lined with classic black and white porcelain tiles, giving the room a timeless and contemporary look. The vanity has plenty of storage space and a large countertop to store all of your essentials. This bathroom will be sure to add a touch of style and elegance to any home.

This modern and elegant bathroom exudes a serene and calming ambiance, creating a space that invites relaxation. With its refined design and thoughtful details, the atmosphere is one of tranquility, providing a soothing retreat for moments of unwinding and rejuvenation.
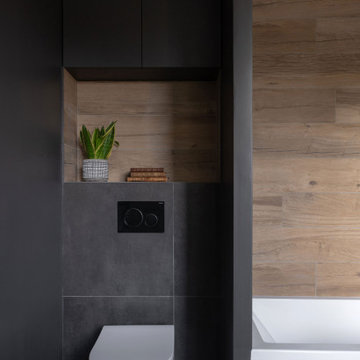
Meuble vasque : RICHARDSON
Matière :
Placage chêne clair.
Plan vasque en céramique.
Placard mural :
Matière : MDF teinté en noir.
リヨンにあるお手頃価格の中くらいなモダンスタイルのおしゃれな浴室 (インセット扉のキャビネット、ベージュのキャビネット、フローティング洗面台、アンダーマウント型浴槽、シャワー付き浴槽 、壁掛け式トイレ、マルチカラーのタイル、木目調タイル、黒い壁、スレートの床、人工大理石カウンター、黒い床、白い洗面カウンター、洗面台1つ、板張り壁) の写真
リヨンにあるお手頃価格の中くらいなモダンスタイルのおしゃれな浴室 (インセット扉のキャビネット、ベージュのキャビネット、フローティング洗面台、アンダーマウント型浴槽、シャワー付き浴槽 、壁掛け式トイレ、マルチカラーのタイル、木目調タイル、黒い壁、スレートの床、人工大理石カウンター、黒い床、白い洗面カウンター、洗面台1つ、板張り壁) の写真
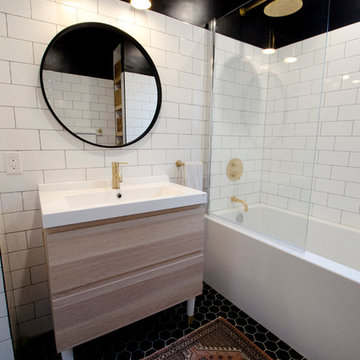
Carter Fox Renovations was hired to do a complete renovation of this semi-detached home in the Gerrard-Coxwell neighbourhood of Toronto. The main floor was completely gutted and transformed - most of the interior walls and ceilings were removed, a large sliding door installed across the back, and a small powder room added. All the electrical and plumbing was updated and new herringbone hardwood installed throughout.
Upstairs, the bathroom was expanded by taking space from the adjoining bedroom. We added a second floor laundry and new hardwood throughout. The walls and ceiling were plaster repaired and painted, avoiding the time, expense and excessive creation of landfill involved in a total demolition.
The clients had a very clear picture of what they wanted, and the finished space is very liveable and beautifully showcases their style.
Photo: Julie Carter
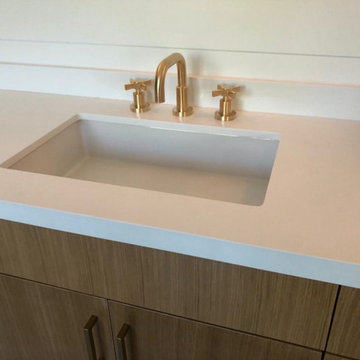
This bathroom remodeling, for our client, Lisa was one of our favorites. Started out with a white marble floor that leads to a Nero marble side wall and standing shower. Compliments the contemporary look of hazel double vanity with gold finishes.
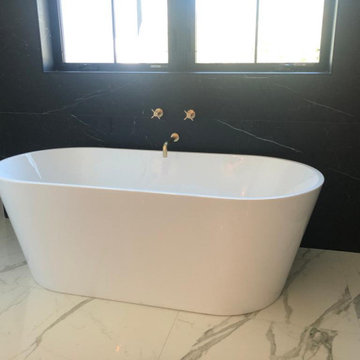
This bathroom remodeling, for our client, Lisa was one of our favorites. Started out with a white marble floor that leads to a Nero marble side wall and standing shower. Compliments the contemporary look of hazel double vanity with gold finishes.
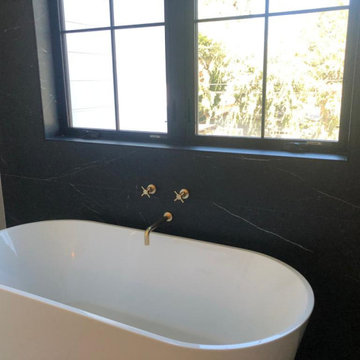
This bathroom remodeling, for our client, Lisa was one of our favorites. Started out with a white marble floor that leads to a Nero marble side wall and standing shower. Compliments the contemporary look of hazel double vanity with gold finishes.
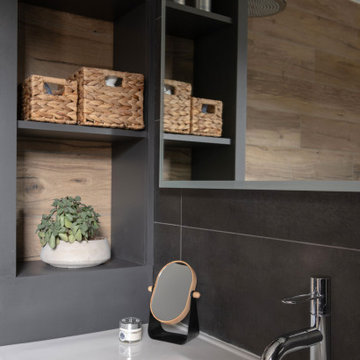
Meuble vasque : RICHARDSON
Matière :
Placage chêne clair.
Plan vasque en céramique.
Niche et colonne murale :
Matière : MDF teinté en noir.
Miroir led rétro éclairé : LEROY MERLIN
Robinetterie : HANS GROHE
バス・トイレ (ベージュのキャビネット、シャワー付き浴槽 、黒い壁) の写真
1

