絞り込み:
資材コスト
並び替え:今日の人気順
写真 1〜20 枚目(全 267 枚)
1/5

ニューヨークにあるお手頃価格の小さなコンテンポラリースタイルのおしゃれなトイレ・洗面所 (家具調キャビネット、濃色木目調キャビネット、一体型トイレ 、グレーの壁、スレートの床、アンダーカウンター洗面器、御影石の洗面台、黒い洗面カウンター) の写真

Whitecross Street is our renovation and rooftop extension of a former Victorian industrial building in East London, previously used by Rolling Stones Guitarist Ronnie Wood as his painting Studio.
Our renovation transformed it into a luxury, three bedroom / two and a half bathroom city apartment with an art gallery on the ground floor and an expansive roof terrace above.
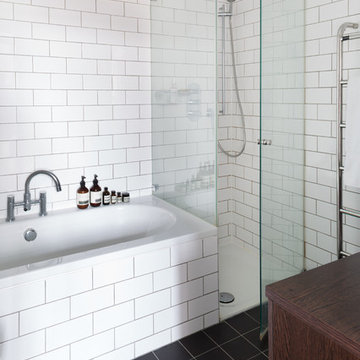
Paul Craig
ロンドンにあるお手頃価格の中くらいな北欧スタイルのおしゃれなマスターバスルーム (濃色木目調キャビネット、木製洗面台、ドロップイン型浴槽、コーナー設置型シャワー、白いタイル、サブウェイタイル、白い壁、スレートの床) の写真
ロンドンにあるお手頃価格の中くらいな北欧スタイルのおしゃれなマスターバスルーム (濃色木目調キャビネット、木製洗面台、ドロップイン型浴槽、コーナー設置型シャワー、白いタイル、サブウェイタイル、白い壁、スレートの床) の写真
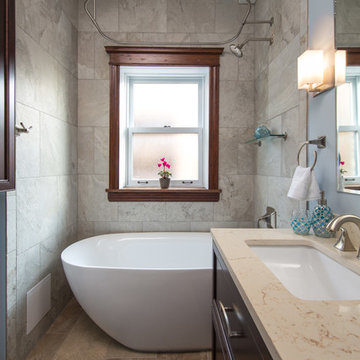
A once small, cramped space has been turned into an elegant, spacious bathroom. We relocated most of the plumbing in order to rearrange the entire layout for a better-suited design. For additional space, which was important, we added in a large espresso-colored vanity and medicine cabinet. Light natural stone finishes and a light blue accent wall add a sophisticated contrast to the rich wood furnishings and are further complemented by the gorgeous freestanding pedestal bathtub and feminine shower curtains.
Designed by Chi Renovation & Design who serve Chicago and it's surrounding suburbs, with an emphasis on the North Side and North Shore. You'll find their work from the Loop through Humboldt Park, Skokie, Evanston, Wilmette, and all of the way up to Lake Forest.
For more about Chi Renovation & Design, click here: https://www.chirenovation.com/
To learn more about this project, click here: https://www.chirenovation.com/portfolio/lincoln-park-bath/
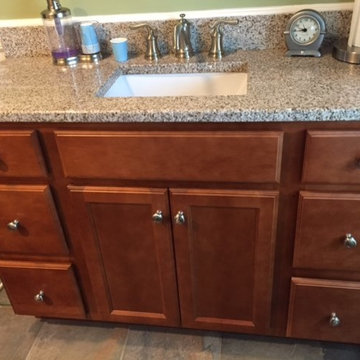
オレンジカウンティにあるお手頃価格の中くらいなトラディショナルスタイルのおしゃれなバスルーム (浴槽なし) (濃色木目調キャビネット、アルコーブ型シャワー、分離型トイレ、ベージュのタイル、アンダーカウンター洗面器、御影石の洗面台、緑の壁、スレートの床、落し込みパネル扉のキャビネット、セラミックタイル) の写真
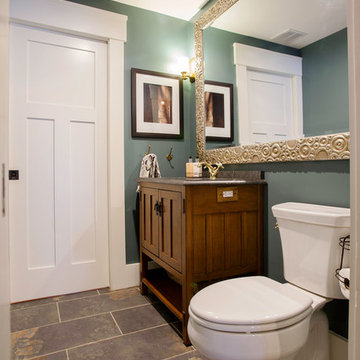
Evan White
ボストンにあるお手頃価格の中くらいなトラディショナルスタイルのおしゃれなバスルーム (浴槽なし) (落し込みパネル扉のキャビネット、濃色木目調キャビネット、分離型トイレ、緑の壁、スレートの床、御影石の洗面台、アンダーカウンター洗面器) の写真
ボストンにあるお手頃価格の中くらいなトラディショナルスタイルのおしゃれなバスルーム (浴槽なし) (落し込みパネル扉のキャビネット、濃色木目調キャビネット、分離型トイレ、緑の壁、スレートの床、御影石の洗面台、アンダーカウンター洗面器) の写真
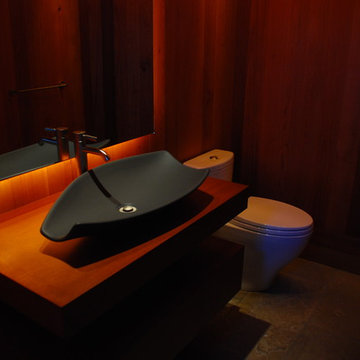
ジャクソンにあるお手頃価格の小さなコンテンポラリースタイルのおしゃれなバスルーム (浴槽なし) (オープンシェルフ、濃色木目調キャビネット、分離型トイレ、茶色い壁、スレートの床、ベッセル式洗面器、木製洗面台) の写真
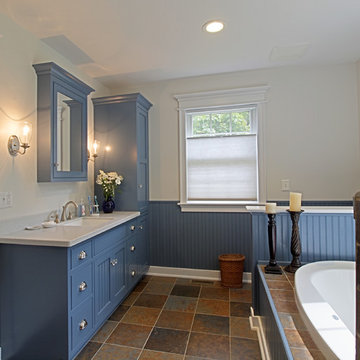
Chuck Hamilton
フィラデルフィアにあるお手頃価格の中くらいなトラディショナルスタイルのおしゃれな浴室 (シェーカースタイル扉のキャビネット、青いキャビネット、ドロップイン型浴槽、白い壁、スレートの床、アンダーカウンター洗面器、人工大理石カウンター) の写真
フィラデルフィアにあるお手頃価格の中くらいなトラディショナルスタイルのおしゃれな浴室 (シェーカースタイル扉のキャビネット、青いキャビネット、ドロップイン型浴槽、白い壁、スレートの床、アンダーカウンター洗面器、人工大理石カウンター) の写真
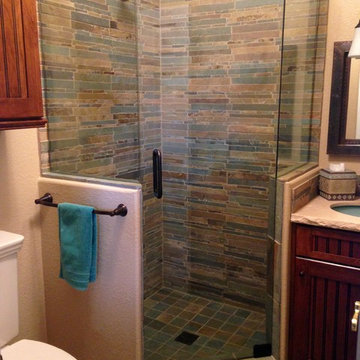
When my parents purchased a home in Arizona, the hall powder room became an insufficient use of space for the many out of town visitors frequenting the house. Our goal was to turn the half bath, which was adjacent to a guest bedroom, into a 3/4 bath, by removing a privacy wall, repositioning the toilet and sink, and adding a corner shower to accommodate guests. We incorporated the Santa Fe style and colors into the decor by installing slate floors, a slate stack stone shower surround, and a travertine countertop with a glass sin
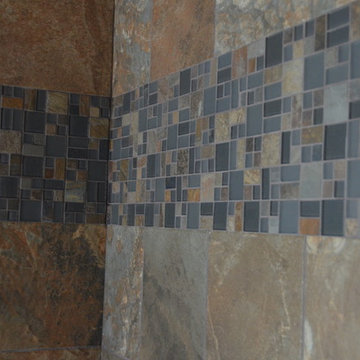
アトランタにあるお手頃価格の中くらいなエクレクティックスタイルのおしゃれなマスターバスルーム (落し込みパネル扉のキャビネット、濃色木目調キャビネット、ドロップイン型浴槽、アルコーブ型シャワー、茶色いタイル、グレーのタイル、スレートタイル、オレンジの壁、スレートの床、一体型シンク、クオーツストーンの洗面台、茶色い床、開き戸のシャワー) の写真
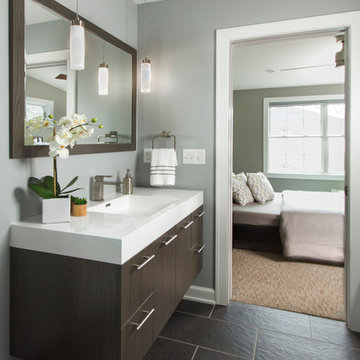
ミネアポリスにあるお手頃価格の中くらいなトランジショナルスタイルのおしゃれなマスターバスルーム (グレーの壁、グレーのタイル、フラットパネル扉のキャビネット、濃色木目調キャビネット、アルコーブ型浴槽、シャワー付き浴槽 、分離型トイレ、一体型シンク、人工大理石カウンター、石タイル、スレートの床) の写真
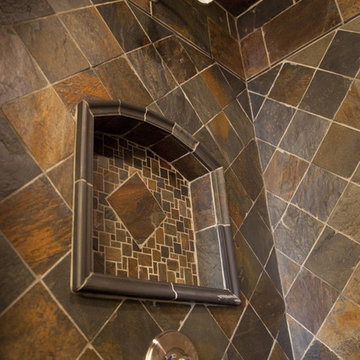
ミネアポリスにあるお手頃価格の中くらいなコンテンポラリースタイルのおしゃれなマスターバスルーム (オープンシェルフ、濃色木目調キャビネット、アルコーブ型シャワー、分離型トイレ、グレーの壁、スレートの床、一体型シンク、人工大理石カウンター、マルチカラーの床、オープンシャワー) の写真
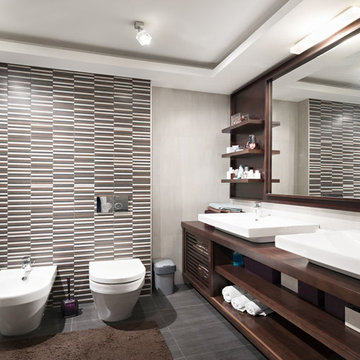
ロサンゼルスにあるお手頃価格の中くらいなモダンスタイルのおしゃれなマスターバスルーム (オープンシェルフ、濃色木目調キャビネット、シャワー付き浴槽 、一体型トイレ 、白いタイル、磁器タイル、グレーの壁、スレートの床、ベッセル式洗面器、木製洗面台) の写真

Photos by Tina Witherspoon.
シアトルにあるお手頃価格の小さなミッドセンチュリースタイルのおしゃれなバスルーム (浴槽なし) (フラットパネル扉のキャビネット、濃色木目調キャビネット、コーナー型浴槽、バリアフリー、一体型トイレ 、白いタイル、セラミックタイル、スレートの床、アンダーカウンター洗面器、クオーツストーンの洗面台、黒い床、開き戸のシャワー、白い洗面カウンター、洗面台2つ、フローティング洗面台、板張り天井) の写真
シアトルにあるお手頃価格の小さなミッドセンチュリースタイルのおしゃれなバスルーム (浴槽なし) (フラットパネル扉のキャビネット、濃色木目調キャビネット、コーナー型浴槽、バリアフリー、一体型トイレ 、白いタイル、セラミックタイル、スレートの床、アンダーカウンター洗面器、クオーツストーンの洗面台、黒い床、開き戸のシャワー、白い洗面カウンター、洗面台2つ、フローティング洗面台、板張り天井) の写真
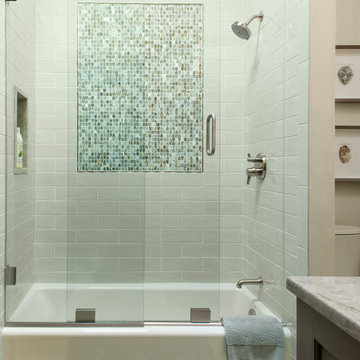
Kimberly Gavin Photography
デンバーにあるお手頃価格の小さなコンテンポラリースタイルのおしゃれな浴室 (落し込みパネル扉のキャビネット、濃色木目調キャビネット、アルコーブ型浴槽、シャワー付き浴槽 、ベージュのタイル、石タイル、御影石の洗面台、一体型トイレ 、ベージュの壁、スレートの床) の写真
デンバーにあるお手頃価格の小さなコンテンポラリースタイルのおしゃれな浴室 (落し込みパネル扉のキャビネット、濃色木目調キャビネット、アルコーブ型浴槽、シャワー付き浴槽 、ベージュのタイル、石タイル、御影石の洗面台、一体型トイレ 、ベージュの壁、スレートの床) の写真
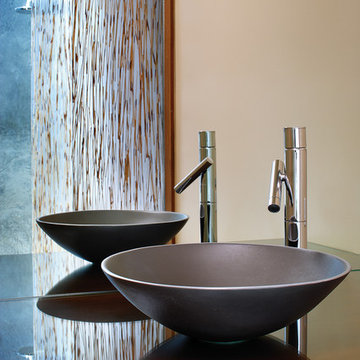
This remodeled bathroom now serves as powder room for the kitchen/family room and a guest bath adjacent to the media room with its pull-down Murphy bed. The new cabinet features a sink made of recycled aluminum and a glass countertop. Reflected in the mirror is the shower with its skylight and enclosure made of 3-form recycle resin panels with embedded reeds.
Design Team: Tracy Stone, Donatella Cusma', Sherry Cefali
Engineer: Dave Cefali
Photo: Lawrence Anderson
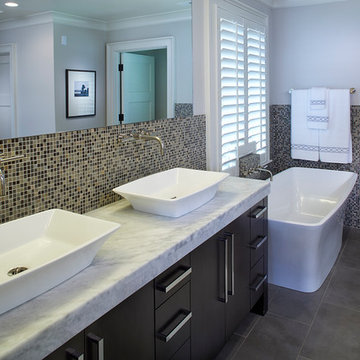
Rick Smoak Photography
Evon Kirkland Interiors
他の地域にあるお手頃価格の広いコンテンポラリースタイルのおしゃれなマスターバスルーム (フラットパネル扉のキャビネット、濃色木目調キャビネット、置き型浴槽、ベージュのタイル、茶色いタイル、マルチカラーのタイル、ガラス板タイル、グレーの壁、ベッセル式洗面器、大理石の洗面台、スレートの床、グレーの床) の写真
他の地域にあるお手頃価格の広いコンテンポラリースタイルのおしゃれなマスターバスルーム (フラットパネル扉のキャビネット、濃色木目調キャビネット、置き型浴槽、ベージュのタイル、茶色いタイル、マルチカラーのタイル、ガラス板タイル、グレーの壁、ベッセル式洗面器、大理石の洗面台、スレートの床、グレーの床) の写真
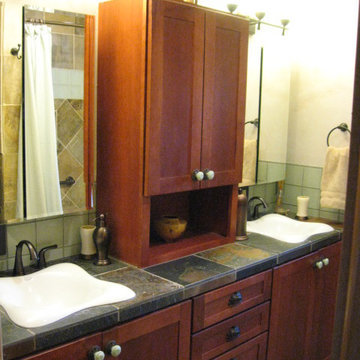
シアトルにあるお手頃価格の小さなトラディショナルスタイルのおしゃれな浴室 (オーバーカウンターシンク、落し込みパネル扉のキャビネット、濃色木目調キャビネット、タイルの洗面台、アルコーブ型浴槽、シャワー付き浴槽 、分離型トイレ、石タイル、ベージュの壁、スレートの床) の写真

A run down traditional 1960's home in the heart of the san Fernando valley area is a common site for home buyers in the area. so, what can you do with it you ask? A LOT! is our answer. Most first-time home buyers are on a budget when they need to remodel and we know how to maximize it. The entire exterior of the house was redone with #stucco over layer, some nice bright color for the front door to pop out and a modern garage door is a good add. the back yard gained a huge 400sq. outdoor living space with Composite Decking from Cali Bamboo and a fantastic insulated patio made from aluminum. The pool was redone with dark color pebble-tech for better temperature capture and the 0 maintenance of the material.
Inside we used water resistance wide planks European oak look-a-like laminated flooring. the floor is continues throughout the entire home (except the bathrooms of course ? ).
A gray/white and a touch of earth tones for the wall colors to bring some brightness to the house.
The center focal point of the house is the transitional farmhouse kitchen with real reclaimed wood floating shelves and custom-made island vegetables/fruits baskets on a full extension hardware.
take a look at the clean and unique countertop cloudburst-concrete by caesarstone it has a "raw" finish texture.
The master bathroom is made entirely from natural slate stone in different sizes, wall mounted modern vanity and a fantastic shower system by Signature Hardware.
Guest bathroom was lightly remodeled as well with a new 66"x36" Mariposa tub by Kohler with a single piece quartz slab installed above it.
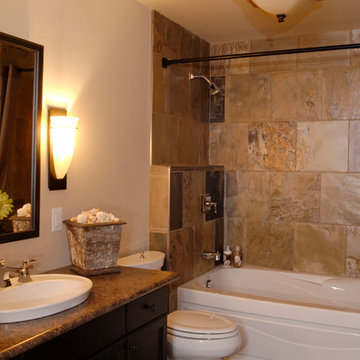
For more info and the floor plan for this home, follow the link below!
http://www.linwoodhomes.com/house-plans/plans/carling/
お手頃価格のバス・トイレ (青いキャビネット、濃色木目調キャビネット、スレートの床) の写真
1

