絞り込み:
資材コスト
並び替え:今日の人気順
写真 1〜17 枚目(全 17 枚)
1/4

リッチモンドにある高級な中くらいなエクレクティックスタイルのおしゃれなマスターバスルーム (中間色木目調キャビネット、アルコーブ型シャワー、白いタイル、サブウェイタイル、緑の壁、スレートの床、アンダーカウンター洗面器、ソープストーンの洗面台、グレーの床、オープンシャワー、フラットパネル扉のキャビネット) の写真

カンザスシティにある高級な小さなミッドセンチュリースタイルのおしゃれなマスターバスルーム (茶色いキャビネット、マルチカラーのタイル、モザイクタイル、黒い壁、スレートの床、オーバーカウンターシンク、クオーツストーンの洗面台、黒い床、白い洗面カウンター、洗面台1つ、造り付け洗面台) の写真

Karen Loudon Photography
ハワイにある高級な広いトロピカルスタイルのおしゃれな浴室 (和式浴槽、オープン型シャワー、グレーのタイル、石タイル、スレートの床、オープンシャワー) の写真
ハワイにある高級な広いトロピカルスタイルのおしゃれな浴室 (和式浴槽、オープン型シャワー、グレーのタイル、石タイル、スレートの床、オープンシャワー) の写真
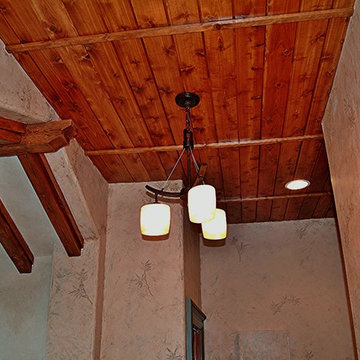
Eclectic Spa w/Asian style elements
Photo: Marc Ekhause
他の地域にある高級な広いアジアンスタイルのおしゃれなマスターバスルーム (落し込みパネル扉のキャビネット、中間色木目調キャビネット、和式浴槽、アルコーブ型シャワー、分離型トイレ、マルチカラーのタイル、石スラブタイル、マルチカラーの壁、スレートの床、オーバーカウンターシンク、ライムストーンの洗面台) の写真
他の地域にある高級な広いアジアンスタイルのおしゃれなマスターバスルーム (落し込みパネル扉のキャビネット、中間色木目調キャビネット、和式浴槽、アルコーブ型シャワー、分離型トイレ、マルチカラーのタイル、石スラブタイル、マルチカラーの壁、スレートの床、オーバーカウンターシンク、ライムストーンの洗面台) の写真
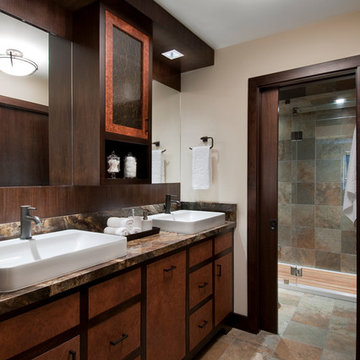
Crystal Waye Photography
サンフランシスコにある高級な広いコンテンポラリースタイルのおしゃれな浴室 (ベッセル式洗面器、中間色木目調キャビネット、大理石の洗面台、一体型トイレ 、マルチカラーのタイル、ベージュの壁、スレートの床、スレートタイル、フラットパネル扉のキャビネット) の写真
サンフランシスコにある高級な広いコンテンポラリースタイルのおしゃれな浴室 (ベッセル式洗面器、中間色木目調キャビネット、大理石の洗面台、一体型トイレ 、マルチカラーのタイル、ベージュの壁、スレートの床、スレートタイル、フラットパネル扉のキャビネット) の写真
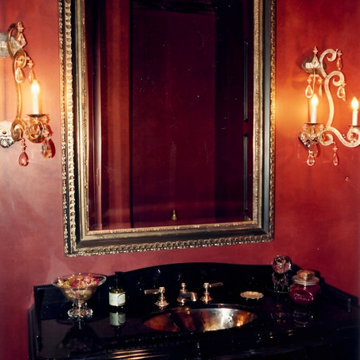
French-styled powder room with distressed Alderwood vanity. New chest of drawers distressed to look antique with antiqued pewter drawer pulls in the French style. Black granite top milled with double ogee edge and single ogee edge on the curved backsplash. The detailed opening for the sink also has a single ogee edge. Not shown is a black toilet with a stained mahogany top.
The steel sconces were made by a blacksmith and then distressed and finished to appear to be pewter.
Walls are a waxed faux finish in a Venetian plaster style.
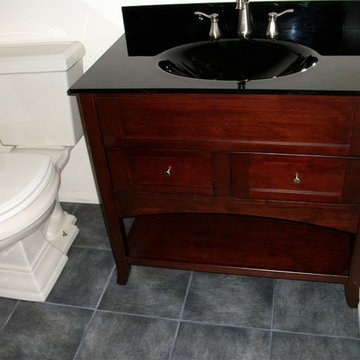
サンディエゴにある高級な中くらいなコンテンポラリースタイルのおしゃれなトイレ・洗面所 (落し込みパネル扉のキャビネット、中間色木目調キャビネット、分離型トイレ、グレーのタイル、磁器タイル、白い壁、スレートの床、一体型シンク、木製洗面台、グレーの床) の写真
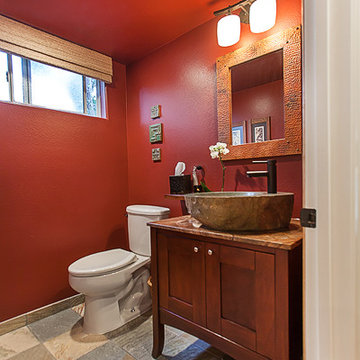
VT Fine Art Photography
ロサンゼルスにある高級な小さなトラディショナルスタイルのおしゃれなバスルーム (浴槽なし) (ベッセル式洗面器、シェーカースタイル扉のキャビネット、中間色木目調キャビネット、大理石の洗面台、分離型トイレ、マルチカラーのタイル、石タイル、赤い壁、スレートの床) の写真
ロサンゼルスにある高級な小さなトラディショナルスタイルのおしゃれなバスルーム (浴槽なし) (ベッセル式洗面器、シェーカースタイル扉のキャビネット、中間色木目調キャビネット、大理石の洗面台、分離型トイレ、マルチカラーのタイル、石タイル、赤い壁、スレートの床) の写真
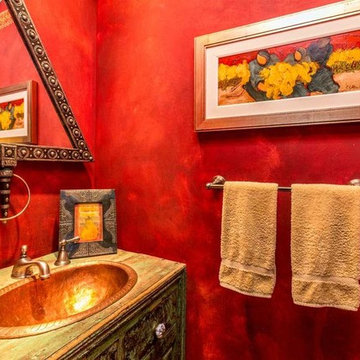
デンバーにある高級な中くらいなサンタフェスタイルのおしゃれなマスターバスルーム (フラットパネル扉のキャビネット、中間色木目調キャビネット、置き型浴槽、アルコーブ型シャワー、ベージュのタイル、セラミックタイル、ベージュの壁、スレートの床、オーバーカウンターシンク、タイルの洗面台、黒い床、開き戸のシャワー) の写真

This single family home sits on a tight, sloped site. Within a modest budget, the goal was to provide direct access to grade at both the front and back of the house.
The solution is a multi-split-level home with unconventional relationships between floor levels. Between the entrance level and the lower level of the family room, the kitchen and dining room are located on an interstitial level. Within the stair space “floats” a small bathroom.
The generous stair is celebrated with a back-painted red glass wall which treats users to changing refractive ambient light throughout the house.
Black brick, grey-tinted glass and mirrors contribute to the reasonably compact massing of the home. A cantilevered upper volume shades south facing windows and the home’s limited material palette meant a more efficient construction process. Cautious landscaping retains water run-off on the sloping site and home offices reduce the client’s use of their vehicle.
The house achieves its vision within a modest footprint and with a design restraint that will ensure it becomes a long-lasting asset in the community.
Photo by Tom Arban
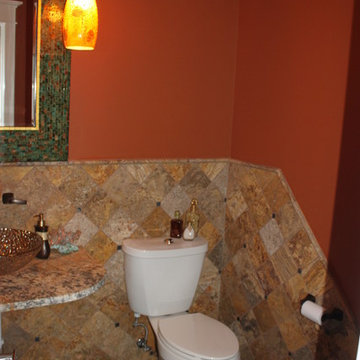
1/2 Bath with 6x6 Scabos Travertine on walls installed on the diagonal with 1x1 black slate inserts. Floor tile is 12x12 black slate. The client wanted a very intimate 1/2 bath so we used darker colors for this room
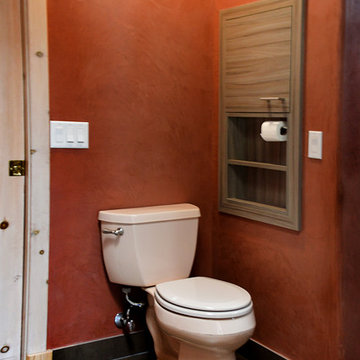
Spencer Earp
アルバカーキにある高級な広いモダンスタイルのおしゃれなトイレ・洗面所 (オーバーカウンターシンク、フラットパネル扉のキャビネット、中間色木目調キャビネット、御影石の洗面台、分離型トイレ、茶色いタイル、ガラスタイル、オレンジの壁、スレートの床) の写真
アルバカーキにある高級な広いモダンスタイルのおしゃれなトイレ・洗面所 (オーバーカウンターシンク、フラットパネル扉のキャビネット、中間色木目調キャビネット、御影石の洗面台、分離型トイレ、茶色いタイル、ガラスタイル、オレンジの壁、スレートの床) の写真
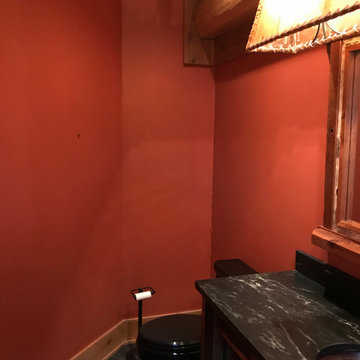
Before Start of Services
Prepared and Covered all Flooring, Furnishings and Logs Patched all Cracks, Nail Holes, Dents and Dings
Lightly Pole Sanded Walls for a smooth finish
Spot Primed all Patches
Painted Walls
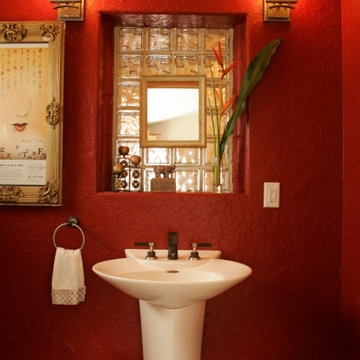
Powder Room with pre-existing Glass Block window to adjoining Hall Bathroom
ポートランドにある高級なミッドセンチュリースタイルのおしゃれなトイレ・洗面所 (分離型トイレ、赤い壁、スレートの床、ペデスタルシンク、茶色い床) の写真
ポートランドにある高級なミッドセンチュリースタイルのおしゃれなトイレ・洗面所 (分離型トイレ、赤い壁、スレートの床、ペデスタルシンク、茶色い床) の写真
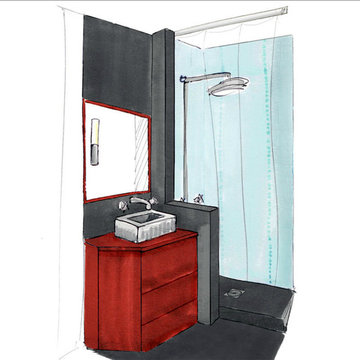
Avant-projet de la salle d'eau.
L'eau et les évacuations auparavant inexistantes sont dissimulées sous le parquet, dans l'espace des lambourdes.
L'étanchéité est réalisée dans toute la pièce pour plus de sécurité.
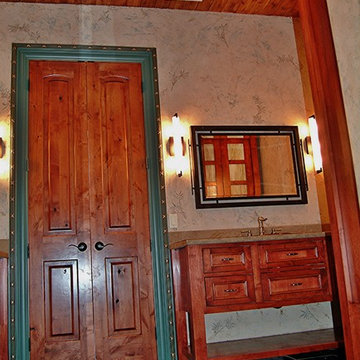
Large Eclectic Spa w/Asian style elements
Photo: Marc Ekhause
他の地域にある高級な広いアジアンスタイルのおしゃれなマスターバスルーム (落し込みパネル扉のキャビネット、中間色木目調キャビネット、和式浴槽、アルコーブ型シャワー、分離型トイレ、マルチカラーのタイル、石スラブタイル、マルチカラーの壁、スレートの床、オーバーカウンターシンク、ライムストーンの洗面台) の写真
他の地域にある高級な広いアジアンスタイルのおしゃれなマスターバスルーム (落し込みパネル扉のキャビネット、中間色木目調キャビネット、和式浴槽、アルコーブ型シャワー、分離型トイレ、マルチカラーのタイル、石スラブタイル、マルチカラーの壁、スレートの床、オーバーカウンターシンク、ライムストーンの洗面台) の写真
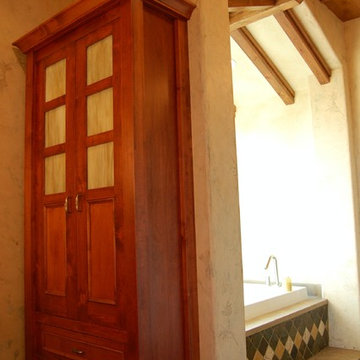
Eclectic Spa w/Asian style elements
Photo: Marc Ekhause
他の地域にある高級な広いアジアンスタイルのおしゃれなマスターバスルーム (落し込みパネル扉のキャビネット、中間色木目調キャビネット、和式浴槽、アルコーブ型シャワー、分離型トイレ、マルチカラーのタイル、石スラブタイル、マルチカラーの壁、スレートの床、オーバーカウンターシンク、ライムストーンの洗面台) の写真
他の地域にある高級な広いアジアンスタイルのおしゃれなマスターバスルーム (落し込みパネル扉のキャビネット、中間色木目調キャビネット、和式浴槽、アルコーブ型シャワー、分離型トイレ、マルチカラーのタイル、石スラブタイル、マルチカラーの壁、スレートの床、オーバーカウンターシンク、ライムストーンの洗面台) の写真
高級な赤いバス・トイレ (スレートの床) の写真
1

