絞り込み:
資材コスト
並び替え:今日の人気順
写真 1〜11 枚目(全 11 枚)
1/4
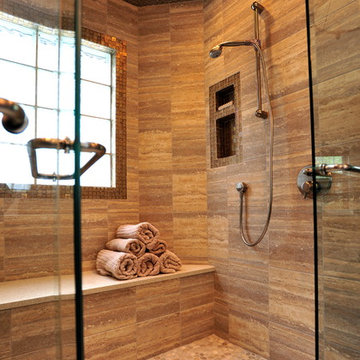
This bathroom was re-designed to create a separate water closet, large vanity with dual sinks and a custom shower. Glass, porcelain and pebble come together to create a soothing atmosphere for a steam shower after working out. The bench below the window is capped in the same quartz used in the vanity counter top. Body sprays and dual rain-head fixtures create a luxurious two-person shower space. The existing skylight box and window were tiled with glass to create a moisture barrier so that the home owners could take advantage of the additional light. Photographer: Michael Conner
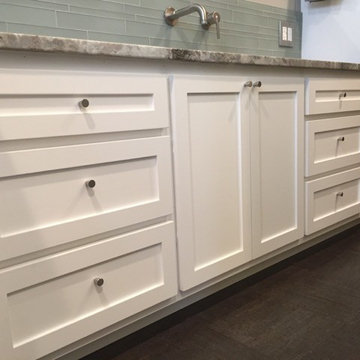
ソルトレイクシティにあるお手頃価格の中くらいなトランジショナルスタイルのおしゃれなバスルーム (浴槽なし) (シェーカースタイル扉のキャビネット、白いキャビネット、青いタイル、ガラスタイル、グレーの壁、磁器タイルの床、壁付け型シンク、珪岩の洗面台、黒い床) の写真
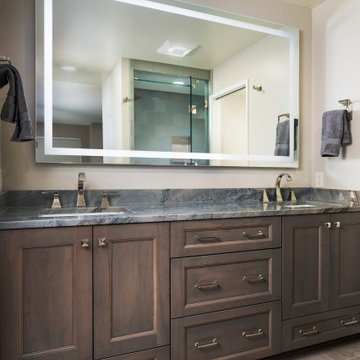
Created "beachy mountain" master bath oasis. Redesigned master bath - new configuration to include toilet room, oversized shower and walk-in closet with custom closet organization system.
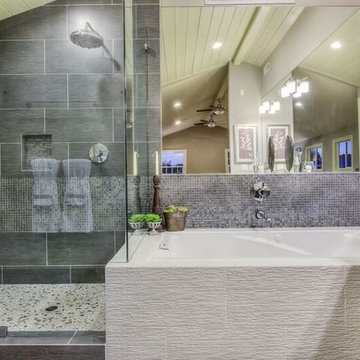
We raised the ceilings in this area, added a window and installed a large Jacuzzi tub. The double shower has one rain head and one standard shower head. We carried the horizontal line of gray glass tile around the room to expand the look of the space.
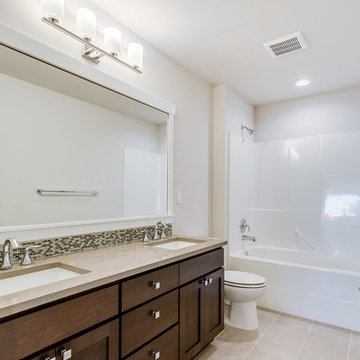
Lot 6 bathroom photo - Photo credit @ Heiser Media
シアトルにある広いトラディショナルスタイルのおしゃれなマスターバスルーム (シェーカースタイル扉のキャビネット、中間色木目調キャビネット、ドロップイン型浴槽、グレーの壁、セラミックタイルの床、壁付け型シンク、クオーツストーンの洗面台、ベージュの床、分離型トイレ、茶色いタイル、ガラスタイル) の写真
シアトルにある広いトラディショナルスタイルのおしゃれなマスターバスルーム (シェーカースタイル扉のキャビネット、中間色木目調キャビネット、ドロップイン型浴槽、グレーの壁、セラミックタイルの床、壁付け型シンク、クオーツストーンの洗面台、ベージュの床、分離型トイレ、茶色いタイル、ガラスタイル) の写真
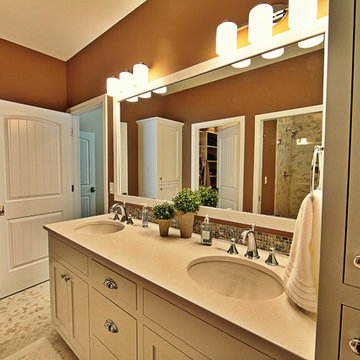
This incredible Cottage Home lake house sits atop a Lake Michigan shoreline bluff, taking in all the sounds and views of the magnificent lake. This custom built, LEED Certified home boasts of over 5,100 sq. ft. of living space – 6 bedrooms including a dorm room and a bunk room, 5 baths, 3 inside living spaces, porches and patios, and a kitchen with beverage pantry that takes the cake. The 4-seasons porch is where all guests desire to stay – welcomed by the peaceful wooded surroundings and blue hues of the great lake.
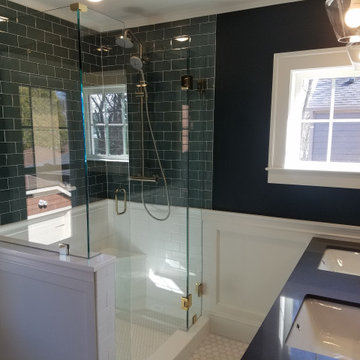
The client's goal was to rework the existing floor plan to create their dream master suite. They wanted to the master suite remodel to include a full tile shower, soaker tub, and a walk-in closet attached to the master bedroom. Additional features included custom glass shower door, double vanity, and a wainscotting detail with trim, that transitions to subway tile in the shower.
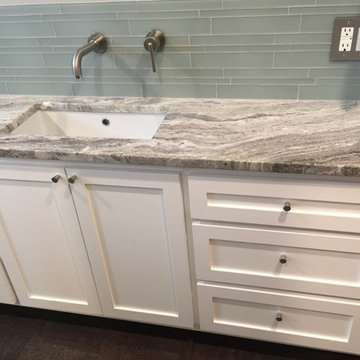
ソルトレイクシティにあるお手頃価格の中くらいなトランジショナルスタイルのおしゃれなバスルーム (浴槽なし) (シェーカースタイル扉のキャビネット、白いキャビネット、青いタイル、ガラスタイル、グレーの壁、磁器タイルの床、壁付け型シンク、珪岩の洗面台、黒い床) の写真
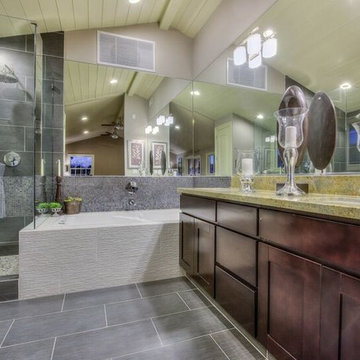
Adding mirrors to the walls, raising the ceiling and adding the glass tile horizontal accent expands the space.
オレンジカウンティにあるお手頃価格の中くらいなトランジショナルスタイルのおしゃれなマスターバスルーム (シェーカースタイル扉のキャビネット、濃色木目調キャビネット、コーナー設置型シャワー、分離型トイレ、グレーのタイル、ガラスタイル、ベージュの壁、磁器タイルの床、壁付け型シンク、御影石の洗面台、ドロップイン型浴槽) の写真
オレンジカウンティにあるお手頃価格の中くらいなトランジショナルスタイルのおしゃれなマスターバスルーム (シェーカースタイル扉のキャビネット、濃色木目調キャビネット、コーナー設置型シャワー、分離型トイレ、グレーのタイル、ガラスタイル、ベージュの壁、磁器タイルの床、壁付け型シンク、御影石の洗面台、ドロップイン型浴槽) の写真
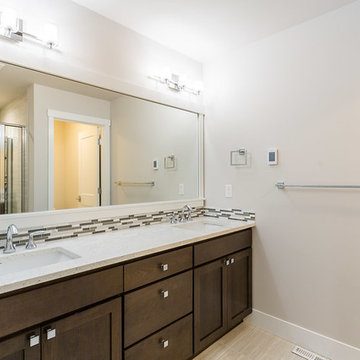
Lot 6 bathroom photo - Photo credit @ Heiser Media
シアトルにある広いトラディショナルスタイルのおしゃれなマスターバスルーム (シェーカースタイル扉のキャビネット、中間色木目調キャビネット、ドロップイン型浴槽、セラミックタイルの床、壁付け型シンク、クオーツストーンの洗面台、茶色いタイル、ガラスタイル、ベージュの床) の写真
シアトルにある広いトラディショナルスタイルのおしゃれなマスターバスルーム (シェーカースタイル扉のキャビネット、中間色木目調キャビネット、ドロップイン型浴槽、セラミックタイルの床、壁付け型シンク、クオーツストーンの洗面台、茶色いタイル、ガラスタイル、ベージュの床) の写真
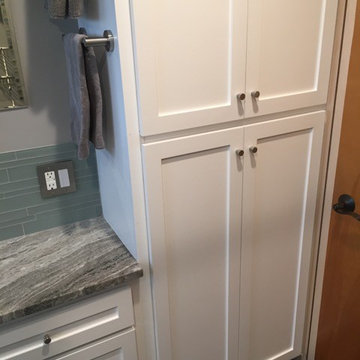
ソルトレイクシティにあるお手頃価格の中くらいなトランジショナルスタイルのおしゃれなバスルーム (浴槽なし) (シェーカースタイル扉のキャビネット、白いキャビネット、青いタイル、ガラスタイル、グレーの壁、磁器タイルの床、壁付け型シンク、珪岩の洗面台、黒い床) の写真
バス・トイレ (壁付け型シンク、シェーカースタイル扉のキャビネット、ガラスタイル) の写真
1

