絞り込み:
資材コスト
並び替え:今日の人気順
写真 1〜20 枚目(全 310 枚)
1/5
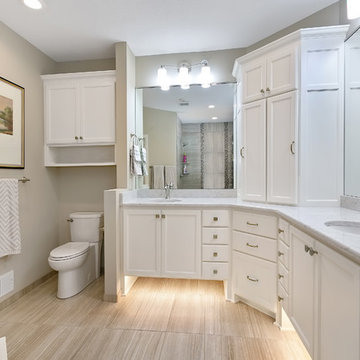
ミネアポリスにある広いトランジショナルスタイルのおしゃれなバスルーム (浴槽なし) (落し込みパネル扉のキャビネット、白いキャビネット、分離型トイレ、アンダーカウンター洗面器、アルコーブ型シャワー、茶色いタイル、磁器タイル、グレーの壁、磁器タイルの床、大理石の洗面台、ベージュの床、開き戸のシャワー、グレーの洗面カウンター) の写真

An Organic Southwestern master bathroom with slate and snail shower.
Architect: Urban Design Associates, Lee Hutchison
Interior Designer: Bess Jones Interiors
Builder: R-Net Custom Homes
Photography: Dino Tonn
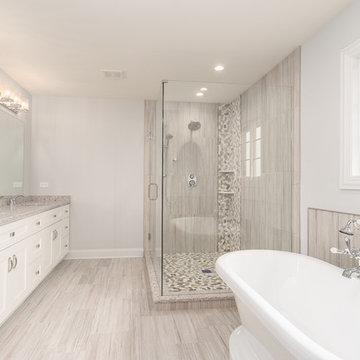
シカゴにある高級な中くらいなトランジショナルスタイルのおしゃれなマスターバスルーム (白いキャビネット、置き型浴槽、コーナー設置型シャワー、ベージュのタイル、茶色いタイル、グレーのタイル、白いタイル、磁器タイル、グレーの壁、磁器タイルの床、アンダーカウンター洗面器、ベージュの床、開き戸のシャワー、落し込みパネル扉のキャビネット、分離型トイレ、テラゾーの洗面台、グレーの洗面カウンター) の写真
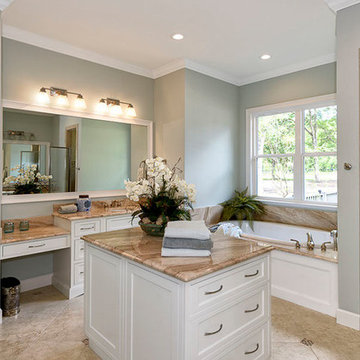
ヒューストンにある広いトランジショナルスタイルのおしゃれなマスターバスルーム (落し込みパネル扉のキャビネット、白いキャビネット、ドロップイン型浴槽、アルコーブ型シャワー、茶色いタイル、石タイル、グレーの壁、トラバーチンの床、アンダーカウンター洗面器、御影石の洗面台、ベージュの床、開き戸のシャワー) の写真
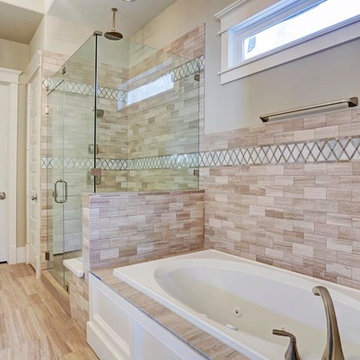
Master bath view
ヒューストンにある高級な中くらいなトラディショナルスタイルのおしゃれなマスターバスルーム (アンダーカウンター洗面器、落し込みパネル扉のキャビネット、白いキャビネット、御影石の洗面台、ドロップイン型浴槽、オープン型シャワー、分離型トイレ、茶色いタイル、セメントタイル、ベージュの壁、磁器タイルの床、ベージュの床、開き戸のシャワー) の写真
ヒューストンにある高級な中くらいなトラディショナルスタイルのおしゃれなマスターバスルーム (アンダーカウンター洗面器、落し込みパネル扉のキャビネット、白いキャビネット、御影石の洗面台、ドロップイン型浴槽、オープン型シャワー、分離型トイレ、茶色いタイル、セメントタイル、ベージュの壁、磁器タイルの床、ベージュの床、開き戸のシャワー) の写真
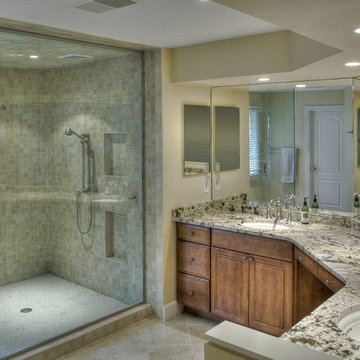
AV Architects + Builders
Location: Great Falls, VA, US
A full kitchen renovation gave way to a much larger space and much wider possibilities for dining and entertaining. The use of multi-level countertops, as opposed to a more traditional center island, allow for a better use of space to seat a larger crowd. The mix of Baltic Blue, Red Dragon, and Jatoba Wood countertops contrast with the light colors used in the custom cabinetry. The clients insisted that they didn’t use a tub often, so we removed it entirely and made way for a more spacious shower in the master bathroom. In addition to the large shower centerpiece, we added in heated floors, river stone pebbles on the shower floor, and plenty of storage, mirrors, lighting, and speakers for music. The idea was to transform their morning bathroom routine into something special. The mudroom serves as an additional storage facility and acts as a gateway between the inside and outside of the home.
Our client’s family room never felt like a family room to begin with. Instead, it felt cluttered and left the home with no natural flow from one room to the next. We transformed the space into two separate spaces; a family lounge on the main level sitting adjacent to the kitchen, and a kids lounge upstairs for them to play and relax. This transformation not only creates a room for everyone, it completely opens up the home and makes it easier to move around from one room to the next. We used natural materials such as wood fire and stone to compliment the new look and feel of the family room.
Our clients were looking for a larger area to entertain family and guests that didn’t revolve around being in the family room or kitchen the entire evening. Our outdoor enclosed deck and fireplace design provides ample space for when they want to entertain guests in style. The beautiful fireplace centerpiece outside is the perfect summertime (and wintertime) amenity, perfect for both the adults and the kids.
Stacy Zarin Photography
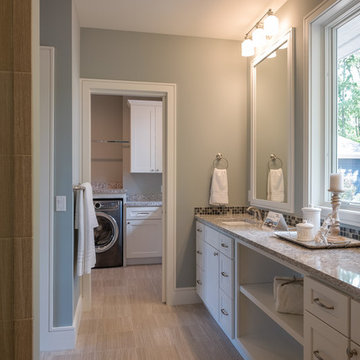
グランドラピッズにある広いトラディショナルスタイルのおしゃれなマスターバスルーム (落し込みパネル扉のキャビネット、白いキャビネット、アルコーブ型シャワー、茶色いタイル、磁器タイル、グレーの壁、磁器タイルの床、アンダーカウンター洗面器、御影石の洗面台、ベージュの床、開き戸のシャワー、洗濯室) の写真
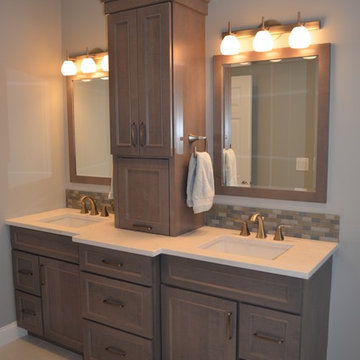
This New Construction Master Bathroom was designed by Myste from our Windham showroom. This Master bathroom features Cabico cabinetry double vanity linen tower, toilet topper and matching mirror frame with recessed panel door style with gray stain finish. It also features Cambria Quartz countertop with Waverton color and standard square edge. Other features include Kohler Brushed nickel plumbing fixtures, Kohler square sinks, Carrara tile, linear shower drain, and blue hue spa tiles.
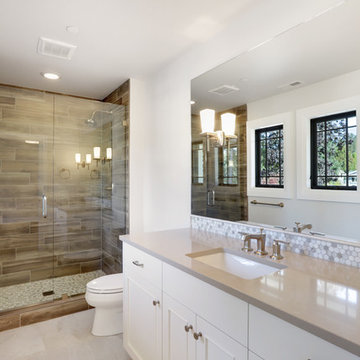
シアトルにある広いコンテンポラリースタイルのおしゃれなバスルーム (浴槽なし) (落し込みパネル扉のキャビネット、白いキャビネット、アルコーブ型シャワー、茶色いタイル、磁器タイル、グレーの壁、アンダーカウンター洗面器、ベージュの床、開き戸のシャワー、グレーの洗面カウンター) の写真
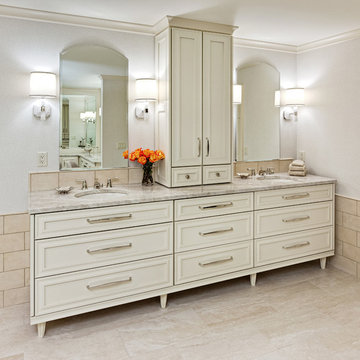
ミネアポリスにある中くらいなトランジショナルスタイルのおしゃれなマスターバスルーム (落し込みパネル扉のキャビネット、白いキャビネット、置き型浴槽、茶色いタイル、石タイル、グレーの壁、大理石の床、アンダーカウンター洗面器、御影石の洗面台、ベージュの床、開き戸のシャワー、グレーの洗面カウンター) の写真
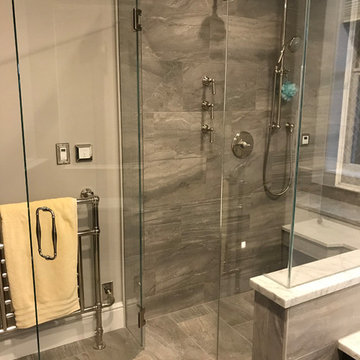
ブリッジポートにある小さなトラディショナルスタイルのおしゃれなマスターバスルーム (落し込みパネル扉のキャビネット、濃色木目調キャビネット、アルコーブ型浴槽、コーナー設置型シャワー、茶色いタイル、磁器タイル、グレーの壁、磁器タイルの床、アンダーカウンター洗面器、御影石の洗面台、ベージュの床、開き戸のシャワー) の写真

This 6,000sf luxurious custom new construction 5-bedroom, 4-bath home combines elements of open-concept design with traditional, formal spaces, as well. Tall windows, large openings to the back yard, and clear views from room to room are abundant throughout. The 2-story entry boasts a gently curving stair, and a full view through openings to the glass-clad family room. The back stair is continuous from the basement to the finished 3rd floor / attic recreation room.
The interior is finished with the finest materials and detailing, with crown molding, coffered, tray and barrel vault ceilings, chair rail, arched openings, rounded corners, built-in niches and coves, wide halls, and 12' first floor ceilings with 10' second floor ceilings.
It sits at the end of a cul-de-sac in a wooded neighborhood, surrounded by old growth trees. The homeowners, who hail from Texas, believe that bigger is better, and this house was built to match their dreams. The brick - with stone and cast concrete accent elements - runs the full 3-stories of the home, on all sides. A paver driveway and covered patio are included, along with paver retaining wall carved into the hill, creating a secluded back yard play space for their young children.
Project photography by Kmieick Imagery.
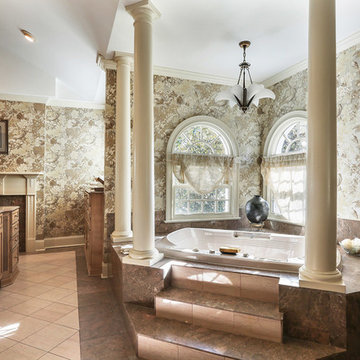
Ariel Simmons
チャールストンにある中くらいなトラディショナルスタイルのおしゃれなマスターバスルーム (茶色い壁、セラミックタイルの床、落し込みパネル扉のキャビネット、茶色いキャビネット、ドロップイン型浴槽、茶色いタイル、アンダーカウンター洗面器、御影石の洗面台、ベージュの床) の写真
チャールストンにある中くらいなトラディショナルスタイルのおしゃれなマスターバスルーム (茶色い壁、セラミックタイルの床、落し込みパネル扉のキャビネット、茶色いキャビネット、ドロップイン型浴槽、茶色いタイル、アンダーカウンター洗面器、御影石の洗面台、ベージュの床) の写真
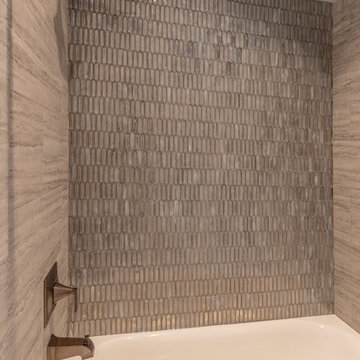
ローリーにある広いトランジショナルスタイルのおしゃれなマスターバスルーム (落し込みパネル扉のキャビネット、グレーのキャビネット、アルコーブ型浴槽、シャワー付き浴槽 、茶色いタイル、グレーの壁、磁器タイルの床、アンダーカウンター洗面器、御影石の洗面台、ベージュの床、シャワーカーテン、グレーの洗面カウンター) の写真
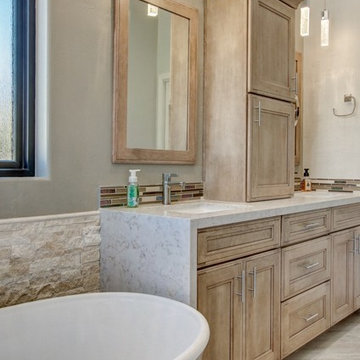
It's all in the details with this bathroom! Quartz waterfall cap on the pony wall of the shower mirrors the waterfall edge on the vanity. We also used quartz to cap the ledges of the niches, and the shower bench. Stack stone wainscoting surrounds the freestanding tub area. Custom his and hers vanity cabinets with a Cappuccino stain include hidden electrical, individualized storage areas, and coordinating framed mirrors over vanity. Same linear glass mosaic tile was used as an accent for the vanity backsplash, and decorative bands running through shower. Polished travertine-looking porcelain tile installed on shower walls. 2.5" wood-look hexagon tiles installed on shower floor. Rustic barn door was custom designed and stained for this project. Ran wood-look porcelain planks at a 45 degree angle on bathroom floor, and installed matching tile baseboads. LED can lights and bubble glass pendant lights illuminate the space.
Photo Credit: David Elton

Eola Parade of Homes
オーランドにある高級な中くらいなコンテンポラリースタイルのおしゃれなマスターバスルーム (青いキャビネット、アンダーカウンター洗面器、開き戸のシャワー、落し込みパネル扉のキャビネット、バリアフリー、一体型トイレ 、茶色いタイル、大理石タイル、茶色い壁、大理石の洗面台、ライムストーンの床、ベージュの床) の写真
オーランドにある高級な中くらいなコンテンポラリースタイルのおしゃれなマスターバスルーム (青いキャビネット、アンダーカウンター洗面器、開き戸のシャワー、落し込みパネル扉のキャビネット、バリアフリー、一体型トイレ 、茶色いタイル、大理石タイル、茶色い壁、大理石の洗面台、ライムストーンの床、ベージュの床) の写真
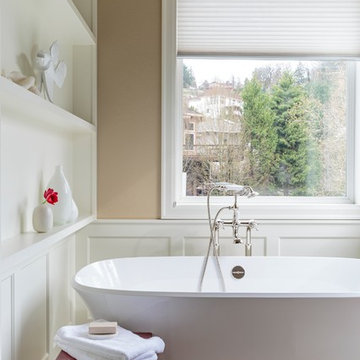
Lincoln Barbour Photography
ポートランドにある高級な広いトラディショナルスタイルのおしゃれなマスターバスルーム (落し込みパネル扉のキャビネット、白いキャビネット、置き型浴槽、アルコーブ型シャワー、茶色いタイル、モザイクタイル、ベージュの壁、磁器タイルの床、アンダーカウンター洗面器、珪岩の洗面台、ベージュの床) の写真
ポートランドにある高級な広いトラディショナルスタイルのおしゃれなマスターバスルーム (落し込みパネル扉のキャビネット、白いキャビネット、置き型浴槽、アルコーブ型シャワー、茶色いタイル、モザイクタイル、ベージュの壁、磁器タイルの床、アンダーカウンター洗面器、珪岩の洗面台、ベージュの床) の写真
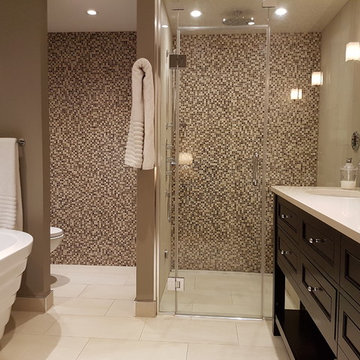
The client's brief was to gut a dated bathroom with a built-in corner tub, tiny shower and 1970's light oak vanity cabinet with a single sink.
They requested a large steam shower with a built-in seat and a vanity cabinet with two sinks. By reconfiguring the room layout, I was able to incorporate a free standing bathtub and separate the toilet from the main part of the room. This bathroom features a heated floor and a sill-less shower. The glass and marble mosaic tile adds texture and interest to the space.
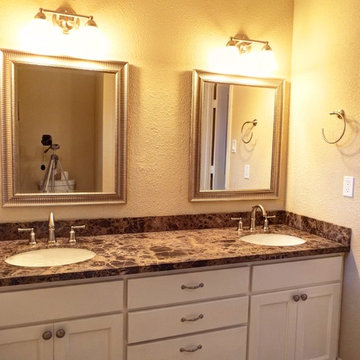
This was total remodel of a 1700 sqft home in beautiful Westbury.
ヒューストンにある高級な中くらいなトランジショナルスタイルのおしゃれなマスターバスルーム (落し込みパネル扉のキャビネット、白いキャビネット、アルコーブ型シャワー、分離型トイレ、茶色いタイル、セラミックタイル、ベージュの壁、セラミックタイルの床、アンダーカウンター洗面器、大理石の洗面台、ベージュの床、開き戸のシャワー、ブラウンの洗面カウンター) の写真
ヒューストンにある高級な中くらいなトランジショナルスタイルのおしゃれなマスターバスルーム (落し込みパネル扉のキャビネット、白いキャビネット、アルコーブ型シャワー、分離型トイレ、茶色いタイル、セラミックタイル、ベージュの壁、セラミックタイルの床、アンダーカウンター洗面器、大理石の洗面台、ベージュの床、開き戸のシャワー、ブラウンの洗面カウンター) の写真
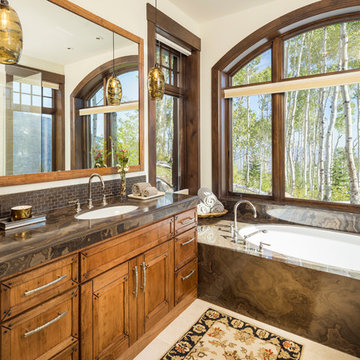
Joshua Caldwell
ソルトレイクシティにあるラグジュアリーな巨大なラスティックスタイルのおしゃれな浴室 (大理石の洗面台、落し込みパネル扉のキャビネット、中間色木目調キャビネット、アンダーマウント型浴槽、茶色いタイル、モザイクタイル、白い壁、アンダーカウンター洗面器、ベージュの床、ブラウンの洗面カウンター) の写真
ソルトレイクシティにあるラグジュアリーな巨大なラスティックスタイルのおしゃれな浴室 (大理石の洗面台、落し込みパネル扉のキャビネット、中間色木目調キャビネット、アンダーマウント型浴槽、茶色いタイル、モザイクタイル、白い壁、アンダーカウンター洗面器、ベージュの床、ブラウンの洗面カウンター) の写真
バス・トイレ (アンダーカウンター洗面器、落し込みパネル扉のキャビネット、ベージュの床、茶色いタイル) の写真
1

