絞り込み:
資材コスト
並び替え:今日の人気順
写真 1〜20 枚目(全 279 枚)
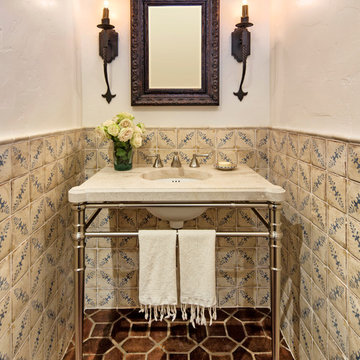
Interior Designer: Deborah Campbell
Photographer: Jim Bartsch
サンタバーバラにあるお手頃価格の小さな地中海スタイルのおしゃれなトイレ・洗面所 (コンソール型シンク、ベージュのタイル、茶色いタイル、セラミックタイル、白い壁、テラコッタタイルの床、ベージュのカウンター) の写真
サンタバーバラにあるお手頃価格の小さな地中海スタイルのおしゃれなトイレ・洗面所 (コンソール型シンク、ベージュのタイル、茶色いタイル、セラミックタイル、白い壁、テラコッタタイルの床、ベージュのカウンター) の写真

David Butler
サリーにある中くらいなコンテンポラリースタイルのおしゃれな浴室 (フラットパネル扉のキャビネット、グレーのキャビネット、置き型浴槽、洗い場付きシャワー、黒い壁、茶色い床、オープンシャワー、黒いタイル、茶色いタイル、モザイクタイル、コンソール型シンク) の写真
サリーにある中くらいなコンテンポラリースタイルのおしゃれな浴室 (フラットパネル扉のキャビネット、グレーのキャビネット、置き型浴槽、洗い場付きシャワー、黒い壁、茶色い床、オープンシャワー、黒いタイル、茶色いタイル、モザイクタイル、コンソール型シンク) の写真
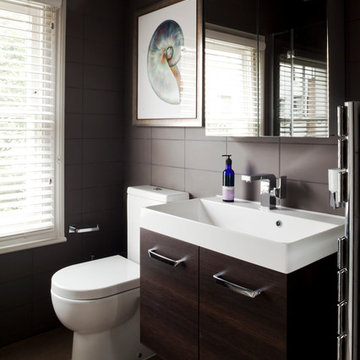
http://www.enzomercedes.com/
ロンドンにあるコンテンポラリースタイルのおしゃれな浴室 (コンソール型シンク、フラットパネル扉のキャビネット、濃色木目調キャビネット、分離型トイレ、茶色いタイル) の写真
ロンドンにあるコンテンポラリースタイルのおしゃれな浴室 (コンソール型シンク、フラットパネル扉のキャビネット、濃色木目調キャビネット、分離型トイレ、茶色いタイル) の写真
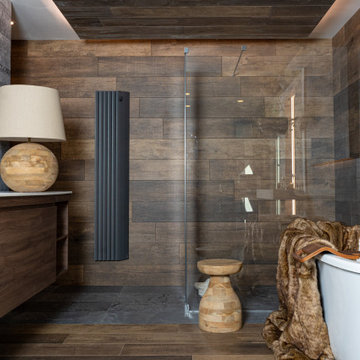
ニースにある広いラスティックスタイルのおしゃれなマスターバスルーム (中間色木目調キャビネット、ドロップイン型浴槽、バリアフリー、壁掛け式トイレ、茶色いタイル、ライムストーンタイル、茶色い壁、コンソール型シンク、茶色い床、オープンシャワー、白い洗面カウンター、洗面台1つ、フローティング洗面台) の写真
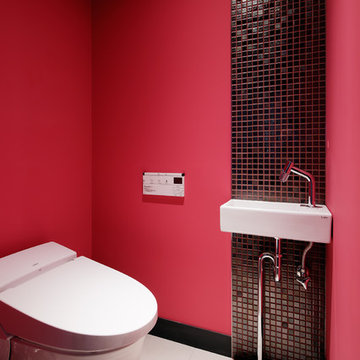
マンションのフルリノベーション Photo: Atsushi ISHIDA
東京23区にあるモダンスタイルのおしゃれなトイレ・洗面所 (赤い壁、コンソール型シンク、茶色いタイル、モザイクタイル、磁器タイルの床、ベージュの床、白い洗面カウンター、一体型トイレ ) の写真
東京23区にあるモダンスタイルのおしゃれなトイレ・洗面所 (赤い壁、コンソール型シンク、茶色いタイル、モザイクタイル、磁器タイルの床、ベージュの床、白い洗面カウンター、一体型トイレ ) の写真
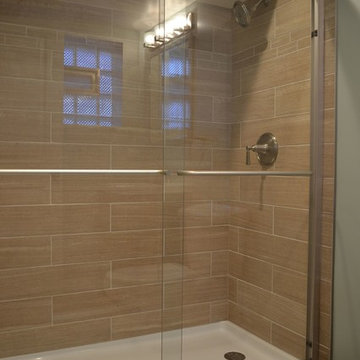
シカゴにある中くらいなトラディショナルスタイルのおしゃれなバスルーム (浴槽なし) (落し込みパネル扉のキャビネット、茶色いキャビネット、アルコーブ型シャワー、壁掛け式トイレ、茶色いタイル、セラミックタイル、青い壁、セラミックタイルの床、コンソール型シンク、大理石の洗面台、茶色い床、引戸のシャワー、白い洗面カウンター) の写真
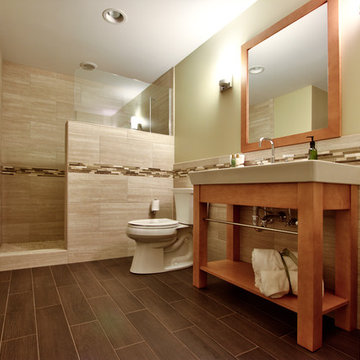
シカゴにある広いコンテンポラリースタイルのおしゃれなマスターバスルーム (オープンシェルフ、淡色木目調キャビネット、アルコーブ型シャワー、ベージュのタイル、茶色いタイル、白いタイル、分離型トイレ、ベージュの壁、コンソール型シンク) の写真
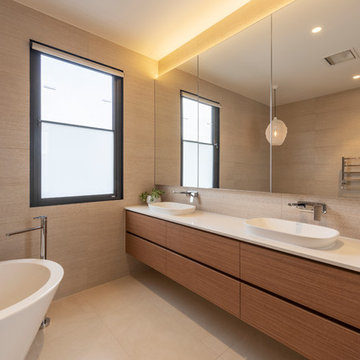
メルボルンにあるコンテンポラリースタイルのおしゃれな浴室 (フラットパネル扉のキャビネット、置き型浴槽、茶色いタイル、磁器タイル、茶色い壁、磁器タイルの床、コンソール型シンク、オープンシャワー、白い洗面カウンター、淡色木目調キャビネット、オープン型シャワー、クオーツストーンの洗面台) の写真
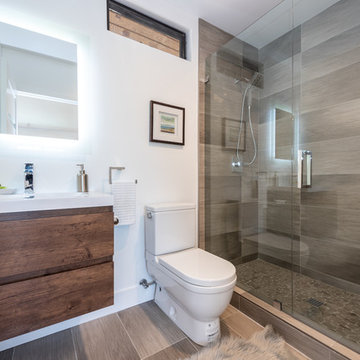
Full bathroom in the guest suite at our Wrightwood Residence in Studio City, CA features large shower, contemporary vanity, lighted mirror with views to the san fernando valley.
Located in Studio City's Wrightwood Estates, Levi Construction’s latest residency is a two-story mid-century modern home that was re-imagined and extensively remodeled with a designer’s eye for detail, beauty and function. Beautifully positioned on a 9,600-square-foot lot with approximately 3,000 square feet of perfectly-lighted interior space. The open floorplan includes a great room with vaulted ceilings, gorgeous chef’s kitchen featuring Viking appliances, a smart WiFi refrigerator, and high-tech, smart home technology throughout. There are a total of 5 bedrooms and 4 bathrooms. On the first floor there are three large bedrooms, three bathrooms and a maid’s room with separate entrance. A custom walk-in closet and amazing bathroom complete the master retreat. The second floor has another large bedroom and bathroom with gorgeous views to the valley. The backyard area is an entertainer’s dream featuring a grassy lawn, covered patio, outdoor kitchen, dining pavilion, seating area with contemporary fire pit and an elevated deck to enjoy the beautiful mountain view.
Project designed and built by
Levi Construction
http://www.leviconstruction.com/
Levi Construction is specialized in designing and building custom homes, room additions, and complete home remodels. Contact us today for a quote.

Un esprit cabane pour cette douche avec un carrelage imitation parquet pour accentuer le coté cocon. Une magnifique robinettrie noire encastrée, minimaliste et chic.
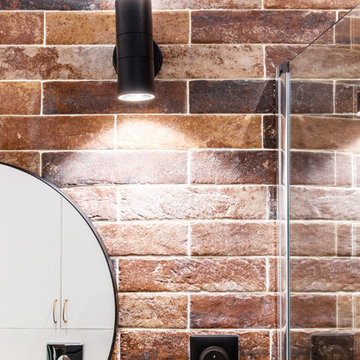
Pour répondre aux normes, ce sont des luminaires d'extérieur qui ont été installés en applique ! A double effet de lumière, ils font un superbe effet de rendu. Les prises sont elles aussi noires pour garder une belle unité.
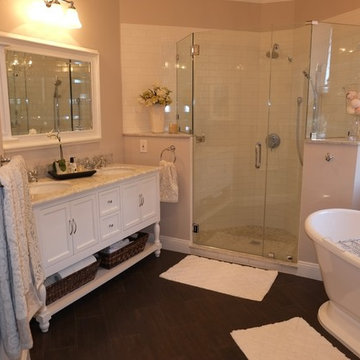
サンフランシスコにある低価格の中くらいなトラディショナルスタイルのおしゃれなマスターバスルーム (コンソール型シンク、落し込みパネル扉のキャビネット、白いキャビネット、大理石の洗面台、置き型浴槽、コーナー設置型シャワー、分離型トイレ、茶色いタイル、磁器タイル、グレーの壁、磁器タイルの床) の写真
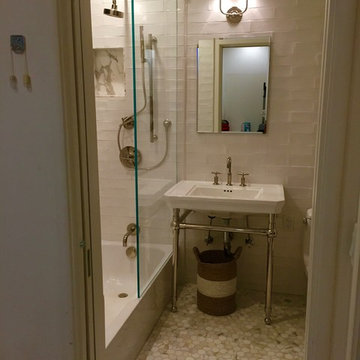
他の地域にある中くらいなカントリー風のおしゃれな浴室 (オープンシェルフ、アルコーブ型浴槽、シャワー付き浴槽 、一体型トイレ 、ベージュのタイル、茶色いタイル、白いタイル、白い壁、大理石の床、コンソール型シンク、ベージュの床、オープンシャワー) の写真
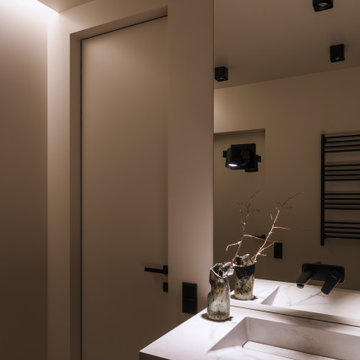
Проход из гостиной в спальню выполнен через душевую — это нетипичное решение для российских интерьеров. За душевой расположен туалет с полноценной раковиной.
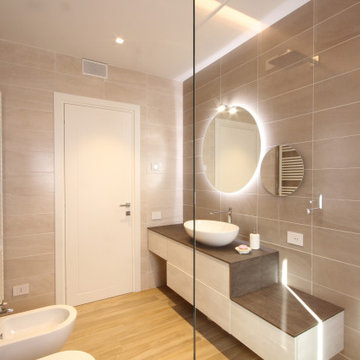
ミラノにある高級な広いモダンスタイルのおしゃれなマスターバスルーム (フラットパネル扉のキャビネット、バリアフリー、分離型トイレ、茶色いタイル、セラミックタイル、茶色い壁、塗装フローリング、コンソール型シンク、大理石の洗面台、黄色い床、オープンシャワー、ブラウンの洗面カウンター、洗面台1つ、フローティング洗面台、折り上げ天井) の写真
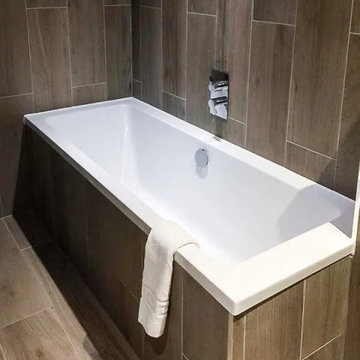
The skill is to introduce a stylish interplay between the different zones of the room: the products used should harmonize to ensure formal consistency. They are the thread that runs through a perfectly attuned interior design
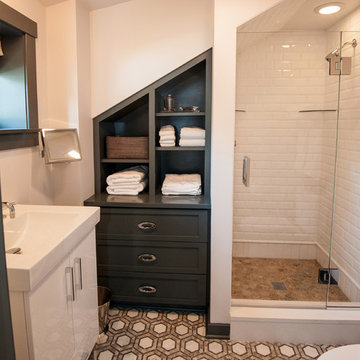
Robin Denoma
他の地域にある高級な小さなモダンスタイルのおしゃれな浴室 (コンソール型シンク、家具調キャビネット、グレーのキャビネット、アルコーブ型シャワー、分離型トイレ、茶色いタイル、サブウェイタイル、白い壁、モザイクタイル) の写真
他の地域にある高級な小さなモダンスタイルのおしゃれな浴室 (コンソール型シンク、家具調キャビネット、グレーのキャビネット、アルコーブ型シャワー、分離型トイレ、茶色いタイル、サブウェイタイル、白い壁、モザイクタイル) の写真
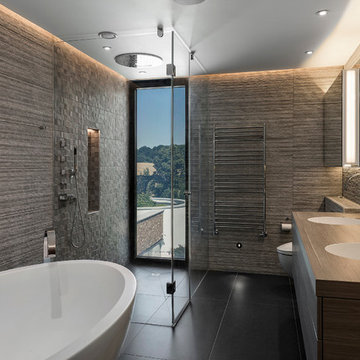
Jonathan Little
ハンプシャーにある高級な中くらいなコンテンポラリースタイルのおしゃれなマスターバスルーム (フラットパネル扉のキャビネット、中間色木目調キャビネット、置き型浴槽、オープン型シャワー、壁掛け式トイレ、茶色いタイル、石タイル、茶色い壁、磁器タイルの床、コンソール型シンク、木製洗面台) の写真
ハンプシャーにある高級な中くらいなコンテンポラリースタイルのおしゃれなマスターバスルーム (フラットパネル扉のキャビネット、中間色木目調キャビネット、置き型浴槽、オープン型シャワー、壁掛け式トイレ、茶色いタイル、石タイル、茶色い壁、磁器タイルの床、コンソール型シンク、木製洗面台) の写真

オマハにあるカントリー風のおしゃれなトイレ・洗面所 (オープンシェルフ、濃色木目調キャビネット、分離型トイレ、グレーのタイル、茶色いタイル、サブウェイタイル、白い壁、コンソール型シンク、木製洗面台、茶色い床、グレーの洗面カウンター) の写真
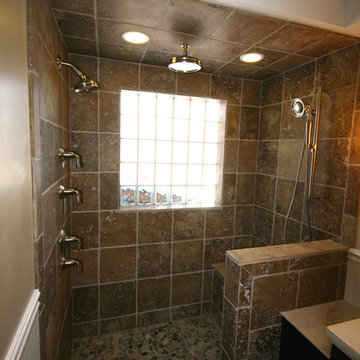
Markim 2014
ソルトレイクシティにある中くらいなトラディショナルスタイルのおしゃれなバスルーム (浴槽なし) (コンソール型シンク、家具調キャビネット、濃色木目調キャビネット、大理石の洗面台、オープン型シャワー、分離型トイレ、茶色いタイル、石タイル、ベージュの壁、トラバーチンの床) の写真
ソルトレイクシティにある中くらいなトラディショナルスタイルのおしゃれなバスルーム (浴槽なし) (コンソール型シンク、家具調キャビネット、濃色木目調キャビネット、大理石の洗面台、オープン型シャワー、分離型トイレ、茶色いタイル、石タイル、ベージュの壁、トラバーチンの床) の写真
黒い、ブラウンの、赤いバス・トイレ (コンソール型シンク、茶色いタイル) の写真
1

