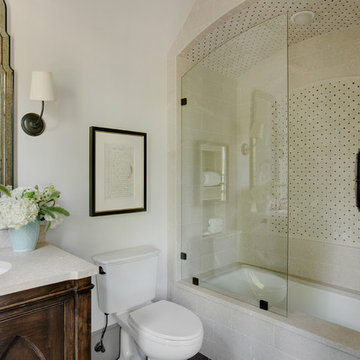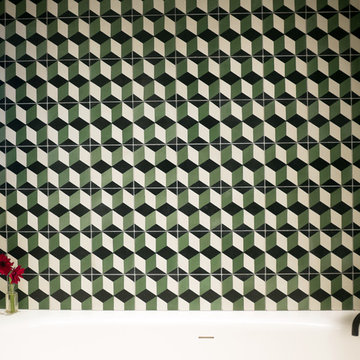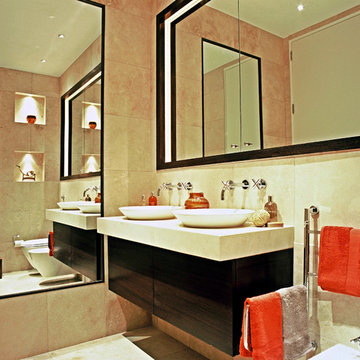絞り込み:
資材コスト
並び替え:今日の人気順
写真 1〜3 枚目(全 3 枚)
1/5

A traditional guest bath awaits visitors to this well-appointed mountain home. Ivory walls blend with the cream marble countertop and coordinating tile tub. An accent tile in almond marble and chocolate brown dots punctuates the tub walls and ceiling. A white sink, toilet and tub continue the ethereal feel, while a vanity mirror with an antiqued mirrored frame adds sparkle. Iron cabinet hardware coordinates with the bronze wall sconce, plumbing fixtures and hardware peppered throughout the room. A dark walnut-stained vanity is custom designed with a dramatic gothic arch adding a touch of history. Continuing the historical theme is a vanilla hued antique letter matted in eggshell and finished with a black frame. A sea glass blue vase filled with hydrangeas calls back to the home’s South Carolina surroundings and blends with the aqua guest room draperies visible via the vanity mirror.

Guest bathroom features bold, geometric tile work.
Photo by Maggie Matela
他の地域にある中くらいなインダストリアルスタイルのおしゃれな浴室 (家具調キャビネット、ヴィンテージ仕上げキャビネット、アルコーブ型浴槽、シャワー付き浴槽 、緑のタイル、セメントタイル、白い壁、セラミックタイルの床、オーバーカウンターシンク、一体型トイレ 、コンクリートの洗面台、マルチカラーの床、オープンシャワー、ベージュのカウンター) の写真
他の地域にある中くらいなインダストリアルスタイルのおしゃれな浴室 (家具調キャビネット、ヴィンテージ仕上げキャビネット、アルコーブ型浴槽、シャワー付き浴槽 、緑のタイル、セメントタイル、白い壁、セラミックタイルの床、オーバーカウンターシンク、一体型トイレ 、コンクリートの洗面台、マルチカラーの床、オープンシャワー、ベージュのカウンター) の写真

This project has involved the complete remodeling and extension of a five-story Victorian terraced house in Chelsea, including the excavation of an additional basement level beneath the footprint of the house, front vaults and most of the rear garden. The house had been extensively ‘chopped and changed’ over the years, including various 1970s accretions, so the
opportunity existed, planning to permit, for a complete internal rebuild; only the front façade and roof now remain of the original.
Photographer: Bruce Hemming
緑色のバス・トイレ (ベージュのカウンター、シャワー付き浴槽 、オープンシャワー) の写真
1

