絞り込み:
資材コスト
並び替え:今日の人気順
写真 1〜11 枚目(全 11 枚)
1/5
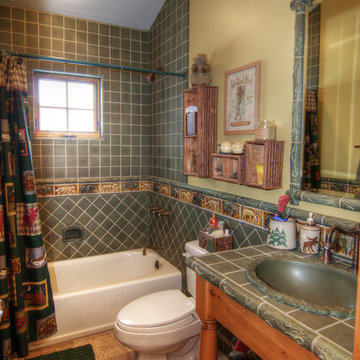
This bath is in the horse barn/guest that is apart from the house. With a full living quarters above. 2 bed/bath.
デンバーにあるお手頃価格の中くらいなラスティックスタイルのおしゃれなバスルーム (浴槽なし) (アンダーカウンター洗面器、オープンシェルフ、ヴィンテージ仕上げキャビネット、タイルの洗面台、ドロップイン型浴槽、シャワー付き浴槽 、分離型トイレ、茶色いタイル、セラミックタイル、ベージュの壁、トラバーチンの床) の写真
デンバーにあるお手頃価格の中くらいなラスティックスタイルのおしゃれなバスルーム (浴槽なし) (アンダーカウンター洗面器、オープンシェルフ、ヴィンテージ仕上げキャビネット、タイルの洗面台、ドロップイン型浴槽、シャワー付き浴槽 、分離型トイレ、茶色いタイル、セラミックタイル、ベージュの壁、トラバーチンの床) の写真
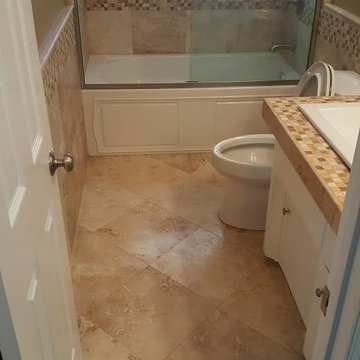
オレンジカウンティにある中くらいなトラディショナルスタイルのおしゃれなバスルーム (浴槽なし) (フラットパネル扉のキャビネット、白いキャビネット、アルコーブ型浴槽、シャワー付き浴槽 、分離型トイレ、ベージュのタイル、茶色いタイル、セラミックタイル、ベージュの壁、トラバーチンの床、オーバーカウンターシンク、タイルの洗面台) の写真
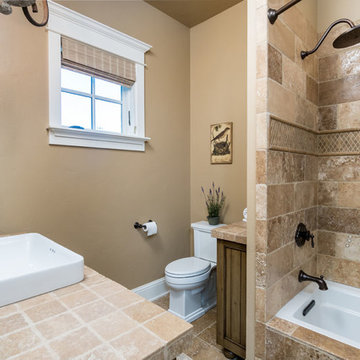
他の地域にある中くらいな地中海スタイルのおしゃれな浴室 (シャワー付き浴槽 、分離型トイレ、茶色いタイル、石タイル、茶色い壁、セラミックタイルの床、オーバーカウンターシンク、タイルの洗面台、茶色い床) の写真
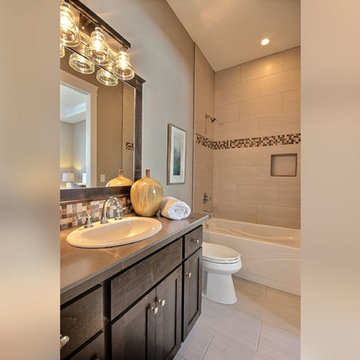
The Brahmin - in Ridgefield Washington by Cascade West Development Inc.
When the day comes to an end, just venture upstairs to retire in the wonderfully designed Suites that are all spacious, and well thought out with lots of storage and you’ll be ready to do it all again on another day!
Here in the Vancouver, Metropolitan area we have diverse and incredible mix of great people that love to enjoy their family, friends, food, games, sports, movies, and more. We hope you enjoy our vision.
Remember, At Cascade West, we strive to build a quality home with a plan that works for people today as well as in the future.
Cascade West Facebook: https://goo.gl/MCD2U1
Cascade West Website: https://goo.gl/XHm7Un
These photos, like many of ours, were taken by the good people of ExposioHDR - Portland, Or
Exposio Facebook: https://goo.gl/SpSvyo
Exposio Website: https://goo.gl/Cbm8Ya
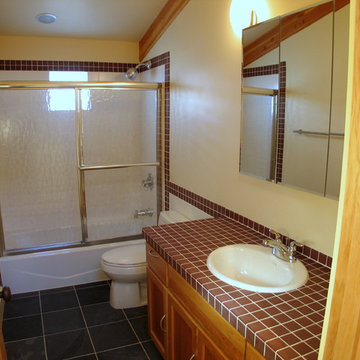
Referred to as the 'Urban Chalet' this home was designed with exposed post and beams, powder-coated steel hardware and natural materials throughout.
シアトルにある小さなコンテンポラリースタイルのおしゃれなバスルーム (浴槽なし) (シェーカースタイル扉のキャビネット、中間色木目調キャビネット、アルコーブ型浴槽、シャワー付き浴槽 、分離型トイレ、磁器タイル、ベージュの壁、磁器タイルの床、オーバーカウンターシンク、タイルの洗面台、茶色いタイル) の写真
シアトルにある小さなコンテンポラリースタイルのおしゃれなバスルーム (浴槽なし) (シェーカースタイル扉のキャビネット、中間色木目調キャビネット、アルコーブ型浴槽、シャワー付き浴槽 、分離型トイレ、磁器タイル、ベージュの壁、磁器タイルの床、オーバーカウンターシンク、タイルの洗面台、茶色いタイル) の写真
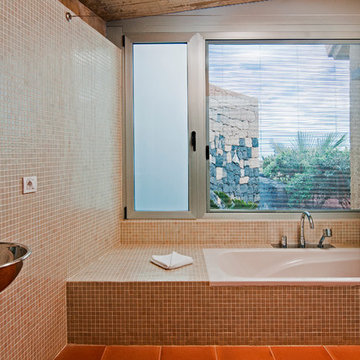
Al igual que el resto de la casa. Los cuartos de baño son accesibles a personas de movilidad reducida. Se abre hacia el jardín a través de una gran cristalera que cuenta con persianilla interior para posibilitar también la privacidad en caso necesario.
Fotografía: Cortesía del ITER
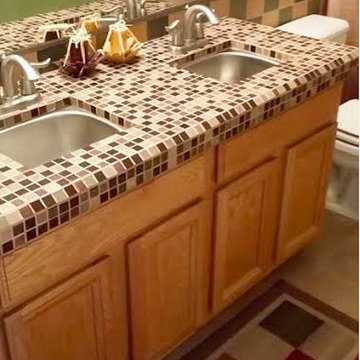
フェニックスにある小さなトラディショナルスタイルのおしゃれなバスルーム (浴槽なし) (落し込みパネル扉のキャビネット、中間色木目調キャビネット、アルコーブ型浴槽、シャワー付き浴槽 、分離型トイレ、ベージュのタイル、茶色いタイル、グレーのタイル、緑の壁、アンダーカウンター洗面器、タイルの洗面台) の写真
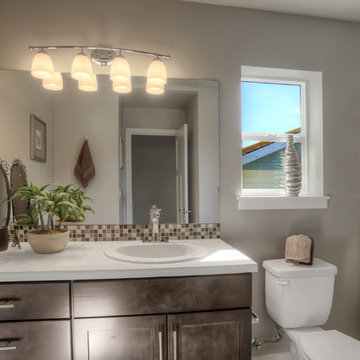
The bathroom has plenty of counter space and a full shower/tub.
シアトルにあるトラディショナルスタイルのおしゃれな浴室 (オーバーカウンターシンク、タイルの洗面台、アルコーブ型浴槽、シャワー付き浴槽 、分離型トイレ、茶色いタイル、磁器タイル、グレーの壁、セラミックタイルの床) の写真
シアトルにあるトラディショナルスタイルのおしゃれな浴室 (オーバーカウンターシンク、タイルの洗面台、アルコーブ型浴槽、シャワー付き浴槽 、分離型トイレ、茶色いタイル、磁器タイル、グレーの壁、セラミックタイルの床) の写真
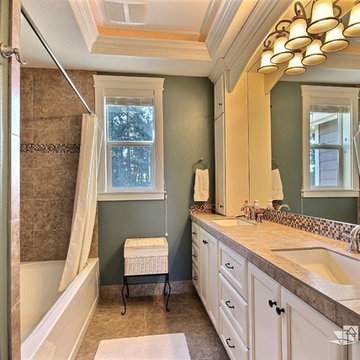
The Willow - Transitional Family Home on Acreage in Brush Prairie, Washington by Cascade West Development Inc.
Lastly, the style. Shabby Chic (chique) was a trend favorited early on by these clients. We wanted to create a space that used similar elements in materials and construction while allowing their style to play out over interior walls. On the outside this amounted to over 200 square feet of Eldorado Stone’s stacked stone, giving the façade giving the exterior a strong, natural and rustic feel. The stone is additionally used in the rear of the home as well, to frame an outdoor family living area equipped with a full outdoor kitchen. On the interior, their style translated into many accents. Antique wall sconces. Reclaimed wood. Wrought iron fixtures. Ornate woodwork. And old-world stylings of modern furniture. That idea is evidenced in pieces like their mud-bench in the second entryway. The hyperfunctional mud-bench is made of dark, unfinished natural wood stained to match an adjacent tongue and groove ceiling.
Cascade West Facebook: https://goo.gl/MCD2U1
Cascade West Website: https://goo.gl/XHm7Un
These photos, like many of ours, were taken by the good people of ExposioHDR - Portland, Or
Exposio Facebook: https://goo.gl/SpSvyo
Exposio Website: https://goo.gl/Cbm8Ya
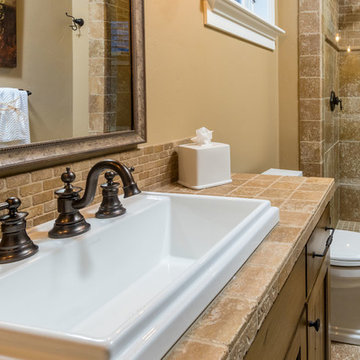
他の地域にある中くらいな地中海スタイルのおしゃれな浴室 (シャワー付き浴槽 、分離型トイレ、茶色いタイル、石タイル、茶色い壁、セラミックタイルの床、オーバーカウンターシンク、タイルの洗面台、茶色い床) の写真
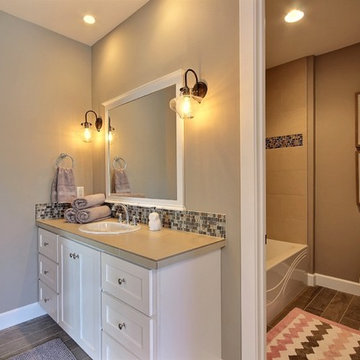
“Just a quick thank you to You, Lester and your team at Cascade West. I also wanted you to know that if it wasn’t for Dustin at DeWils, this would have been a nightmare. He was fabulous and helped us out in any way he could. Both him and Ron are professionals that have my referrals going forward. You all there build a great home.”
バス・トイレ (タイルの洗面台、シャワー付き浴槽 、茶色いタイル、分離型トイレ) の写真
1

