絞り込み:
資材コスト
並び替え:今日の人気順
写真 1〜9 枚目(全 9 枚)
1/4
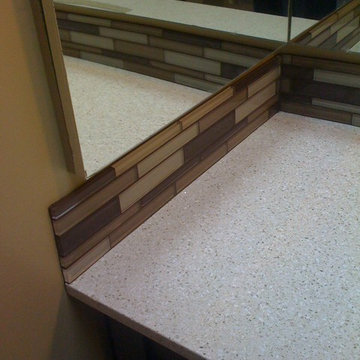
New Ceasarstone counter with glass backsplash. Kept existing mirror and Vanity.
バンクーバーにある低価格の中くらいなモダンスタイルのおしゃれなマスターバスルーム (家具調キャビネット、濃色木目調キャビネット、猫足バスタブ、アルコーブ型シャワー、分離型トイレ、グレーのタイル、モザイクタイル、白い壁、大理石の床、一体型シンク、再生グラスカウンター) の写真
バンクーバーにある低価格の中くらいなモダンスタイルのおしゃれなマスターバスルーム (家具調キャビネット、濃色木目調キャビネット、猫足バスタブ、アルコーブ型シャワー、分離型トイレ、グレーのタイル、モザイクタイル、白い壁、大理石の床、一体型シンク、再生グラスカウンター) の写真
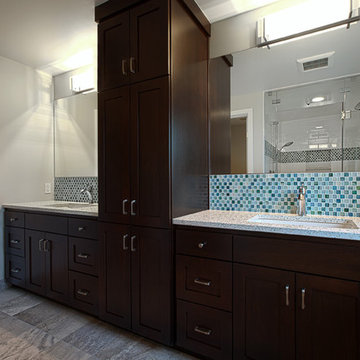
H2D Architecture + Design - master bathroom
This master bathroom has gray limestone tile flooring, Novustone countertops, and custom shaker style cabinetry.
Photos: Sean Balko, Filmworks Studio
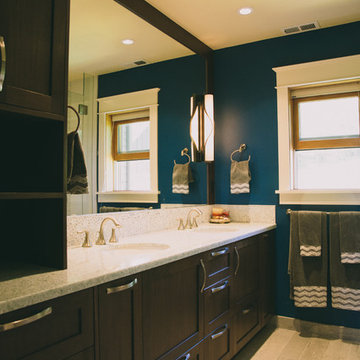
Custom walnut cabinetry and deep ocean-blue walls create warmth and contrast against light countertops and tile. An expansive framed mirror reflects the natural light from the one window in the room, and frameless glass shower help to make a modestly-sized bathroom feel more grand.
Photography: Schweitzer Creative
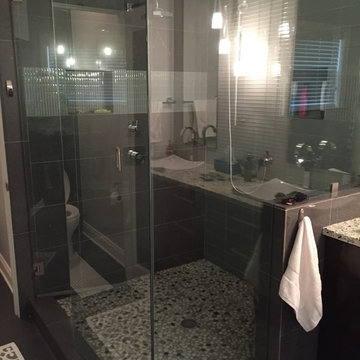
タンパにある高級な広いコンテンポラリースタイルのおしゃれなマスターバスルーム (フラットパネル扉のキャビネット、濃色木目調キャビネット、オープン型シャワー、一体型トイレ 、グレーのタイル、ガラスタイル、青い壁、磁器タイルの床、ベッセル式洗面器、再生グラスカウンター) の写真
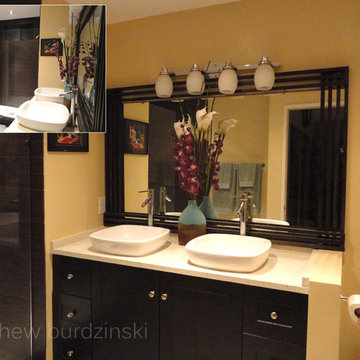
サンディエゴにある低価格の中くらいなコンテンポラリースタイルのおしゃれなマスターバスルーム (濃色木目調キャビネット、オープン型シャワー、一体型トイレ 、茶色いタイル、セラミックタイル、ベージュの壁、セラミックタイルの床、ベッセル式洗面器、再生グラスカウンター) の写真
![[Before & After] L.A. Family Home](https://st.hzcdn.com/fimgs/pictures/powder-rooms/before-and-after-l-a-family-home-img~7ff1875103e98712_0671-1-7a8cff3-w360-h360-b0-p0.jpg)
Powder room AFTER: An antique dining buffet got a new home in our powder room. Topped with Icestone we had leftover from our kitchen island, this piece is the clear focal point in the room. Matching sconces with edison bulbs and a wall-mounted faucet add vintage charm to this powder room.
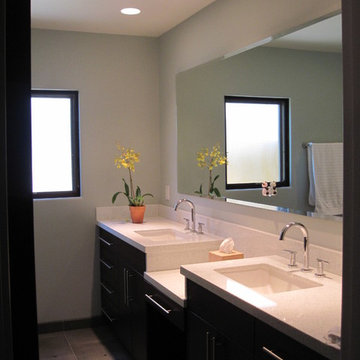
The guest bathroom was redesigned to add an additional sink, split counter top levels, cabinet storage for towels and the bath tub/shower was converted to a shower.
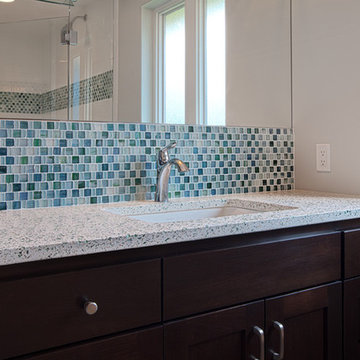
H2D Architecture + Design - whole house remodel
Photos: Sean Balko, Filmworks Studio
シアトルにある高級な中くらいなトラディショナルスタイルのおしゃれな浴室 (アンダーカウンター洗面器、シェーカースタイル扉のキャビネット、濃色木目調キャビネット、再生グラスカウンター、一体型トイレ 、青いタイル、ガラスタイル、ベージュの壁、磁器タイルの床) の写真
シアトルにある高級な中くらいなトラディショナルスタイルのおしゃれな浴室 (アンダーカウンター洗面器、シェーカースタイル扉のキャビネット、濃色木目調キャビネット、再生グラスカウンター、一体型トイレ 、青いタイル、ガラスタイル、ベージュの壁、磁器タイルの床) の写真
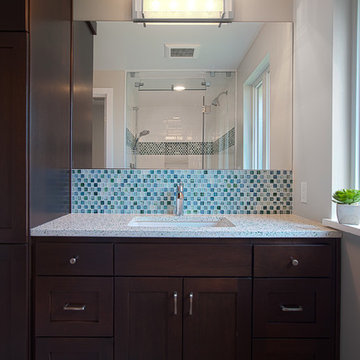
This project was a whole house remodel for a home in the Woodridge neighborhood of Bellevue, including a main floor remodel with new kitchen, dining, recreation and powder room as well as a remodeled master suite.
H2D Architecture + Design - whole house remodel
Built by Envision Homes
Photos: Sean Balko, Filmworks Studio
黒いバス・トイレ (再生グラスカウンター、濃色木目調キャビネット) の写真
1

