絞り込み:
資材コスト
並び替え:今日の人気順
写真 1〜17 枚目(全 17 枚)
1/4

ニューヨークにあるお手頃価格の中くらいなトラディショナルスタイルのおしゃれなバスルーム (浴槽なし) (シェーカースタイル扉のキャビネット、白いキャビネット、バリアフリー、グレーのタイル、スレートタイル、青い壁、スレートの床、アンダーカウンター洗面器、ライムストーンの洗面台、グレーの床、オープンシャワー、グレーの洗面カウンター) の写真

What started as a kitchen and two-bathroom remodel evolved into a full home renovation plus conversion of the downstairs unfinished basement into a permitted first story addition, complete with family room, guest suite, mudroom, and a new front entrance. We married the midcentury modern architecture with vintage, eclectic details and thoughtful materials.
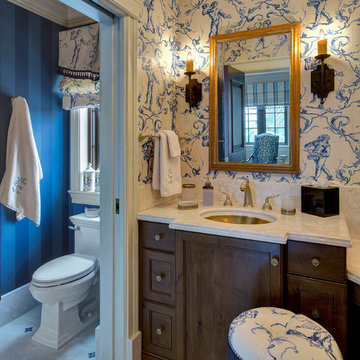
The walls of the bathroom were papered in a cream and blue French scene to add whimsy to the formal guest bathroom.
Taylor Architectural Photography
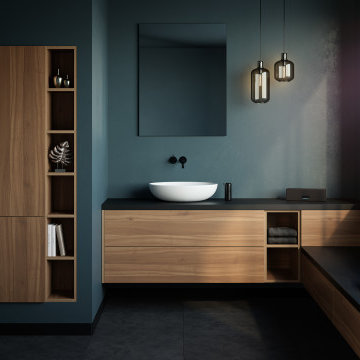
フランクフルトにある高級な中くらいなコンテンポラリースタイルのおしゃれなマスターバスルーム (フラットパネル扉のキャビネット、濃色木目調キャビネット、青い壁、セラミックタイルの床、ベッセル式洗面器、ライムストーンの洗面台、黒い床、黒い洗面カウンター、洗面台1つ、独立型洗面台) の写真

hex,tile,floor,master,bath,in,corner,stand alone tub,scalloped,chandelier, light, pendant,oriental,rug,arched,mirrors,inset,cabinet,drawers,bronze, tub, faucet,gray,wall,paint,tub in corner,below windows,arched windows,pretty light,pretty shade,oval hardware,custom,medicine,cabinet
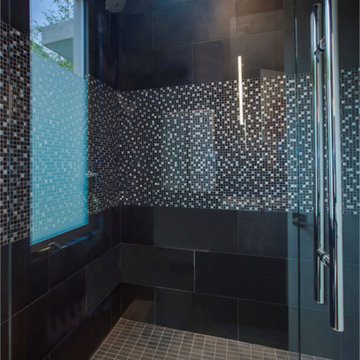
Unique bathroom interiors that feature boldly patterned wallpaper, mosaic tiling, and natural materials.
Each bathroom in this home takes on a different style, from bold and fabulous to neutral and elegant.
Home located in Beverly Hills, California. Designed by Florida-based interior design firm Crespo Design Group, who also serves Malibu, Tampa, New York City, the Caribbean, and other areas throughout the United States.
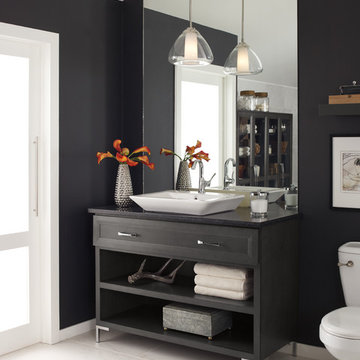
Brand: Cabinetry by Decora
Cabinet Style: Modesto
Finish: Cobblestone
他の地域にある高級な広いモダンスタイルのおしゃれなバスルーム (浴槽なし) (黒いキャビネット、大理石の床、落し込みパネル扉のキャビネット、分離型トイレ、青い壁、ライムストーンの洗面台、ベッセル式洗面器) の写真
他の地域にある高級な広いモダンスタイルのおしゃれなバスルーム (浴槽なし) (黒いキャビネット、大理石の床、落し込みパネル扉のキャビネット、分離型トイレ、青い壁、ライムストーンの洗面台、ベッセル式洗面器) の写真
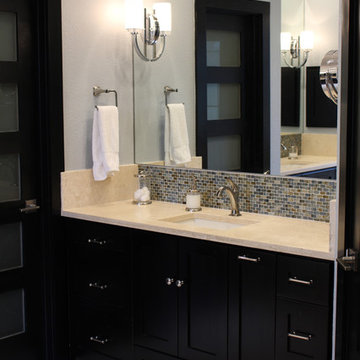
Her side features make up mirror mounted on wall. Sconces in mirrors are a popular design feature. Notice over sized back splash on left and right side of counter top, with tile back splash spanning the length of the counter top. Schluter metal edging separates the mirror from the tile, and matches the Chrome metal finish of the surrounding fixtures and hardware.
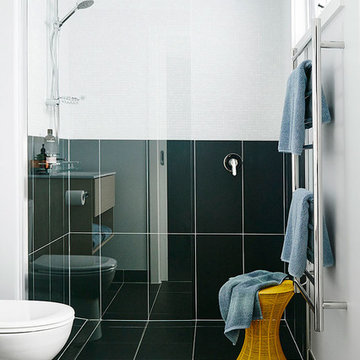
Master bathroom with shower and heated towel rails. The custom built family beach home in Barwon Heads is the sixth home we have designed with this family. The walk-in wardrobe was more important than a fourth bath so we created storage for shoes, folded and hung clothing as well as long term storage when renting the beach house. Everyone wants to maximise their leisure time at beach so the walk-in shower provides and easy maintenance with elegant clean lines and simple colour palette. Photography Nikole Ramsay. Styling and Staging Siobhan Donoghue Design.

Walk in from the welcoming covered front porch to a perfect blend of comfort and style in this 3 bedroom, 3 bathroom bungalow. Once you have seen the optional trim roc coffered ceiling you will want to make this home your own.
The kitchen is the focus point of this open-concept design. The kitchen breakfast bar, large dining room and spacious living room make this home perfect for entertaining friends and family.
Additional windows bring in the warmth of natural light to all 3 bedrooms. The master bedroom has a full ensuite while the other two bedrooms share a jack-and-jill bathroom.
Factory built homes by Quality Homes. www.qualityhomes.ca
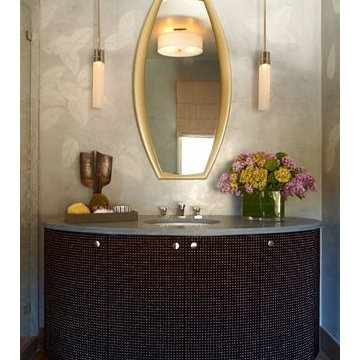
Custom vanity, designed by Mark Newman. over 30,000 hand carved Teak wood beads adorn this curved cabinet, fabricated by Custom Furniture Design. Custom mirror, designed by Mark Newman, fabricated by Applegate Tran. Stenciled Venetian Plaster walls by Willem Racke-leaves reveal the rough scratch coat underneath the waxed finish. Hanging pendant lighting from Phoenix Day. Hand Carved stone tile in shower from Artistic Tile. "Suede" marble from Ann Sacks. Fixtures are THG Paris, "Profil"Jamie Drake series. Polished nickel with black onyx inlay.
photo credit: :Christopher Stark
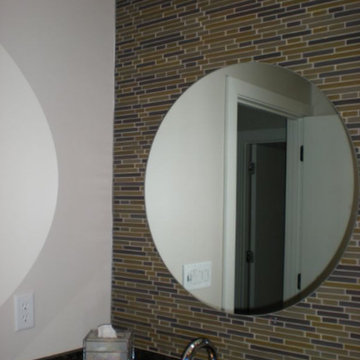
ダラスにある中くらいなトラディショナルスタイルのおしゃれなバスルーム (浴槽なし) (オーバーカウンターシンク、レイズドパネル扉のキャビネット、中間色木目調キャビネット、ライムストーンの洗面台、青い壁) の写真
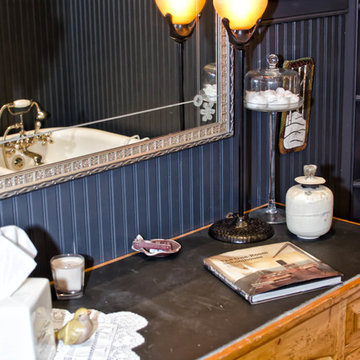
Bathroom with clawfoot tub, nickel faucets, custom pine vanity. Navy and Gold.
Photo: Milka Vujovic
トロントにある高級な中くらいなおしゃれなバスルーム (浴槽なし) (家具調キャビネット、淡色木目調キャビネット、猫足バスタブ、分離型トイレ、淡色無垢フローリング、黒いタイル、石タイル、青い壁、ペデスタルシンク、ライムストーンの洗面台) の写真
トロントにある高級な中くらいなおしゃれなバスルーム (浴槽なし) (家具調キャビネット、淡色木目調キャビネット、猫足バスタブ、分離型トイレ、淡色無垢フローリング、黒いタイル、石タイル、青い壁、ペデスタルシンク、ライムストーンの洗面台) の写真
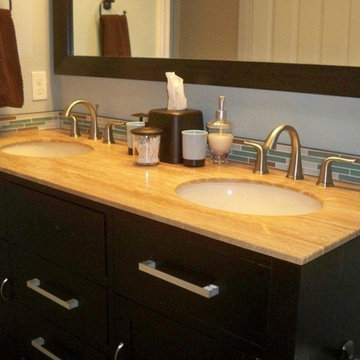
シカゴにあるおしゃれなバスルーム (浴槽なし) (アンダーカウンター洗面器、フラットパネル扉のキャビネット、黒いキャビネット、ライムストーンの洗面台、青いタイル、ボーダータイル、青い壁) の写真
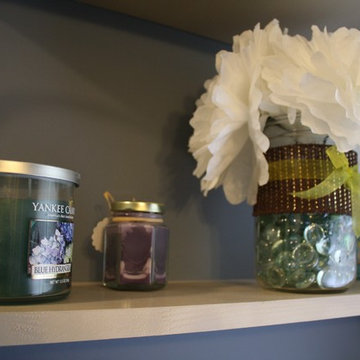
ニューヨークにあるお手頃価格の小さなトラディショナルスタイルのおしゃれなマスターバスルーム (落し込みパネル扉のキャビネット、ベージュのキャビネット、分離型トイレ、ベージュのタイル、石タイル、青い壁、磁器タイルの床、アンダーカウンター洗面器、ライムストーンの洗面台) の写真

hex,tile,floor,master,bath,in,corner,stand alone tub,scalloped,chandelier, light, pendant,oriental,rug,arched,mirrors,inset,cabinet,drawers,bronze, tub, faucet,gray,wall,paint,tub in corner,below windows,arched windows,pretty light,pretty shade,oval hardware,custom,medicine,cabinet
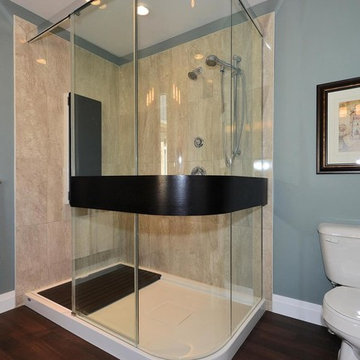
Walk in from the welcoming covered front porch to a perfect blend of comfort and style in this 3 bedroom, 3 bathroom bungalow. Once you have seen the optional trim roc coffered ceiling you will want to make this home your own.
The kitchen is the focus point of this open-concept design. The kitchen breakfast bar, large dining room and spacious living room make this home perfect for entertaining friends and family.
Additional windows bring in the warmth of natural light to all 3 bedrooms. The master bedroom has a full ensuite while the other two bedrooms share a jack-and-jill bathroom.
Factory built homes by Quality Homes. www.qualityhomes.ca
黒いバス・トイレ (ライムストーンの洗面台、青い壁) の写真
1

