絞り込み:
資材コスト
並び替え:今日の人気順
写真 1〜7 枚目(全 7 枚)
1/5
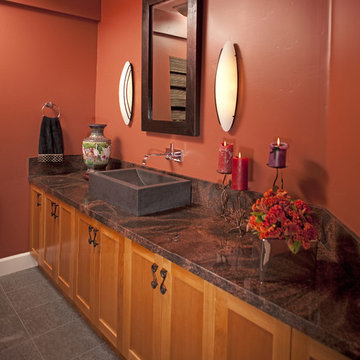
Granite counter top, stone sink, black toilet, sconce lighting by Hubbardton Forge Photo by: Paul Body
サンディエゴにある高級な小さなエクレクティックスタイルのおしゃれな浴室 (シェーカースタイル扉のキャビネット、中間色木目調キャビネット、分離型トイレ、茶色いタイル、磁器タイル、赤い壁、磁器タイルの床、ベッセル式洗面器、御影石の洗面台) の写真
サンディエゴにある高級な小さなエクレクティックスタイルのおしゃれな浴室 (シェーカースタイル扉のキャビネット、中間色木目調キャビネット、分離型トイレ、茶色いタイル、磁器タイル、赤い壁、磁器タイルの床、ベッセル式洗面器、御影石の洗面台) の写真
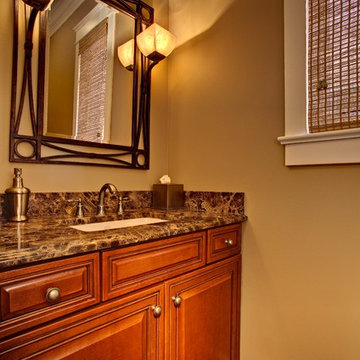
シカゴにある小さなトラディショナルスタイルのおしゃれな浴室 (レイズドパネル扉のキャビネット、中間色木目調キャビネット、分離型トイレ、ベージュのタイル、磁器タイル、ベージュの壁、磁器タイルの床、アンダーカウンター洗面器、御影石の洗面台) の写真
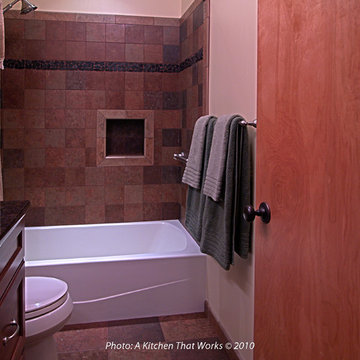
The dark back ground on the shampoo niche allows toiletry bottles to "pop". A grab bar in the shower is for future proofing but earned it's keep shortly after install when a family member had a debilitating accident and needed to bathe safely. It is never to early to include a grab bar. Remodeled in 2010.
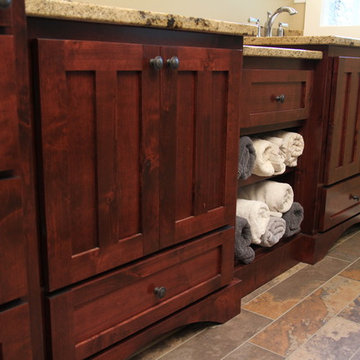
Nick Kapanke
ミネアポリスにあるお手頃価格の小さなラスティックスタイルのおしゃれなマスターバスルーム (アンダーカウンター洗面器、フラットパネル扉のキャビネット、中間色木目調キャビネット、御影石の洗面台、磁器タイルの床、コーナー設置型シャワー、磁器タイル、ベージュの壁) の写真
ミネアポリスにあるお手頃価格の小さなラスティックスタイルのおしゃれなマスターバスルーム (アンダーカウンター洗面器、フラットパネル扉のキャビネット、中間色木目調キャビネット、御影石の洗面台、磁器タイルの床、コーナー設置型シャワー、磁器タイル、ベージュの壁) の写真
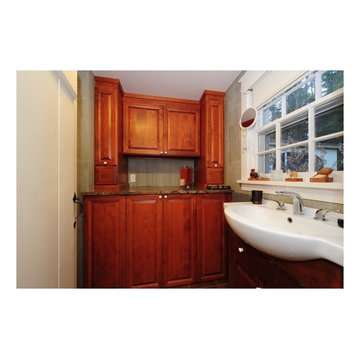
ボストンにある高級な小さなコンテンポラリースタイルのおしゃれなバスルーム (浴槽なし) (レイズドパネル扉のキャビネット、茶色いキャビネット、アルコーブ型シャワー、分離型トイレ、グレーのタイル、磁器タイル、グレーの壁、磁器タイルの床、一体型シンク、御影石の洗面台) の写真
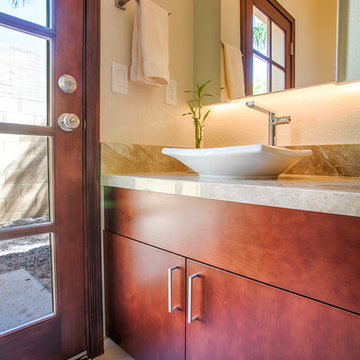
This bathroom features SOLLiD Designer Series Frameless Metro cabinets in Cherry with custom niche and panel. The porcelain tile emulates limestone and ties in well with the granite countertops. The exterior door was finished to match the cherry colored cabinets. The barn door glass surround emphasizes the stacked tile in the shower and the LED lighting adds a designer element to the whole space.
Our architect client really challenged us with the design they came up. It required some custom features like the niche and panel and some challenging installations with the cabinets, tile and lighting.
Photo Credit: Shane Baker Studios
Design Credit: Dieterich Architectural Group
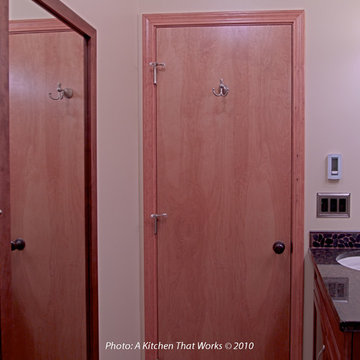
The mirrored cabinet on the left provides extra storage in this compact 40 square foot bathroom. Additionally it hinges open so that the homeowner can see their entire groomed appearance before exiting the bathroom.
小さな赤いバス・トイレ (御影石の洗面台、磁器タイル) の写真
1

