絞り込み:
資材コスト
並び替え:今日の人気順
写真 1〜17 枚目(全 17 枚)
1/5
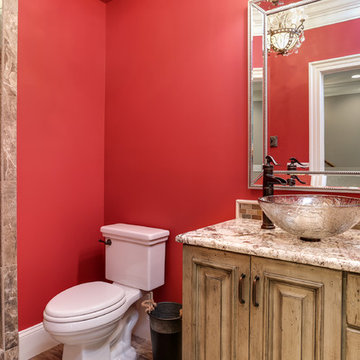
What started as a crawl space grew into an incredible living space! As a professional home organizer the homeowner, Justine Woodworth, is accustomed to looking through the chaos and seeing something amazing. Fortunately she was able to team up with a builder that could see it too. What was created is a space that feels like it was always part of the house.
The new wet bar is equipped with a beverage fridge, ice maker, and locked liquor storage. The full bath offers a place to shower off when coming in from the pool and we installed a matching hutch in the rec room to house games and sound equipment.
Photography by Tad Davis Photography
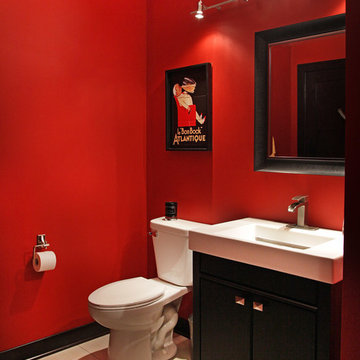
This basement remodel was further completed with a separate workout room, and a half bath featuring matching Woodland cabinets in an Alder material espresso finish, Persia Caravelas granite countertops, and Kohler plumbing fixtures.
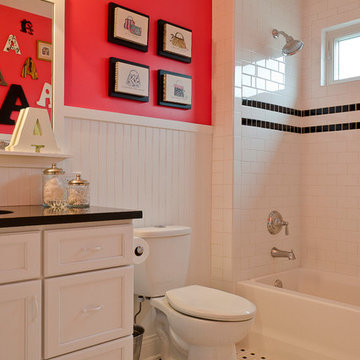
All photos by Rolfe Hokanson
シカゴにある小さなトラディショナルスタイルのおしゃれな子供用バスルーム (落し込みパネル扉のキャビネット、白いキャビネット、アルコーブ型浴槽、分離型トイレ、白いタイル、セラミックタイル、ピンクの壁、セラミックタイルの床、アンダーカウンター洗面器、御影石の洗面台) の写真
シカゴにある小さなトラディショナルスタイルのおしゃれな子供用バスルーム (落し込みパネル扉のキャビネット、白いキャビネット、アルコーブ型浴槽、分離型トイレ、白いタイル、セラミックタイル、ピンクの壁、セラミックタイルの床、アンダーカウンター洗面器、御影石の洗面台) の写真
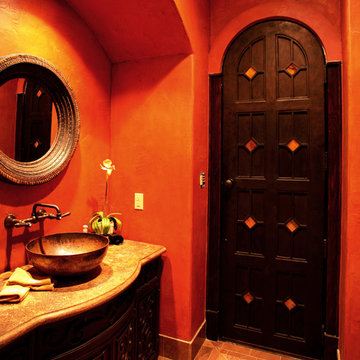
Mediterranean - Hacienda
Powder Room with Vessel Sink and Metal Door with Fusion Glass
オースティンにあるお手頃価格の小さな地中海スタイルのおしゃれなバスルーム (浴槽なし) (インセット扉のキャビネット、濃色木目調キャビネット、赤い壁、セラミックタイルの床、御影石の洗面台) の写真
オースティンにあるお手頃価格の小さな地中海スタイルのおしゃれなバスルーム (浴槽なし) (インセット扉のキャビネット、濃色木目調キャビネット、赤い壁、セラミックタイルの床、御影石の洗面台) の写真
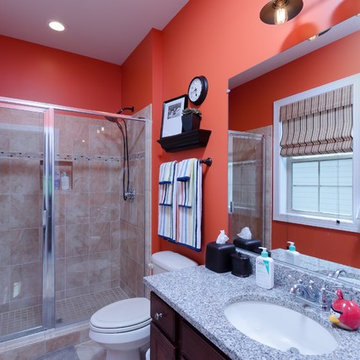
ワシントンD.C.にある低価格の小さなおしゃれな子供用バスルーム (シェーカースタイル扉のキャビネット、濃色木目調キャビネット、オープン型シャワー、分離型トイレ、セラミックタイル、オレンジの壁、セラミックタイルの床、アンダーカウンター洗面器、御影石の洗面台) の写真
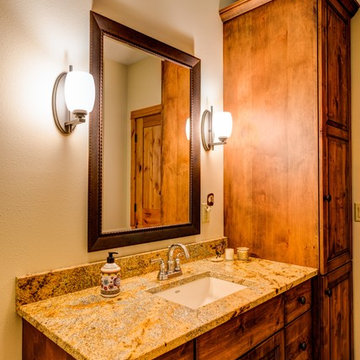
Todd Myra Photography
ミネアポリスにある小さなラスティックスタイルのおしゃれなバスルーム (浴槽なし) (レイズドパネル扉のキャビネット、濃色木目調キャビネット、ベージュの壁、セラミックタイルの床、アンダーカウンター洗面器、御影石の洗面台、茶色い床) の写真
ミネアポリスにある小さなラスティックスタイルのおしゃれなバスルーム (浴槽なし) (レイズドパネル扉のキャビネット、濃色木目調キャビネット、ベージュの壁、セラミックタイルの床、アンダーカウンター洗面器、御影石の洗面台、茶色い床) の写真
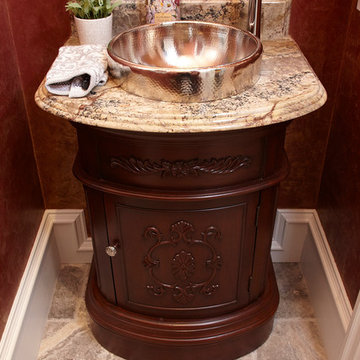
This Powder Room vanity is free standing and fit the space perfectly. The granite is "Typhoon Bordeaux" with a waterfall edge on the countertop and on the backsplash. The hammered nickel Metropoli vessel sink by Thompson Traders sits perfectly atop the granite.
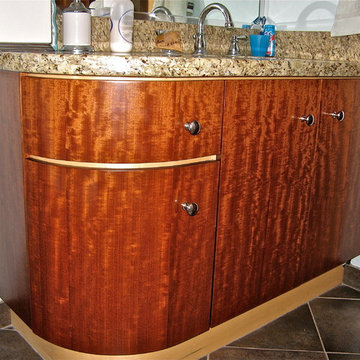
Curved Macore Vanity by Nexs Cabinets Inc.
カルガリーにあるラグジュアリーな小さなモダンスタイルのおしゃれなバスルーム (浴槽なし) (アンダーカウンター洗面器、フラットパネル扉のキャビネット、中間色木目調キャビネット、御影石の洗面台、アルコーブ型浴槽、シャワー付き浴槽 、分離型トイレ、白い壁、セラミックタイルの床) の写真
カルガリーにあるラグジュアリーな小さなモダンスタイルのおしゃれなバスルーム (浴槽なし) (アンダーカウンター洗面器、フラットパネル扉のキャビネット、中間色木目調キャビネット、御影石の洗面台、アルコーブ型浴槽、シャワー付き浴槽 、分離型トイレ、白い壁、セラミックタイルの床) の写真
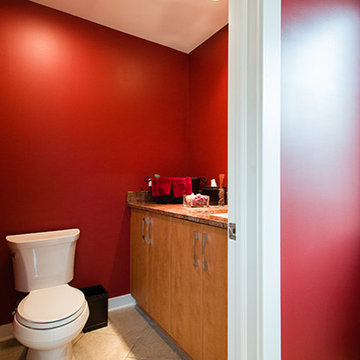
Dennis Jourdan
シカゴにある低価格の小さなコンテンポラリースタイルのおしゃれなトイレ・洗面所 (一体型シンク、フラットパネル扉のキャビネット、淡色木目調キャビネット、御影石の洗面台、分離型トイレ、赤い壁、セラミックタイルの床) の写真
シカゴにある低価格の小さなコンテンポラリースタイルのおしゃれなトイレ・洗面所 (一体型シンク、フラットパネル扉のキャビネット、淡色木目調キャビネット、御影石の洗面台、分離型トイレ、赤い壁、セラミックタイルの床) の写真
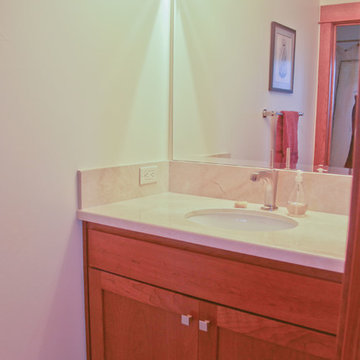
Kacie Young
サクラメントにある高級な小さなトラディショナルスタイルのおしゃれなトイレ・洗面所 (アンダーカウンター洗面器、落し込みパネル扉のキャビネット、御影石の洗面台、一体型トイレ 、白い壁、セラミックタイルの床、中間色木目調キャビネット) の写真
サクラメントにある高級な小さなトラディショナルスタイルのおしゃれなトイレ・洗面所 (アンダーカウンター洗面器、落し込みパネル扉のキャビネット、御影石の洗面台、一体型トイレ 、白い壁、セラミックタイルの床、中間色木目調キャビネット) の写真
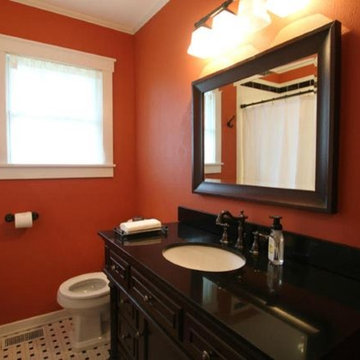
Customer his and her bath, with soaking tub, corner shower, double linen closet and built-in vanity
他の地域にある小さなトラディショナルスタイルのおしゃれな子供用バスルーム (家具調キャビネット、濃色木目調キャビネット、アルコーブ型浴槽、シャワー付き浴槽 、分離型トイレ、モノトーンのタイル、セラミックタイル、オレンジの壁、セラミックタイルの床、一体型シンク、御影石の洗面台) の写真
他の地域にある小さなトラディショナルスタイルのおしゃれな子供用バスルーム (家具調キャビネット、濃色木目調キャビネット、アルコーブ型浴槽、シャワー付き浴槽 、分離型トイレ、モノトーンのタイル、セラミックタイル、オレンジの壁、セラミックタイルの床、一体型シンク、御影石の洗面台) の写真
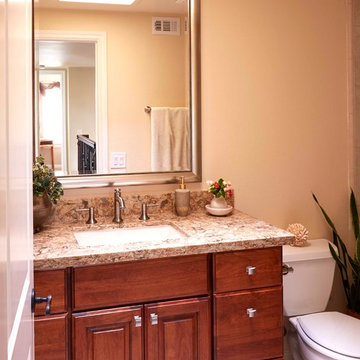
Master Vanities and makeup area
オレンジカウンティにある小さなトランジショナルスタイルのおしゃれな浴室 (レイズドパネル扉のキャビネット、中間色木目調キャビネット、オープン型シャワー、分離型トイレ、ベージュの壁、セラミックタイルの床、アンダーカウンター洗面器、御影石の洗面台) の写真
オレンジカウンティにある小さなトランジショナルスタイルのおしゃれな浴室 (レイズドパネル扉のキャビネット、中間色木目調キャビネット、オープン型シャワー、分離型トイレ、ベージュの壁、セラミックタイルの床、アンダーカウンター洗面器、御影石の洗面台) の写真
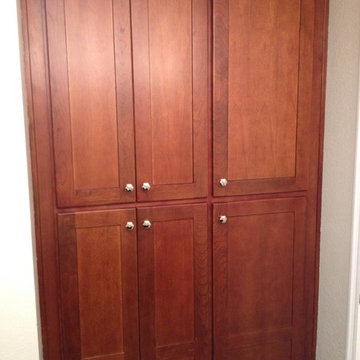
This bathroom originally had a fiberglass corner insert shower. That was removed and a wall built to create a beautiful tile shower with glass door. On the other side of the wall a large dark wood cabinet was installed to add apple storage space. A new vanity was installed with a tile surround that matches the decor strip in the shower.
James Hurlburt
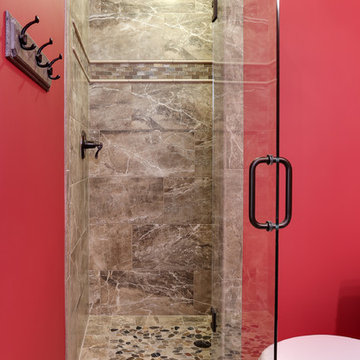
What started as a crawl space grew into an incredible living space! As a professional home organizer the homeowner, Justine Woodworth, is accustomed to looking through the chaos and seeing something amazing. Fortunately she was able to team up with a builder that could see it too. What was created is a space that feels like it was always part of the house.
The new wet bar is equipped with a beverage fridge, ice maker, and locked liquor storage. The full bath offers a place to shower off when coming in from the pool and we installed a matching hutch in the rec room to house games and sound equipment.
Photography by Tad Davis Photography
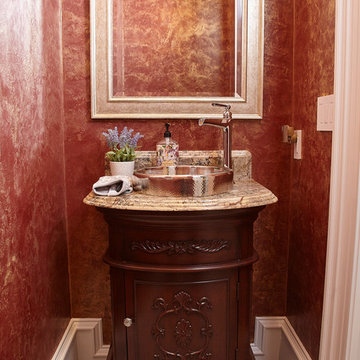
This view of the Powder Room vanity shows how well it was sized for the small space. The red & gold faux finish on the walls coordinates perfectly with the tones in the vanity as well as with the "Typhoon Bordeaux" granite top.
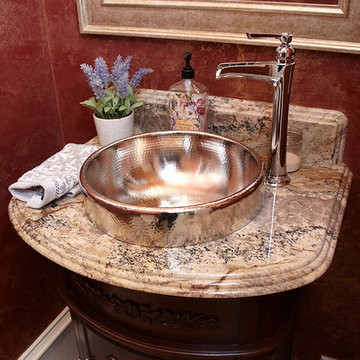
This view of the Powder Room vanity highlights the beautiful "Typhoon Bordeaux" granite with its waterfall edge on the countertop and on the backsplash as well as the hammered nickel Metropoli vessel sink by Thompson Traders.
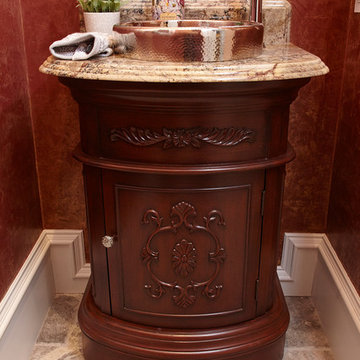
This Powder Room vanity is free standing and fit the space perfectly. The granite is "Typhoon Bordeaux" with a waterfall edge on the countertop and on the backsplash. The hammered nickel Metropoli vessel sink by Thompson Traders sits perfectly atop the granite. The knob is by Edgar Berebi.
小さな赤いバス・トイレ (御影石の洗面台、セラミックタイルの床) の写真
1

