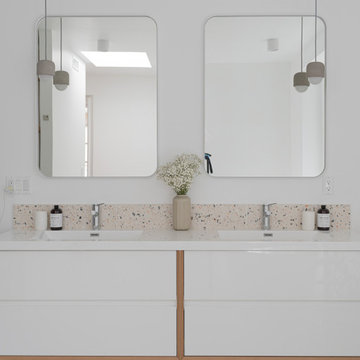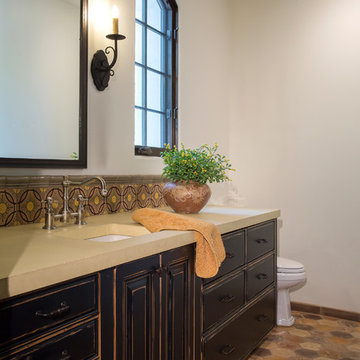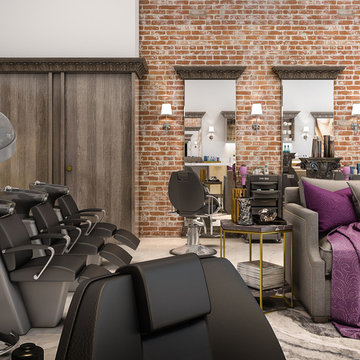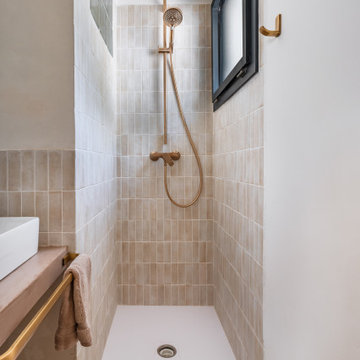絞り込み:
資材コスト
並び替え:今日の人気順
写真 1〜20 枚目(全 18,548 枚)
1/3

The Tranquility Residence is a mid-century modern home perched amongst the trees in the hills of Suffern, New York. After the homeowners purchased the home in the Spring of 2021, they engaged TEROTTI to reimagine the primary and tertiary bathrooms. The peaceful and subtle material textures of the primary bathroom are rich with depth and balance, providing a calming and tranquil space for daily routines. The terra cotta floor tile in the tertiary bathroom is a nod to the history of the home while the shower walls provide a refined yet playful texture to the room.

Master bathroom with subway tiles, wood vanity, and concrete countertop.
Photographer: Rob Karosis
ニューヨークにある高級な広いカントリー風のおしゃれなマスターバスルーム (フラットパネル扉のキャビネット、置き型浴槽、白いタイル、サブウェイタイル、白い壁、スレートの床、アンダーカウンター洗面器、コンクリートの洗面台、黒い床、黒い洗面カウンター、濃色木目調キャビネット) の写真
ニューヨークにある高級な広いカントリー風のおしゃれなマスターバスルーム (フラットパネル扉のキャビネット、置き型浴槽、白いタイル、サブウェイタイル、白い壁、スレートの床、アンダーカウンター洗面器、コンクリートの洗面台、黒い床、黒い洗面カウンター、濃色木目調キャビネット) の写真

他の地域にある広いコンテンポラリースタイルのおしゃれなマスターバスルーム (フラットパネル扉のキャビネット、中間色木目調キャビネット、ダブルシャワー、一体型トイレ 、グレーのタイル、グレーの壁、ベッセル式洗面器、グレーの床、開き戸のシャワー、黒い洗面カウンター、コンクリートの床、コンクリートの洗面台) の写真

Cade Mooney
サンシャインコーストにあるコンテンポラリースタイルのおしゃれな浴室 (グレーのタイル、横長型シンク、コンクリートの洗面台、中間色木目調キャビネット、グレーの壁、グレーの床、グレーの洗面カウンター) の写真
サンシャインコーストにあるコンテンポラリースタイルのおしゃれな浴室 (グレーのタイル、横長型シンク、コンクリートの洗面台、中間色木目調キャビネット、グレーの壁、グレーの床、グレーの洗面カウンター) の写真

ロサンゼルスにある高級な広いトラディショナルスタイルのおしゃれなマスターバスルーム (レイズドパネル扉のキャビネット、濃色木目調キャビネット、ドロップイン型浴槽、アルコーブ型シャワー、分離型トイレ、グレーのタイル、白いタイル、磁器タイル、グレーの壁、磁器タイルの床、アンダーカウンター洗面器、コンクリートの洗面台、白い床、開き戸のシャワー) の写真

The space planning has been remodeled in order to create privacy, a separate laundry, a private toilet room, a large open shower, with a hot mop flooring. Caroline Ruszkowski created this unique space full of natural light, selected neutral colors and very soft materials. This master bathroom is elegant and provide well being and nice feeling, for a better life.

Dans cet appartement familial de 150 m², l’objectif était de rénover l’ensemble des pièces pour les rendre fonctionnelles et chaleureuses, en associant des matériaux naturels à une palette de couleurs harmonieuses.
Dans la cuisine et le salon, nous avons misé sur du bois clair naturel marié avec des tons pastel et des meubles tendance. De nombreux rangements sur mesure ont été réalisés dans les couloirs pour optimiser tous les espaces disponibles. Le papier peint à motifs fait écho aux lignes arrondies de la porte verrière réalisée sur mesure.
Dans les chambres, on retrouve des couleurs chaudes qui renforcent l’esprit vacances de l’appartement. Les salles de bain et la buanderie sont également dans des tons de vert naturel associés à du bois brut. La robinetterie noire, toute en contraste, apporte une touche de modernité. Un appartement où il fait bon vivre !

デンバーにあるモダンスタイルのおしゃれなトイレ・洗面所 (グレーの壁、無垢フローリング、ベッセル式洗面器、コンクリートの洗面台、グレーの洗面カウンター) の写真

フェニックスにあるラグジュアリーな中くらいな地中海スタイルのおしゃれな浴室 (レイズドパネル扉のキャビネット、黒いキャビネット、分離型トイレ、マルチカラーのタイル、白い壁、テラコッタタイルの床、アンダーカウンター洗面器、コンクリートの洗面台、マルチカラーの床) の写真

ニューヨークにある広いモダンスタイルのおしゃれなマスターバスルーム (フラットパネル扉のキャビネット、白いキャビネット、バリアフリー、グレーのタイル、セメントタイル、白い壁、コンクリートの床、ベッセル式洗面器、コンクリートの洗面台、グレーの床、オープンシャワー) の写真

Photography by Paul Linnebach
ミネアポリスにある高級な広いトロピカルスタイルのおしゃれなマスターバスルーム (フラットパネル扉のキャビネット、濃色木目調キャビネット、コーナー設置型シャワー、一体型トイレ 、白い壁、ベッセル式洗面器、グレーの床、オープンシャワー、グレーのタイル、セラミックタイル、セラミックタイルの床、コンクリートの洗面台) の写真
ミネアポリスにある高級な広いトロピカルスタイルのおしゃれなマスターバスルーム (フラットパネル扉のキャビネット、濃色木目調キャビネット、コーナー設置型シャワー、一体型トイレ 、白い壁、ベッセル式洗面器、グレーの床、オープンシャワー、グレーのタイル、セラミックタイル、セラミックタイルの床、コンクリートの洗面台) の写真

Appealing to every business owner's desire to create their own dream space, this custom salon design features a Deep Oak high-gloss melamine, Marble laminate countertops, split-level counters, stained Acanthus crown molding, and matching mirror trim.

メルボルンにある高級な広いコンテンポラリースタイルのおしゃれなマスターバスルーム (フラットパネル扉のキャビネット、中間色木目調キャビネット、置き型浴槽、オープン型シャワー、グレーのタイル、白いタイル、サブウェイタイル、ベッセル式洗面器、オープンシャワー、分離型トイレ、グレーの壁、セラミックタイルの床、コンクリートの洗面台、青い床、グレーの洗面カウンター) の写真

Chris Giles
シカゴにある高級な中くらいなビーチスタイルのおしゃれなトイレ・洗面所 (コンクリートの洗面台、ライムストーンの床、ベッセル式洗面器、茶色いタイル、青い壁、アクセントウォール) の写真
シカゴにある高級な中くらいなビーチスタイルのおしゃれなトイレ・洗面所 (コンクリートの洗面台、ライムストーンの床、ベッセル式洗面器、茶色いタイル、青い壁、アクセントウォール) の写真

One of five bathrooms that were completely gutted to create new unique spaces
AMG MARKETING
デンバーにある高級な中くらいなコンテンポラリースタイルのおしゃれなマスターバスルーム (アンダーカウンター洗面器、フラットパネル扉のキャビネット、濃色木目調キャビネット、コーナー設置型シャワー、ボーダータイル、ベージュの壁、セラミックタイルの床、ラミネートカウンター、ベージュの床、開き戸のシャワー) の写真
デンバーにある高級な中くらいなコンテンポラリースタイルのおしゃれなマスターバスルーム (アンダーカウンター洗面器、フラットパネル扉のキャビネット、濃色木目調キャビネット、コーナー設置型シャワー、ボーダータイル、ベージュの壁、セラミックタイルの床、ラミネートカウンター、ベージュの床、開き戸のシャワー) の写真

Scope of work:
Update and reorganize within existing footprint for new master bedroom, master bathroom, master closet, linen closet, laundry room & front entry. Client has a love of spa and modern style..
Challenge: Function, Flow & Finishes.
Master bathroom cramped with unusual floor plan and outdated finishes
Laundry room oversized for home square footage
Dark spaces due to lack of windos and minimal lighting
Color palette inconsistent to the rest of the house
Solution: Bright, Spacious & Contemporary
Re-worked spaces for better function, flow and open concept plan. New space has more than 12 times as much exterior glass to flood the space in natural light (all glass is frosted for privacy). Created a stylized boutique feel with modern lighting design and opened up front entry to include a new coat closet, built in bench and display shelving. .
Space planning/ layout
Flooring, wall surfaces, tile selections
Lighting design, fixture selections & controls specifications
Cabinetry layout
Plumbing fixture selections
Trim & ceiling details
Custom doors, hardware selections
Color palette
All other misc. details, materials & features
Site Supervision
Furniture, accessories, art
Full CAD documentation, elevations and specifications

Direction les hauteurs de Sète pour découvrir un projet récemment livré par notre agence de Montpellier. Une mission différente de nos autres projets : l’aménagement et la décoration d’une maison secondaire destinée aux locations saisonnières. Vous nous suivez ?
Complètement ouverte sur la nature environnante grâce à son extension et ses grandes baies vitrées cette maison typique sur deux niveaux sent bon l’été. Caroline, notre architecte d’intérieur qui a travaillé sur le projet, a su retranscrire l’atmosphère paisible du sud de la France dans chaque pièce en mariant couleurs neutres et matières naturelles comme le béton ciré, le bois fraké bariolé, le lin ou encore le rotin.
On craque pour son extérieur végétalisé et sa pool house qui intègre une élégante cuisine d’été. Rien de tel que des espaces parfaitement aménagés pour se détendre et respirer. La maison dispose également de plusieurs chambres colorées avec salles d’eau privatives, idéales pour prendre soin de soi et profiter de son intimité.
Résultat : une maison aux allures bohème chic, dans laquelle on passerait bien nos journées.

Bagno stretto e lungo con mobile lavabo color acquamarina, ciotola in appoggio, rubinetteria nera, doccia in opera.
ボローニャにあるお手頃価格の小さなコンテンポラリースタイルのおしゃれなバスルーム (浴槽なし) (フラットパネル扉のキャビネット、緑のキャビネット、バリアフリー、壁掛け式トイレ、白いタイル、サブウェイタイル、白い壁、セメントタイルの床、ベッセル式洗面器、ラミネートカウンター、グレーの床、引戸のシャワー、グリーンの洗面カウンター、洗面台1つ、フローティング洗面台) の写真
ボローニャにあるお手頃価格の小さなコンテンポラリースタイルのおしゃれなバスルーム (浴槽なし) (フラットパネル扉のキャビネット、緑のキャビネット、バリアフリー、壁掛け式トイレ、白いタイル、サブウェイタイル、白い壁、セメントタイルの床、ベッセル式洗面器、ラミネートカウンター、グレーの床、引戸のシャワー、グリーンの洗面カウンター、洗面台1つ、フローティング洗面台) の写真

デトロイトにある高級な中くらいなインダストリアルスタイルのおしゃれなマスターバスルーム (フラットパネル扉のキャビネット、グレーのキャビネット、洗い場付きシャワー、壁掛け式トイレ、黒いタイル、セラミックタイル、グレーの壁、セラミックタイルの床、横長型シンク、コンクリートの洗面台、グレーの床、開き戸のシャワー、グレーの洗面カウンター、ニッチ、洗面台1つ、フローティング洗面台) の写真
バス・トイレ (コンクリートの洗面台、ラミネートカウンター) の写真
1


