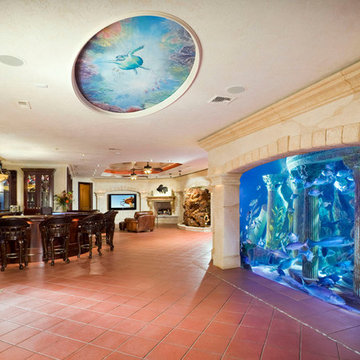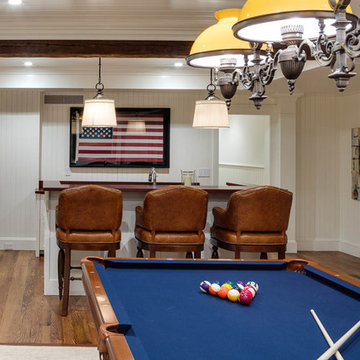地下室 (標準型暖炉、セラミックタイルの床、無垢フローリング、テラコッタタイルの床) の写真
絞り込み:
資材コスト
並び替え:今日の人気順
写真 1〜20 枚目(全 972 枚)
1/5
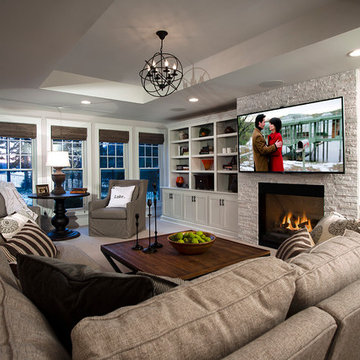
Finished basement in a new custom home with walkout to pool and beautiful Dunham Lake. A full kitchen with granite countertops and a gorgeous tile backsplash from counter to ceiling is a focal point. An exercise room and full bathroom are included in this stunning lower level. A storage room with a modern/rustic sliding barn door is functional and gorgeous. Banks of window across the whole lower elevation allow for lots of natural light. The lounge area features built-ins with a fireplace surrounded by artic white ledgestone. Beautiful views of the lake and cozy comfortable furnishings make this a great gathering area. Mars Photo & Design

A comfortable and contemporary family room that accommodates a family's two active teenagers and their friends as well as intimate adult gatherings. Fireplace flanked by natural grass cloth wallpaper warms the space and invites friends to open the sleek sleeper sofa and spend the night.
Stephani Buchman Photography
www.stephanibuchmanphotgraphy.com
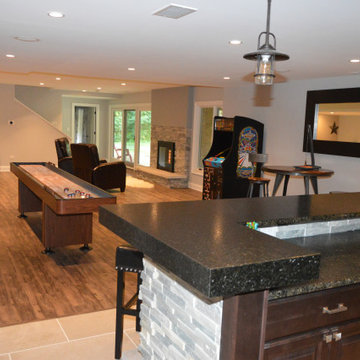
シカゴにある中くらいなトランジショナルスタイルのおしゃれな地下室 (半地下 (ドアあり)、グレーの壁、無垢フローリング、標準型暖炉、石材の暖炉まわり、茶色い床) の写真
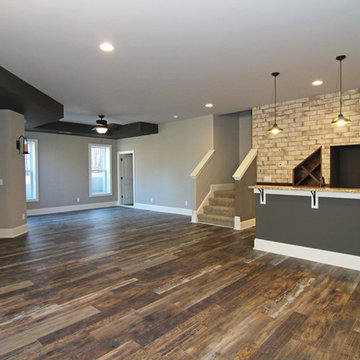
The Grand Lodge has a walk out basement with a full wet bar, wine rack, refrigerator, and stone fireplace.
ローリーにあるラグジュアリーな巨大なトラディショナルスタイルのおしゃれな地下室 (半地下 (ドアあり)、グレーの壁、セラミックタイルの床、標準型暖炉、石材の暖炉まわり) の写真
ローリーにあるラグジュアリーな巨大なトラディショナルスタイルのおしゃれな地下室 (半地下 (ドアあり)、グレーの壁、セラミックタイルの床、標準型暖炉、石材の暖炉まわり) の写真

サンフランシスコにある高級な広いカントリー風のおしゃれな地下室 (セラミックタイルの床、グレーの床、半地下 (ドアあり)、ベージュの壁、標準型暖炉、石材の暖炉まわり) の写真

This West Lafayette "Purdue fan" decided to turn his dark and dreary unused basement into a sports fan's dream. Highlights of the space include a custom floating walnut butcher block bench, a bar area with back lighting and frosted cabinet doors, a cool gas industrial fireplace with stacked stone, two wine and beverage refrigerators and a beautiful custom-built wood and metal stair case.
Dave Mason, isphotographic
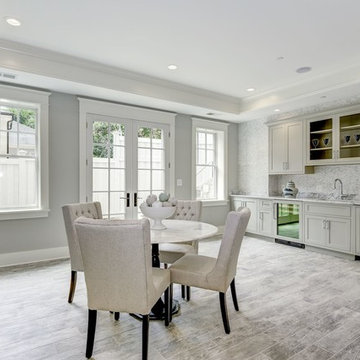
Full Walk-Out Game Room & Bar.
AR Custom Builders
ワシントンD.C.にある高級な広いトラディショナルスタイルのおしゃれな地下室 (半地下 (ドアあり)、グレーの壁、セラミックタイルの床、標準型暖炉、木材の暖炉まわり、グレーの床) の写真
ワシントンD.C.にある高級な広いトラディショナルスタイルのおしゃれな地下室 (半地下 (ドアあり)、グレーの壁、セラミックタイルの床、標準型暖炉、木材の暖炉まわり、グレーの床) の写真

Brad Montgomery tym Homes
ソルトレイクシティにある高級な巨大なトランジショナルスタイルのおしゃれな地下室 (ゲームルーム、グレーの壁、無垢フローリング、半地下 (ドアあり)、標準型暖炉、レンガの暖炉まわり、グレーの床) の写真
ソルトレイクシティにある高級な巨大なトランジショナルスタイルのおしゃれな地下室 (ゲームルーム、グレーの壁、無垢フローリング、半地下 (ドアあり)、標準型暖炉、レンガの暖炉まわり、グレーの床) の写真

©Finished Basement Company
シカゴにある広いラスティックスタイルのおしゃれな地下室 (半地下 (窓あり) 、グレーの壁、無垢フローリング、標準型暖炉、石材の暖炉まわり、ベージュの床) の写真
シカゴにある広いラスティックスタイルのおしゃれな地下室 (半地下 (窓あり) 、グレーの壁、無垢フローリング、標準型暖炉、石材の暖炉まわり、ベージュの床) の写真
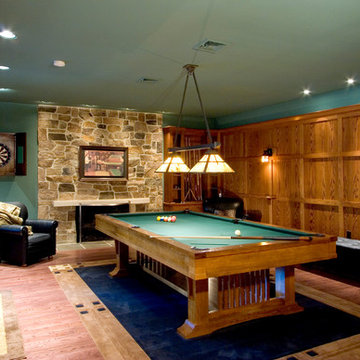
他の地域にある高級な中くらいなトラディショナルスタイルのおしゃれな地下室 (半地下 (ドアあり)、緑の壁、無垢フローリング、標準型暖炉、石材の暖炉まわり) の写真
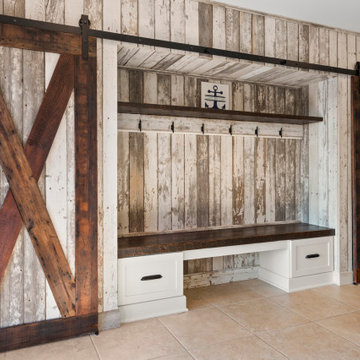
Today’s basements are much more than dark, dingy spaces or rec rooms of years ago. Because homeowners are spending more time in them, basements have evolved into lower-levels with distinctive spaces, complete with stone and marble fireplaces, sitting areas, coffee and wine bars, home theaters, over sized guest suites and bathrooms that rival some of the most luxurious resort accommodations.
Gracing the lakeshore of Lake Beulah, this homes lower-level presents a beautiful opening to the deck and offers dynamic lake views. To take advantage of the home’s placement, the homeowner wanted to enhance the lower-level and provide a more rustic feel to match the home’s main level, while making the space more functional for boating equipment and easy access to the pier and lakefront.
Jeff Auberger designed a seating area to transform into a theater room with a touch of a button. A hidden screen descends from the ceiling, offering a perfect place to relax after a day on the lake. Our team worked with a local company that supplies reclaimed barn board to add to the decor and finish off the new space. Using salvaged wood from a corn crib located in nearby Delavan, Jeff designed a charming area near the patio door that features two closets behind sliding barn doors and a bench nestled between the closets, providing an ideal spot to hang wet towels and store flip flops after a day of boating. The reclaimed barn board was also incorporated into built-in shelving alongside the fireplace and an accent wall in the updated kitchenette.
Lastly the children in this home are fans of the Harry Potter book series, so naturally, there was a Harry Potter themed cupboard under the stairs created. This cozy reading nook features Hogwartz banners and wizarding wands that would amaze any fan of the book series.
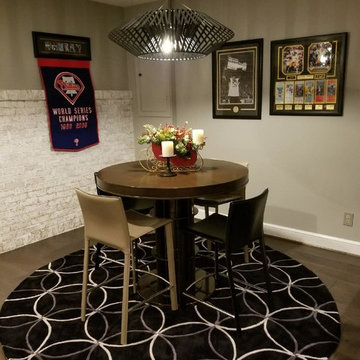
Signature Design Interiors enjoyed transforming this family’s traditional basement into a modern family space for watching sports and movies that could also double as the perfect setting for entertaining friends and guests. Multiple comfortable seating areas were needed and a complete update to all the finishes, from top to bottom, was required.
A classy color palette of platinum, champagne, and smoky gray ties all of the spaces together, while geometric shapes and patterns add pops of interest. Every surface was touched, from the flooring to the walls and ceilings and all new furnishings were added.
One of the most traditional architectural features in the existing space was the red brick fireplace, accent wall and arches. We painted those white and gave it a distressed finish. Berber carpeting was replaced with an engineered wood flooring with a weathered texture, which is easy to maintain and clean.
In the television viewing area, a microfiber sectional is accented with a series of hexagonal tables that have been grouped together to form a multi-surface coffee table with depth, creating an unexpected focal point to the room. A rich leather accent chair and luxe area rug with a modern floral pattern ties in the overall color scheme. New geometric patterned window treatments provide the perfect frame for the wall mounted flat screen television. Oval table lamps in a brushed silver finish add not only light, but also tons of style. Just behind the sofa, there is a custom designed console table with built-in electrical and USB outlets that is paired with leather stools for additional seating when needed. Floor outlets were installed under the sectional in order to get power to the console table. How’s that for charging convenience?
Behind the TV area and beside the bar is a small sitting area. It had an existing metal pendant light, which served as a source of design inspiration to build upon. Here, we added a table for games with leather chairs that compliment those at the console table. The family’s sports memorabilia is featured on the walls and the floor is punctuated with a fantastic area rug that brings in our color theme and a dramatic geometric pattern.
We are so pleased with the results and wish our clients many years of cheering on their favorite sports teams, watching movies, and hosting great parties in their new modern basement!
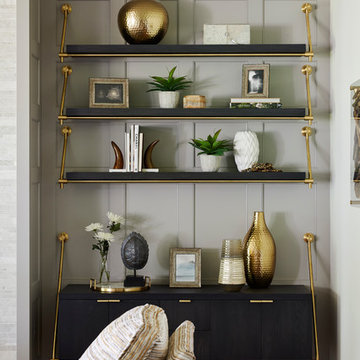
Nor-Son Custom Builders
Alyssa Lee Photography
ミネアポリスにあるラグジュアリーな巨大なトランジショナルスタイルのおしゃれな地下室 (半地下 (ドアあり)、グレーの壁、無垢フローリング、標準型暖炉、石材の暖炉まわり、茶色い床) の写真
ミネアポリスにあるラグジュアリーな巨大なトランジショナルスタイルのおしゃれな地下室 (半地下 (ドアあり)、グレーの壁、無垢フローリング、標準型暖炉、石材の暖炉まわり、茶色い床) の写真
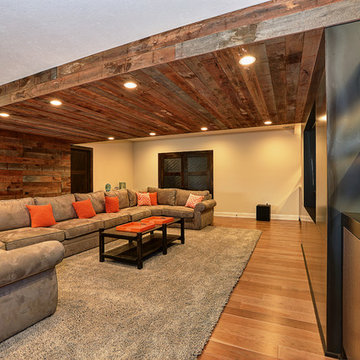
This wooded basement is perfect for the outdoor enthusiast. Custom built in shelving and the warm glow from under shelf lighting is perfect for relaxing in front of this one of a kind fireplace. Need to freshen up after you took advantage of the exercise room? No problem, just step over to the beautiful and bright bathroom.
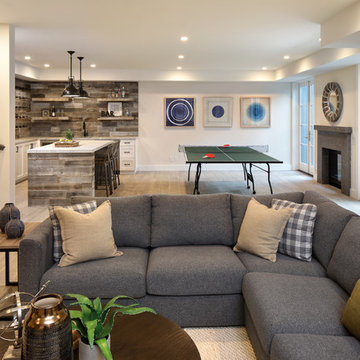
サンフランシスコにある高級な広いカントリー風のおしゃれな地下室 (セラミックタイルの床、石材の暖炉まわり、グレーの床、半地下 (ドアあり)、ベージュの壁、標準型暖炉) の写真
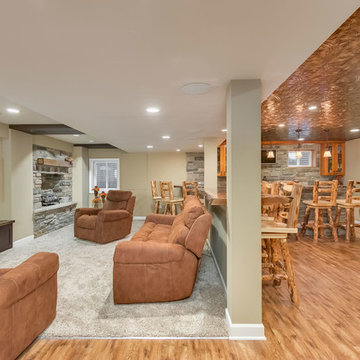
©Finished Basement Company
シカゴにある広いラスティックスタイルのおしゃれな地下室 (半地下 (窓あり) 、グレーの壁、無垢フローリング、標準型暖炉、石材の暖炉まわり、ベージュの床) の写真
シカゴにある広いラスティックスタイルのおしゃれな地下室 (半地下 (窓あり) 、グレーの壁、無垢フローリング、標準型暖炉、石材の暖炉まわり、ベージュの床) の写真
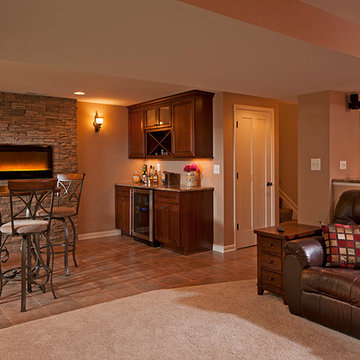
Photography by Mark Wieland
ボルチモアにある中くらいなトラディショナルスタイルのおしゃれな地下室 (ベージュの壁、セラミックタイルの床、標準型暖炉、石材の暖炉まわり) の写真
ボルチモアにある中くらいなトラディショナルスタイルのおしゃれな地下室 (ベージュの壁、セラミックタイルの床、標準型暖炉、石材の暖炉まわり) の写真

This Milford French country home’s 2,500 sq. ft. basement transformation is just as extraordinary as it is warm and inviting. The M.J. Whelan design team, along with our clients, left no details out. This luxury basement is a beautiful blend of modern and rustic materials. A unique tray ceiling with a hardwood inset defines the space of the full bar. Brookhaven maple custom cabinets with a dark bistro finish and Cambria quartz countertops were used along with state of the art appliances. A brick backsplash and vintage pendant lights with new LED Edison bulbs add beautiful drama. The entertainment area features a custom built-in entertainment center designed specifically to our client’s wishes. It houses a large flat screen TV, lots of storage, display shelves and speakers hidden by speaker fabric. LED accent lighting was strategically installed to highlight this beautiful space. The entertaining area is open to the billiards room, featuring a another beautiful brick accent wall with a direct vent fireplace. The old ugly steel columns were beautifully disguised with raised panel moldings and were used to create and define the different spaces, even a hallway. The exercise room and game space are open to each other and features glass all around to keep it open to the rest of the lower level. Another brick accent wall was used in the game area with hardwood flooring while the exercise room has rubber flooring. The design also includes a rear foyer coming in from the back yard with cubbies and a custom barn door to separate that entry. A playroom and a dining area were also included in this fabulous luxurious family retreat. Stunning Provenza engineered hardwood in a weathered wire brushed combined with textured Fabrica carpet was used throughout most of the basement floor which is heated hydronically. Tile was used in the entry and the new bathroom. The details are endless! Our client’s selections of beautiful furnishings complete this luxurious finished basement. Photography by Jeff Garland Photography
地下室 (標準型暖炉、セラミックタイルの床、無垢フローリング、テラコッタタイルの床) の写真
1
