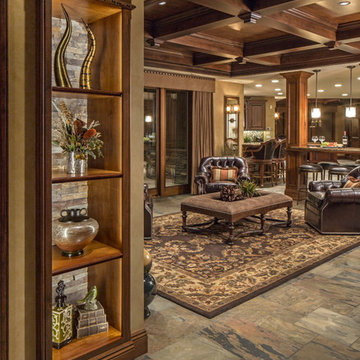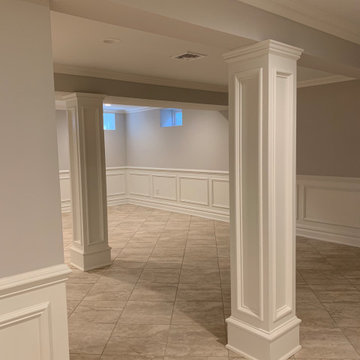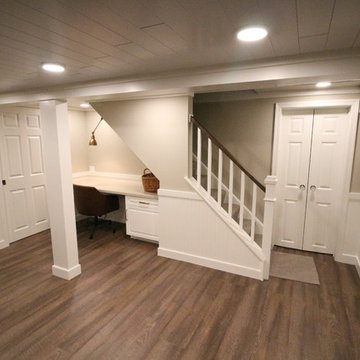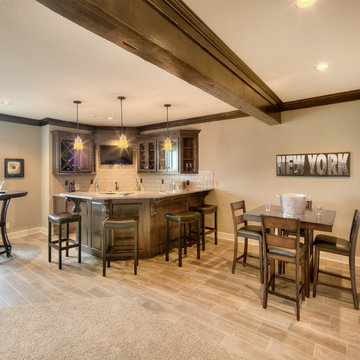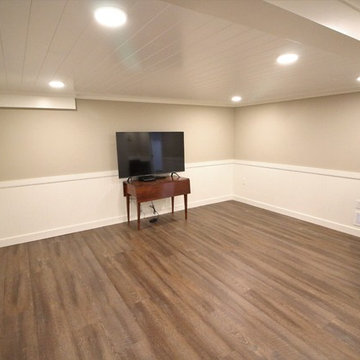ブラウンの地下室 (セラミックタイルの床、コルクフローリング) の写真
絞り込み:
資材コスト
並び替え:今日の人気順
写真 1〜20 枚目(全 724 枚)
1/4

The lower level was designed with retreat in mind. A unique bamboo ceiling overhead gives this level a cozy feel.
グランドラピッズにある広いコンテンポラリースタイルのおしゃれな地下室 (半地下 (ドアあり)、セラミックタイルの床) の写真
グランドラピッズにある広いコンテンポラリースタイルのおしゃれな地下室 (半地下 (ドアあり)、セラミックタイルの床) の写真

Mike Chajecki www.mikechajecki.com
トロントにある広いトランジショナルスタイルのおしゃれな地下室 (グレーの壁、横長型暖炉、コルクフローリング、全地下、金属の暖炉まわり、茶色い床、ホームバー) の写真
トロントにある広いトランジショナルスタイルのおしゃれな地下室 (グレーの壁、横長型暖炉、コルクフローリング、全地下、金属の暖炉まわり、茶色い床、ホームバー) の写真

A comfortable and contemporary family room that accommodates a family's two active teenagers and their friends as well as intimate adult gatherings. Fireplace flanked by natural grass cloth wallpaper warms the space and invites friends to open the sleek sleeper sofa and spend the night.
Stephani Buchman Photography
www.stephanibuchmanphotgraphy.com
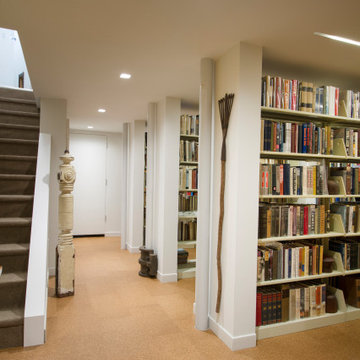
Hall leading to stack rows for book collection
フィラデルフィアにあるお手頃価格の中くらいなミッドセンチュリースタイルのおしゃれな地下室 (半地下 (窓あり) 、白い壁、コルクフローリング、ベージュの床) の写真
フィラデルフィアにあるお手頃価格の中くらいなミッドセンチュリースタイルのおしゃれな地下室 (半地下 (窓あり) 、白い壁、コルクフローリング、ベージュの床) の写真

The design of this home was driven by the owners’ desire for a three-bedroom waterfront home that showcased the spectacular views and park-like setting. As nature lovers, they wanted their home to be organic, minimize any environmental impact on the sensitive site and embrace nature.
This unique home is sited on a high ridge with a 45° slope to the water on the right and a deep ravine on the left. The five-acre site is completely wooded and tree preservation was a major emphasis. Very few trees were removed and special care was taken to protect the trees and environment throughout the project. To further minimize disturbance, grades were not changed and the home was designed to take full advantage of the site’s natural topography. Oak from the home site was re-purposed for the mantle, powder room counter and select furniture.
The visually powerful twin pavilions were born from the need for level ground and parking on an otherwise challenging site. Fill dirt excavated from the main home provided the foundation. All structures are anchored with a natural stone base and exterior materials include timber framing, fir ceilings, shingle siding, a partial metal roof and corten steel walls. Stone, wood, metal and glass transition the exterior to the interior and large wood windows flood the home with light and showcase the setting. Interior finishes include reclaimed heart pine floors, Douglas fir trim, dry-stacked stone, rustic cherry cabinets and soapstone counters.
Exterior spaces include a timber-framed porch, stone patio with fire pit and commanding views of the Occoquan reservoir. A second porch overlooks the ravine and a breezeway connects the garage to the home.
Numerous energy-saving features have been incorporated, including LED lighting, on-demand gas water heating and special insulation. Smart technology helps manage and control the entire house.
Greg Hadley Photography
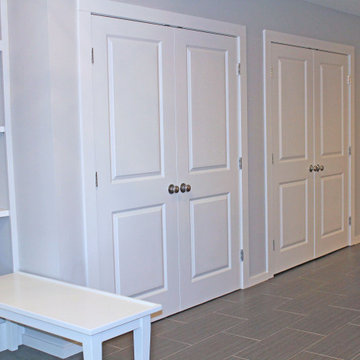
Basement renovation with Modern nero tile floor in 12 x 24 with charcoal gray grout. in main space. Mudroom tile Balsaltina Antracite 12 x 24. Custom mudroom area with built-in closed cubbies, storage. and bench with shelves. Sliding door walkout to backyard. Kitchen and full bathroom also in space.
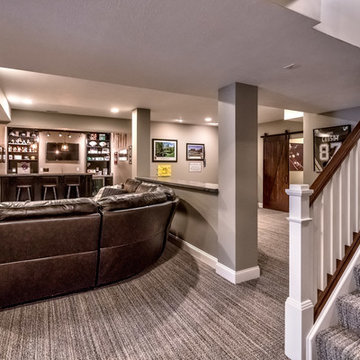
Finished basement with wet bar
他の地域にある高級な広いトラディショナルスタイルのおしゃれな地下室 (半地下 (ドアあり)、グレーの壁、セラミックタイルの床、グレーの床) の写真
他の地域にある高級な広いトラディショナルスタイルのおしゃれな地下室 (半地下 (ドアあり)、グレーの壁、セラミックタイルの床、グレーの床) の写真
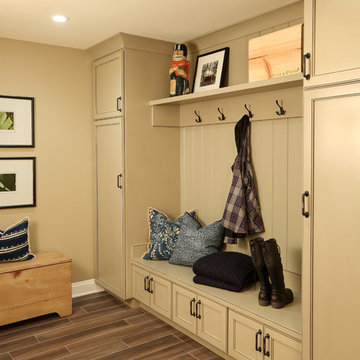
Spacious with lots of storage, this mudroom with the elegant inset cabinetry and bead board coatrack accommodates everything for a large crowd.
Deborah Leamann Interiors
Tom Grimes Photography
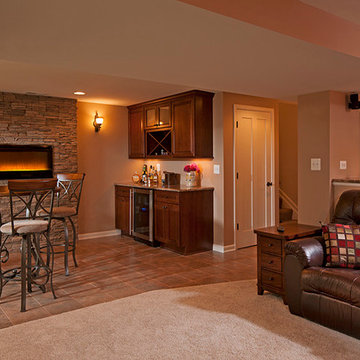
Photography by Mark Wieland
ボルチモアにあるトラディショナルスタイルのおしゃれな地下室 (全地下、ベージュの壁、セラミックタイルの床、横長型暖炉、石材の暖炉まわり、オレンジの床) の写真
ボルチモアにあるトラディショナルスタイルのおしゃれな地下室 (全地下、ベージュの壁、セラミックタイルの床、横長型暖炉、石材の暖炉まわり、オレンジの床) の写真
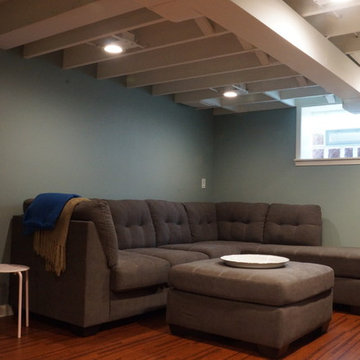
Exposed ceiling painted for industrial feel and allow for full head height in a basement with a low ceiling.
ミルウォーキーにあるお手頃価格の小さなトラディショナルスタイルのおしゃれな地下室 (全地下、コルクフローリング) の写真
ミルウォーキーにあるお手頃価格の小さなトラディショナルスタイルのおしゃれな地下室 (全地下、コルクフローリング) の写真
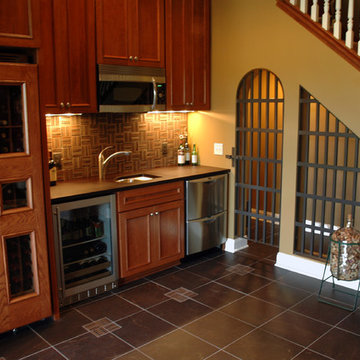
Wine is one of the few things that can improve with age. But it can also rapidly deteriorate if kept in inadequate conditions. The three factors that have the most direct impact on a wine's condition are light, humidity and temperature. Another consideration is security for expensive wines that often appreciate in value.
This basement remodeling project began with these considerations. Even more important was the requirement for the remodeled basement to become an inviting place for entertaining family and friends.
A wet bar/entertainment area was built using Cherry cabinets and stainless steel appliances. Counter tops were made with a special composite material designed for bar glassware - softer to the touch than granite.
Photos by on-demand productions
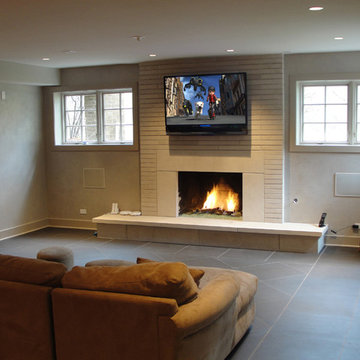
シカゴにある高級な中くらいなトラディショナルスタイルのおしゃれな地下室 (半地下 (窓あり) 、ベージュの壁、セラミックタイルの床、標準型暖炉、石材の暖炉まわり) の写真

The basement bedroom uses decorative textured ceiling tiles to add character. The hand-scraped wood-grain floor is actually ceramic tile making for easy maintenance in the basement area.
C. Augestad, Fox Photography, Marietta, GA
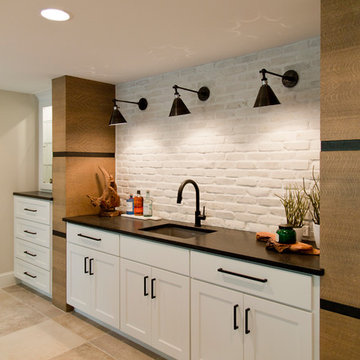
カンザスシティにあるラグジュアリーな広いコンテンポラリースタイルのおしゃれな地下室 (半地下 (ドアあり)、白い壁、セラミックタイルの床、標準型暖炉、ベージュの床) の写真

This beautiful home in Brandon recently completed the basement. The husband loves to golf, hence they put a golf simulator in the basement, two bedrooms, guest bathroom and an awesome wet bar with walk-in wine cellar. Our design team helped this homeowner select Cambria Roxwell quartz countertops for the wet bar and Cambria Swanbridge for the guest bathroom vanity. Even the stainless steel pegs that hold the wine bottles and LED changing lights in the wine cellar we provided.
ブラウンの地下室 (セラミックタイルの床、コルクフローリング) の写真
1
