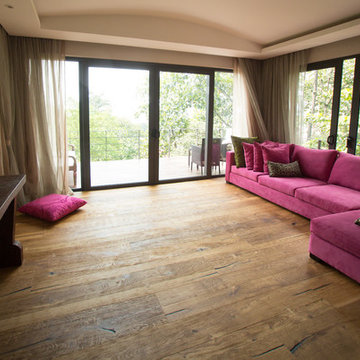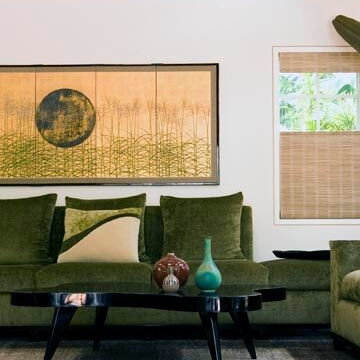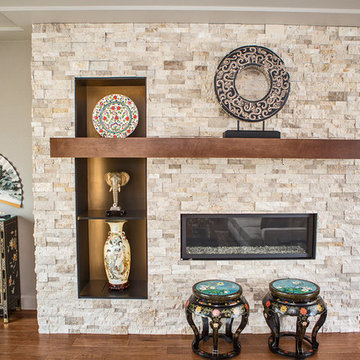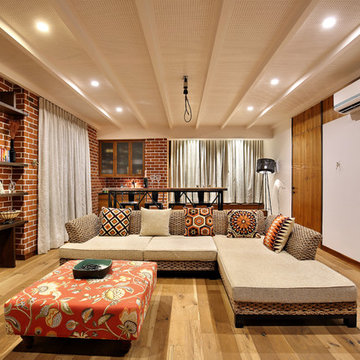巨大な、中くらいなアジアンスタイルのLDK (ラミネートの床、無垢フローリング) の写真
絞り込み:
資材コスト
並び替え:今日の人気順
写真 1〜20 枚目(全 216 枚)
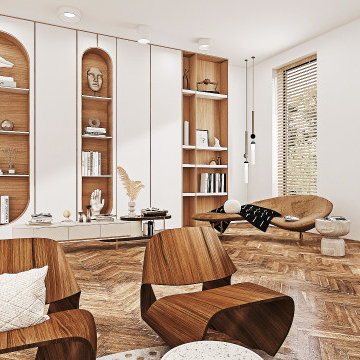
A new take on Japandi living. Distinct architectural elements found in European architecture from Spain and France, mixed with layout decisions of eastern philosophies, grounded in a warm minimalist color scheme, with lots of natural elements and textures. The room has been cleverly divided into different zones, for reading, gathering, relaxing by the fireplace, or playing the family’s heirloom baby grand piano.
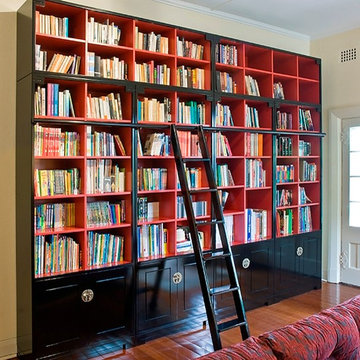
Timber ladder and rail. Oriental style ornamentation. 8 cupboards. 40 adjustable and 16 fixed open shelves.
Size: 3.6m wide x 2.9m high x 0.4m deep
Material: Paint finish, Satin Black exterior with red backing, interior and shelving.
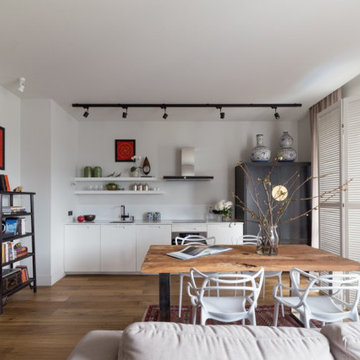
These are highlights from several of our recent home stagings. We do the Feng Shui, and work out the design plan with our partner, Val, of No. 1. Staging. We have access to custom furniture, we specialize in art procurement, and and we also use pieces from Val’s high-end lighting company, No Ordinary Light.
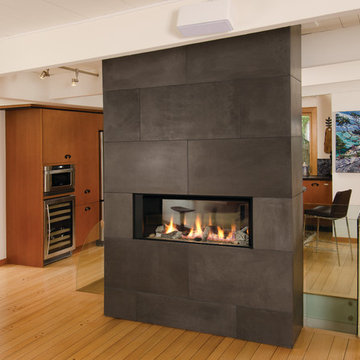
トロントにある高級な中くらいなアジアンスタイルのおしゃれなLDK (白い壁、無垢フローリング、横長型暖炉、コンクリートの暖炉まわり、内蔵型テレビ) の写真
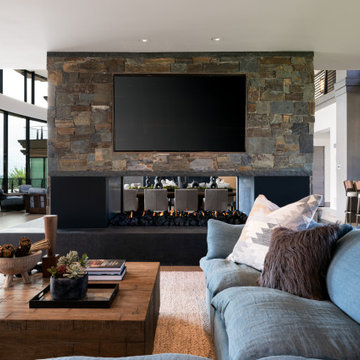
ソルトレイクシティにあるラグジュアリーな巨大なアジアンスタイルのおしゃれなリビング (白い壁、無垢フローリング、両方向型暖炉、石材の暖炉まわり、壁掛け型テレビ、茶色い床、格子天井、板張り壁) の写真

ワンルームの中には様々居場所があり、家族がそれぞれ好きな場所を見つけることができる上、目の届く範囲にいることで、家族の繋がりも感じることができます。
大阪にある中くらいなアジアンスタイルのおしゃれなLDK (ライブラリー、ベージュの壁、無垢フローリング、暖炉なし、コーナー型テレビ、茶色い床、板張り天井、羽目板の壁、青いソファ) の写真
大阪にある中くらいなアジアンスタイルのおしゃれなLDK (ライブラリー、ベージュの壁、無垢フローリング、暖炉なし、コーナー型テレビ、茶色い床、板張り天井、羽目板の壁、青いソファ) の写真
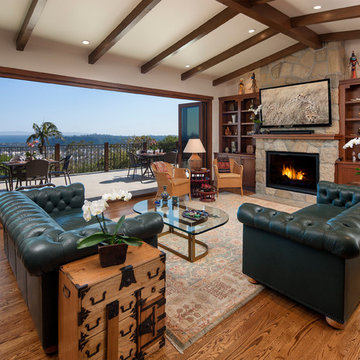
Jim Bartsch Photography
サンタバーバラにあるラグジュアリーな中くらいなアジアンスタイルのおしゃれなLDK (白い壁、無垢フローリング、標準型暖炉、石材の暖炉まわり、壁掛け型テレビ) の写真
サンタバーバラにあるラグジュアリーな中くらいなアジアンスタイルのおしゃれなLDK (白い壁、無垢フローリング、標準型暖炉、石材の暖炉まわり、壁掛け型テレビ) の写真
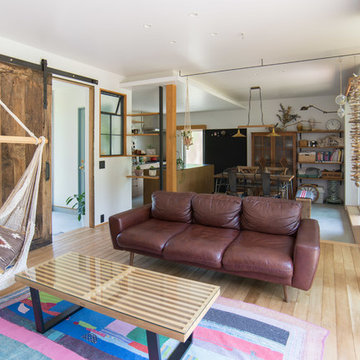
のどかな田園風景の中に建つ、古民家などに見られる土間空間を、現代風に生活の一部に取り込んだ住まいです。
本来土間とは、屋外からの入口である玄関的な要素と、作業場・炊事場などの空間で、いずれも土足で使う空間でした。
そして、今の日本の住まいの大半は、玄関で靴を脱ぎ、玄関ホール/廊下を通り、各部屋へアクセス。という動線が一般的な空間構成となりました。
今回の計画では、”玄関ホール/廊下”を現代の土間と置き換える事、そして、土間を大々的に一つの生活空間として捉える事で、土間という要素を現代の生活に違和感無く取り込めるのではないかと考えました。
土間は、玄関からキッチン・ダイニングまでフラットに繋がり、内なのに外のような、曖昧な領域の中で空間を連続的に繋げていきます。また、”廊下”という住まいの中での緩衝帯を失くし、土間・キッチン・ダイニング・リビングを田の字型に配置する事で、動線的にも、そして空間的にも、無理なく・無駄なく回遊できる、シンプルで且つ合理的な住まいとなっています。
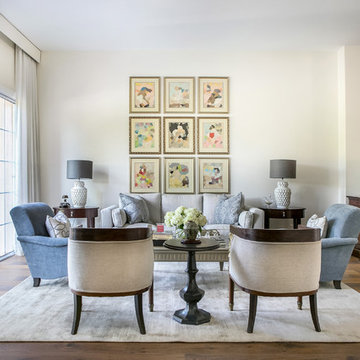
Living Room with custom and antique furniture upholstered in Pindler fabrics. Interior Design by Stephani Clough of Bennison Interiors, Photo by Studio 512 Spaces, Remodel by Chad of All Trades.
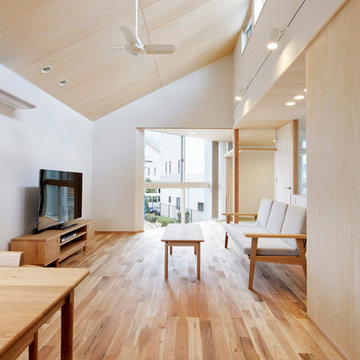
勾配天井によりリビングには南側からの光が届けられます。シナ合板の天井により柔らかい空間に感じられます。
他の地域にある中くらいなアジアンスタイルのおしゃれなLDK (白い壁、無垢フローリング、据え置き型テレビ、茶色い床) の写真
他の地域にある中くらいなアジアンスタイルのおしゃれなLDK (白い壁、無垢フローリング、据え置き型テレビ、茶色い床) の写真
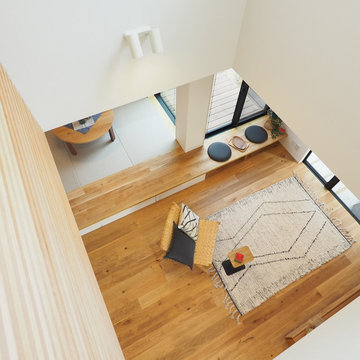
2階ホールからリビングを見下ろす。ここに家族が集う。想像しただけで、ほっこりと。ここちいい家。
他の地域にある中くらいなアジアンスタイルのおしゃれなリビング (白い壁、無垢フローリング、暖炉なし、据え置き型テレビ、ベージュの床、クロスの天井、壁紙、吹き抜け、白い天井) の写真
他の地域にある中くらいなアジアンスタイルのおしゃれなリビング (白い壁、無垢フローリング、暖炉なし、据え置き型テレビ、ベージュの床、クロスの天井、壁紙、吹き抜け、白い天井) の写真
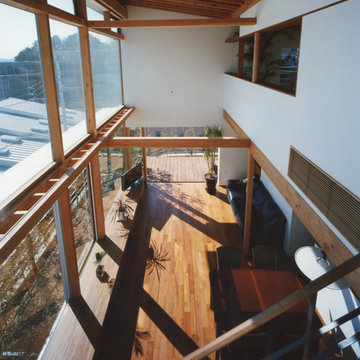
2階より、LDK吹抜を望む。
東京23区にある高級な中くらいなアジアンスタイルのおしゃれなLDK (白い壁、無垢フローリング、暖炉なし、据え置き型テレビ、茶色い床) の写真
東京23区にある高級な中くらいなアジアンスタイルのおしゃれなLDK (白い壁、無垢フローリング、暖炉なし、据え置き型テレビ、茶色い床) の写真
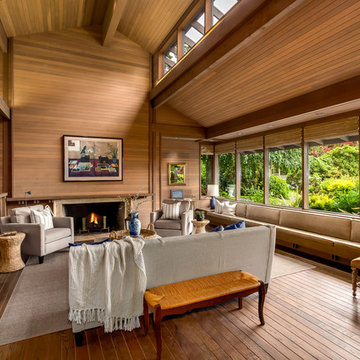
シアトルにあるラグジュアリーな巨大なアジアンスタイルのおしゃれなLDK (茶色い壁、無垢フローリング、標準型暖炉、茶色い床、木材の暖炉まわり) の写真
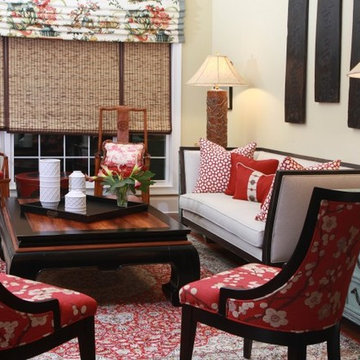
An Asian style inspired house featuring a red and blue color scheme, red spherical topless lampshades, classic wooden bookcase, cream walls, wooden wall art, red oriental rugs, red oriental chairs, breakfast nook, wrought iron chandelier, cream-colored loveseat, wooden coffee table, soft blue drawers, floral window treatments, and blue and red cushions.
Home designed by Aiken interior design firm, Nandina Home & Design. They serve Atlanta and Augusta, Georgia, and Columbia and Lexington, South Carolina.
For more about Nandina Home & Design, click here: https://nandinahome.com/

ソルトレイクシティにあるラグジュアリーな巨大なアジアンスタイルのおしゃれなリビング (白い壁、無垢フローリング、両方向型暖炉、石材の暖炉まわり、壁掛け型テレビ、茶色い床、格子天井、板張り壁) の写真
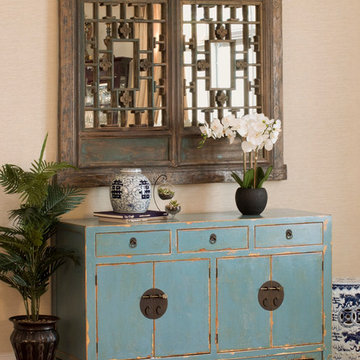
A modest distressed cabinet adds a touch of soft blue and Asian influence to this space. The mirror is made from a recovered wooden window panel from a Chinese village. Also pictured: Double Happiness Blue and White Ginger Jar, Blue and White Porcelain Garden Stool
巨大な、中くらいなアジアンスタイルのLDK (ラミネートの床、無垢フローリング) の写真
1
