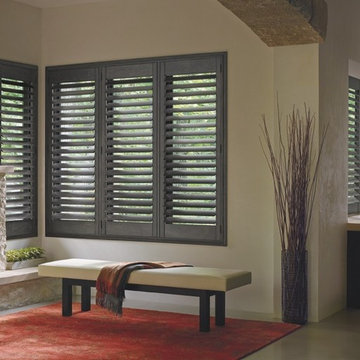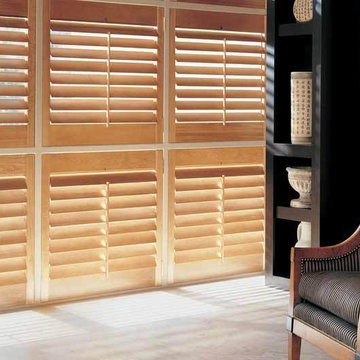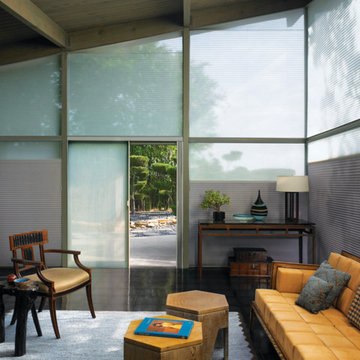高級な、ラグジュアリーなアジアンスタイルのリビング (コンクリートの床) の写真
並び替え:今日の人気順
写真 1〜16 枚目(全 16 枚)

Embarking on the design journey of Wabi Sabi Refuge, I immersed myself in the profound quest for tranquility and harmony. This project became a testament to the pursuit of a tranquil haven that stirs a deep sense of calm within. Guided by the essence of wabi-sabi, my intention was to curate Wabi Sabi Refuge as a sacred space that nurtures an ethereal atmosphere, summoning a sincere connection with the surrounding world. Deliberate choices of muted hues and minimalist elements foster an environment of uncluttered serenity, encouraging introspection and contemplation. Embracing the innate imperfections and distinctive qualities of the carefully selected materials and objects added an exquisite touch of organic allure, instilling an authentic reverence for the beauty inherent in nature's creations. Wabi Sabi Refuge serves as a sanctuary, an evocative invitation for visitors to embrace the sublime simplicity, find solace in the imperfect, and uncover the profound and tranquil beauty that wabi-sabi unveils.

Projet de Tiny House sur les toits de Paris, avec 17m² pour 4 !
パリにある高級な小さなアジアンスタイルのおしゃれなリビングロフト (ライブラリー、コンクリートの床、白い床、板張り天井、板張り壁) の写真
パリにある高級な小さなアジアンスタイルのおしゃれなリビングロフト (ライブラリー、コンクリートの床、白い床、板張り天井、板張り壁) の写真
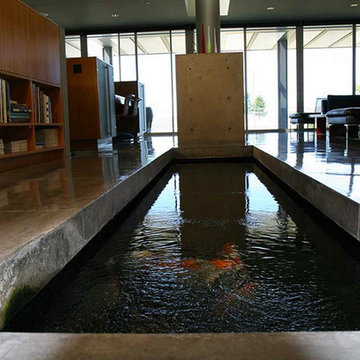
Another angle of the living room. That's the fireplace on the other side of the the Koi pond. The black of the furniture and grey floors make the warmth of the custom wooden cabinets really stand out.
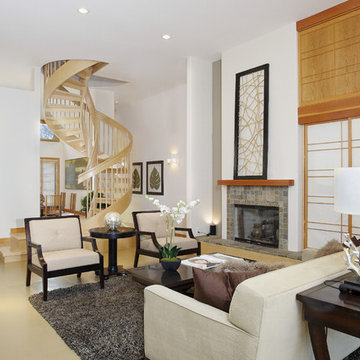
The entry opens onto a stained concrete floor embedded with slate leaves. On one side a raised platform with shoji screens hide a sunken dining area. A spiral stair leads to the second floor. In tiger mainlining area, shoji screens hide the media center.
photo by Paul Keller Media
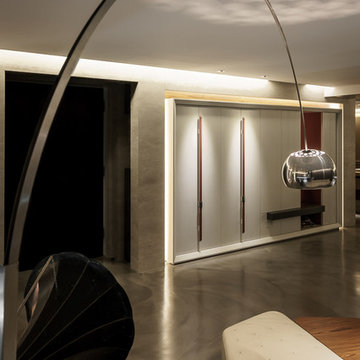
Dirk Heindoerfer Photography
他の地域にあるラグジュアリーな広いアジアンスタイルのおしゃれなLDK (ミュージックルーム、ベージュの壁、コンクリートの床、テレビなし、グレーの床) の写真
他の地域にあるラグジュアリーな広いアジアンスタイルのおしゃれなLDK (ミュージックルーム、ベージュの壁、コンクリートの床、テレビなし、グレーの床) の写真
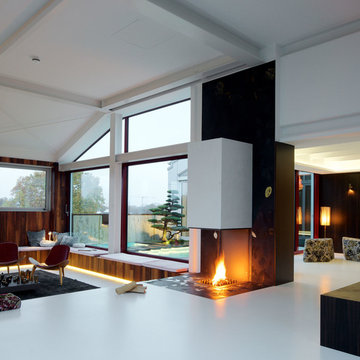
Die offene Feuerstelle und die holzvertäfelten Wände verbinden Asia-Motiv und Europäische Klassik. Besondere Akzente setzen auch die eigens angefertigte Lampe aus feinsten Stoffen und das extra gestaltete Schachspiel.
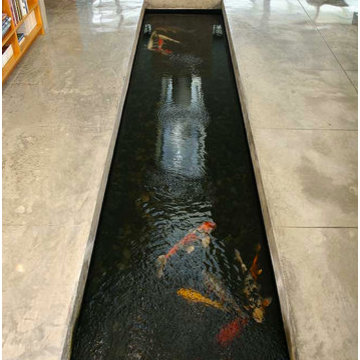
A Koi Pond in the living room, sure we can do that! Tom Ralston Concrete made sure this client got exactly what they were asking for.
サンフランシスコにある高級な広いアジアンスタイルのおしゃれな独立型リビング (グレーの壁、コンクリートの床) の写真
サンフランシスコにある高級な広いアジアンスタイルのおしゃれな独立型リビング (グレーの壁、コンクリートの床) の写真
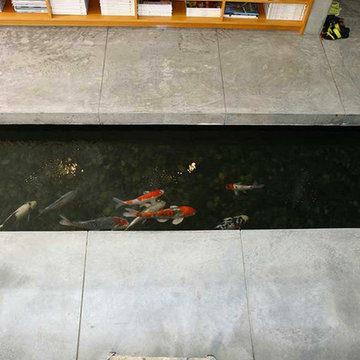
Here's a close up of the Koi Pond. The bottom is filled with river cobble. The Koi add brightness and a lively feel to this space.
サンフランシスコにある高級な広いアジアンスタイルのおしゃれな独立型リビング (ライブラリー、白い壁、コンクリートの床、標準型暖炉、コンクリートの暖炉まわり) の写真
サンフランシスコにある高級な広いアジアンスタイルのおしゃれな独立型リビング (ライブラリー、白い壁、コンクリートの床、標準型暖炉、コンクリートの暖炉まわり) の写真
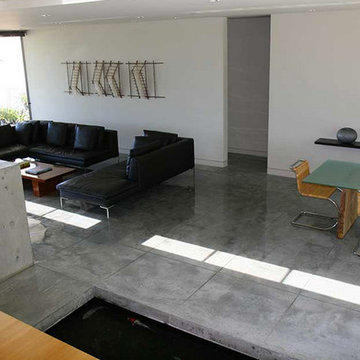
Here is an angle of the living room from above the bookshelf. This room get's great light in the afternoon sun, and the white walls help brighten the interior as well.
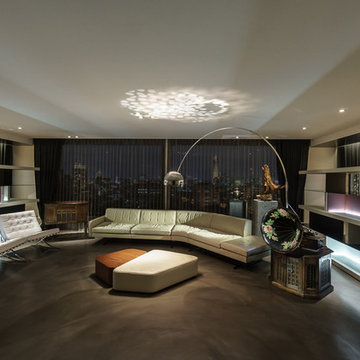
Dirk Heindoerfer Photography
他の地域にあるラグジュアリーな広いアジアンスタイルのおしゃれなLDK (ミュージックルーム、ベージュの壁、コンクリートの床、テレビなし、グレーの床) の写真
他の地域にあるラグジュアリーな広いアジアンスタイルのおしゃれなLDK (ミュージックルーム、ベージュの壁、コンクリートの床、テレビなし、グレーの床) の写真
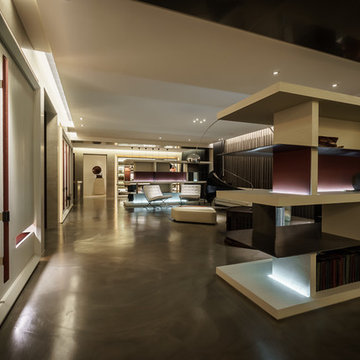
Dirk Heindoerfer Photography
他の地域にあるラグジュアリーな広いアジアンスタイルのおしゃれなLDK (ミュージックルーム、ベージュの壁、コンクリートの床、テレビなし、グレーの床) の写真
他の地域にあるラグジュアリーな広いアジアンスタイルのおしゃれなLDK (ミュージックルーム、ベージュの壁、コンクリートの床、テレビなし、グレーの床) の写真
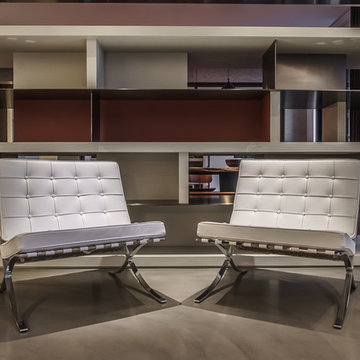
Dirk Heindoerfer Photography
他の地域にあるラグジュアリーな広いアジアンスタイルのおしゃれなLDK (ミュージックルーム、ベージュの壁、コンクリートの床、テレビなし、グレーの床) の写真
他の地域にあるラグジュアリーな広いアジアンスタイルのおしゃれなLDK (ミュージックルーム、ベージュの壁、コンクリートの床、テレビなし、グレーの床) の写真
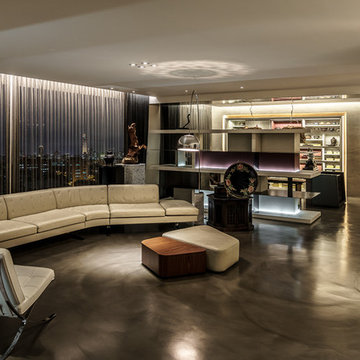
Dirk Heindoerfer Photography
他の地域にあるラグジュアリーな広いアジアンスタイルのおしゃれなLDK (ミュージックルーム、ベージュの壁、コンクリートの床、テレビなし、グレーの床) の写真
他の地域にあるラグジュアリーな広いアジアンスタイルのおしゃれなLDK (ミュージックルーム、ベージュの壁、コンクリートの床、テレビなし、グレーの床) の写真
高級な、ラグジュアリーなアジアンスタイルのリビング (コンクリートの床) の写真
1
