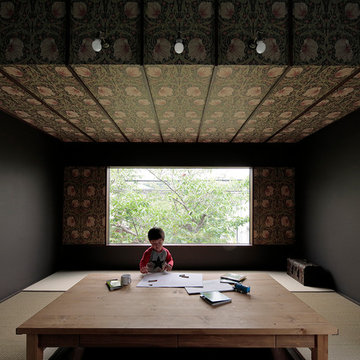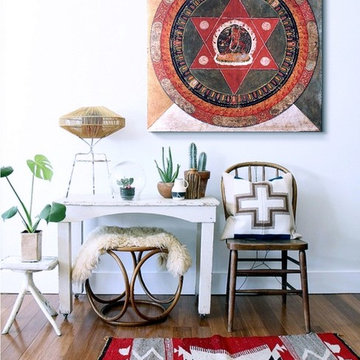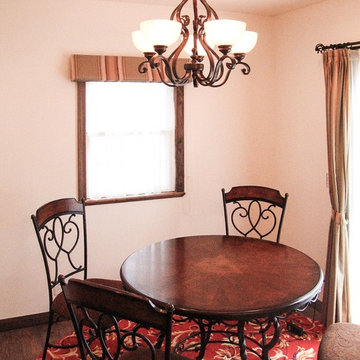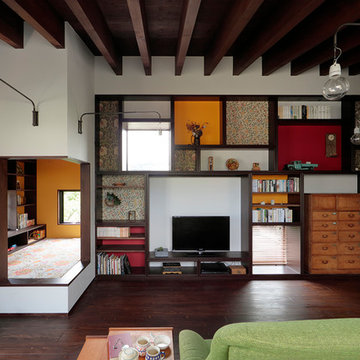お手頃価格の広い、中くらいなアジアンスタイルのファミリールーム (茶色い壁、白い壁) の写真
絞り込み:
資材コスト
並び替え:今日の人気順
写真 1〜20 枚目(全 27 枚)
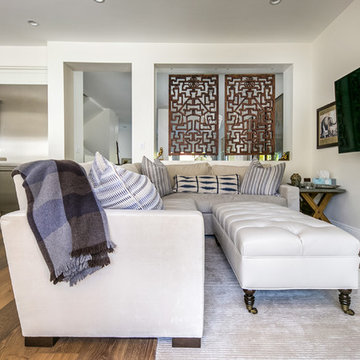
Family Room with custom made suede sectional and kid leather ottoman. Antique Korean screens from the owners collection used to divide the Family Room and Dining Room. Interior Design by Stephani Clough of Bennison Interiors, Photography by Studio 512 Spaces, Remodel by Chad of All Trades.
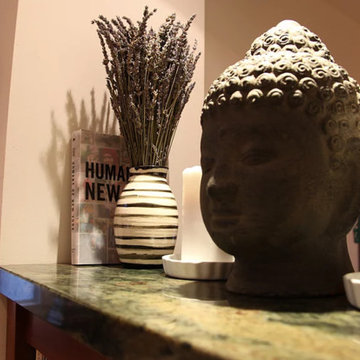
A mixture of modern and eclectic style Venice Beach House.
ロサンゼルスにあるお手頃価格の中くらいなアジアンスタイルのおしゃれな独立型ファミリールーム (白い壁、カーペット敷き、標準型暖炉、漆喰の暖炉まわり、据え置き型テレビ、白い床) の写真
ロサンゼルスにあるお手頃価格の中くらいなアジアンスタイルのおしゃれな独立型ファミリールーム (白い壁、カーペット敷き、標準型暖炉、漆喰の暖炉まわり、据え置き型テレビ、白い床) の写真
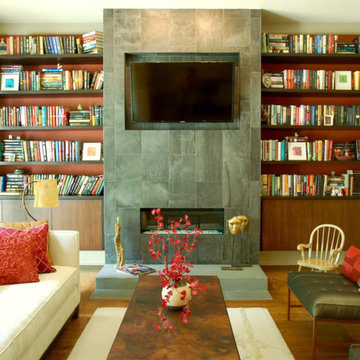
ナッシュビルにあるお手頃価格の中くらいなアジアンスタイルのおしゃれな独立型ファミリールーム (無垢フローリング、タイルの暖炉まわり、白い壁、横長型暖炉、壁掛け型テレビ) の写真
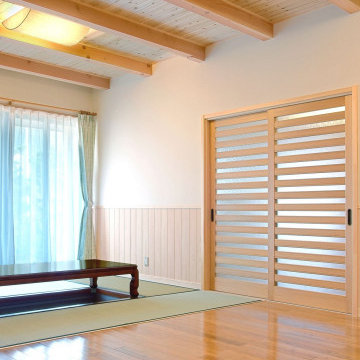
半分はフローリング。半分は掘りごたつ付きの畳敷。たくさんの人が集まるホームパーティーはここで開かれています。
他の地域にあるお手頃価格の広いアジアンスタイルのおしゃれな独立型ファミリールーム (白い壁、無垢フローリング、据え置き型テレビ、茶色い床、表し梁、壁紙) の写真
他の地域にあるお手頃価格の広いアジアンスタイルのおしゃれな独立型ファミリールーム (白い壁、無垢フローリング、据え置き型テレビ、茶色い床、表し梁、壁紙) の写真

カウンターの上、スリットのある壁の向こうはスキップフロアの高い二階でホビースペースです
★撮影|黒住直臣
★施工|TH-1
★コーディネート|ザ・ハウス
東京23区にあるお手頃価格の中くらいなアジアンスタイルのおしゃれな独立型ファミリールーム (ライブラリー、白い壁、茶色い床) の写真
東京23区にあるお手頃価格の中くらいなアジアンスタイルのおしゃれな独立型ファミリールーム (ライブラリー、白い壁、茶色い床) の写真
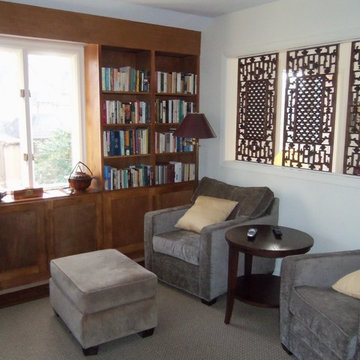
This existing space was renovated by having new custom shelving built in to match the kitchen cabinetry, built-in Japanese screens and a new exterior screen on the street facing window for privacy and diffusion of daylight.
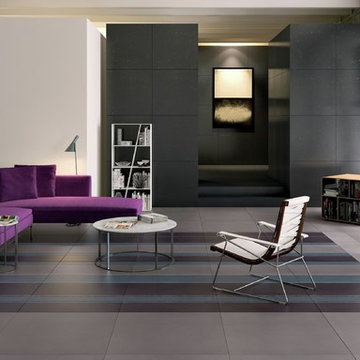
SAHARA RHOMBUS
オレンジカウンティにあるお手頃価格の広いアジアンスタイルのおしゃれな独立型ファミリールーム (白い壁、磁器タイルの床、暖炉なし、テレビなし、ベージュの床) の写真
オレンジカウンティにあるお手頃価格の広いアジアンスタイルのおしゃれな独立型ファミリールーム (白い壁、磁器タイルの床、暖炉なし、テレビなし、ベージュの床) の写真
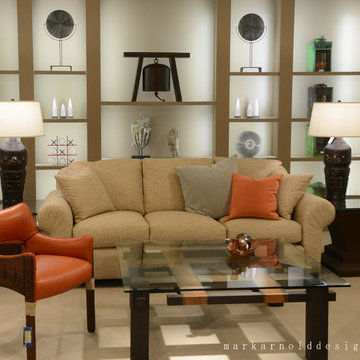
In the background you can see the fantastically sculptural Kyoto Bell. Make this bell the statement piece for your interior or garden project. Custom sizes and finishing available by request.
Coffee table in front is the No Visible Means of Support and the side table to the right and left of the couch are the 2 Step Table, also by Mark Arnold Design.
On the wall:
To the right and left of the Kyoto Bell are a pair of steel Aton Disks by Elemental Artifacts.
Below the Kyoto Bell are alabaster sculptures by Daina Ferguson.
Photo By Mark Arnold Design
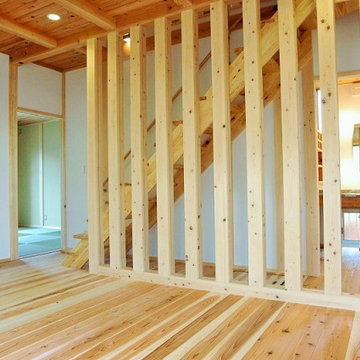
階段をささえる構造体であり、建物の構造体であり、洗面所をゆるやかに隠す壁でもある桧の列柱。
他の地域にあるお手頃価格の中くらいなアジアンスタイルのおしゃれなオープンリビング (白い壁、無垢フローリング、茶色い床、板張り天井) の写真
他の地域にあるお手頃価格の中くらいなアジアンスタイルのおしゃれなオープンリビング (白い壁、無垢フローリング、茶色い床、板張り天井) の写真
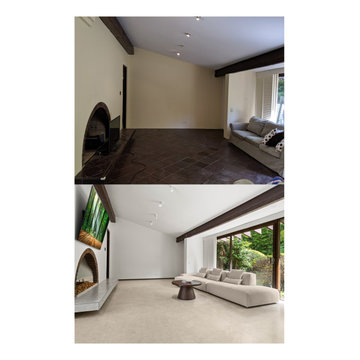
シドニーにあるお手頃価格の中くらいなアジアンスタイルのおしゃれな独立型ファミリールーム (白い壁、磁器タイルの床、標準型暖炉、レンガの暖炉まわり、壁掛け型テレビ、ベージュの床、表し梁、レンガ壁) の写真
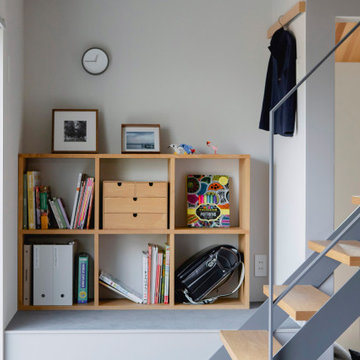
大阪にあるお手頃価格の中くらいなアジアンスタイルのおしゃれなオープンリビング (ホームバー、茶色い壁、無垢フローリング、暖炉なし、壁掛け型テレビ、グレーの床、板張り天井、板張り壁) の写真
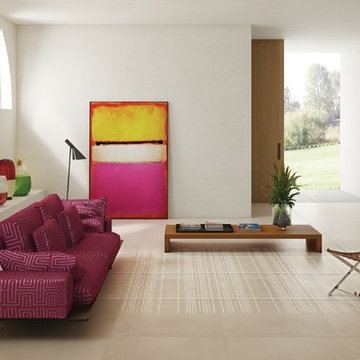
MADRAS
オレンジカウンティにあるお手頃価格の広いアジアンスタイルのおしゃれな独立型ファミリールーム (白い壁、磁器タイルの床、暖炉なし、テレビなし、ベージュの床) の写真
オレンジカウンティにあるお手頃価格の広いアジアンスタイルのおしゃれな独立型ファミリールーム (白い壁、磁器タイルの床、暖炉なし、テレビなし、ベージュの床) の写真
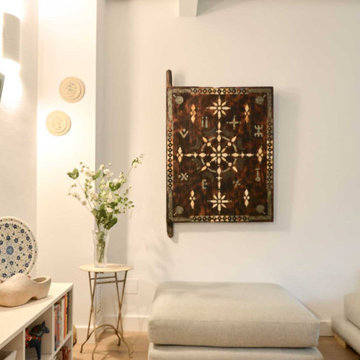
Cuando visitamos por primera vez la casa de Anna, en El Albir (Alfaz del Pi, Alicante), nos trasmitió mucha energía positiva. Un chalé habitado por una familia numerosa, de distintos orígenes, con muchas tradiciones y celebraciones. La estancia requería un toque de actualidad y un efecto de «casa de revista»; una casa con mucho potencial ideal para darle un toque fresco con mezclas mediterráneas, nórdicas y a su vez con influencias asiáticas. Fue un reto mantener la belleza del paso de los años, como un pilar en la decoración de esta casa. Un equilibrio entre lo sobrio y el exceso. La paleta de colores seleccionada en tonos beige, taupes, verdes y azules algo tenues y apastelados son acordes a esa fusión de estilos, que junto a unas pinceladas de negro en una base blanca consiguen dar un toque de sofisticación y naturalidad. Las notas de color y energía reflejan los colores azules y terracotas de la zona marina en la que se encuentra la casa, sobre todo en las estancias de los más jóvenes. Mar, arena y sol.
El rojo y amarillo están basados en las costumbres y modo de vida de la familia, que transforman estos diferentes estilos en una casa con connotaciones románticas, y que a su vez, emana mucha vitalidad y calidez. Con el toque de estilo Japandi o Scandinese, hemos logrado una mezcla de elementos elegantes ya existentes en la vivienda; como pinturas o piezas únicas fundidos con el minimalismo, y la funcionalidad del estilo nórdico procedentes de la familia de Anna. El resultado de nuestro trabajo es el de una casa en la que cada estancia o rincón cuenta una historia diferente, un pasado y un futuro distintos, con una misma esencia y armonía. En el salón y en las zonas comunes como cenador o jardines se unen los estilos, lo que la convierte en una miscelánea perfecta y en una casa única. En esta ocasión, la imperfección, el desgaste y uso en decoración suman.
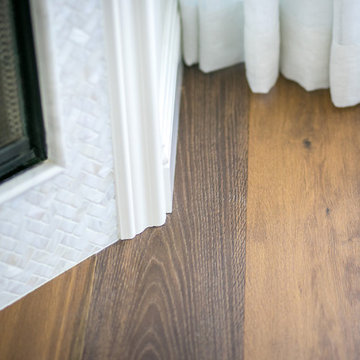
Fireplace updated by taking off the mantle and adding mother of pearl tile in a herringbone pattern and trimmed with wood moulding. Interior Design by Stephani Clough of Bennison Interiors, Photography by Studio 512 Spaces, Remodel by Chad of All Trades.
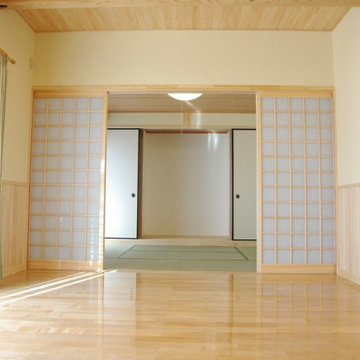
リビングと続き間の和室6帖は四枚引き違い戸で仕切られています。和室には工芸品のような仏壇がピタリとおさまるように設計された仏間があります。
他の地域にあるお手頃価格の中くらいなアジアンスタイルのおしゃれなオープンリビング (白い壁、淡色無垢フローリング、据え置き型テレビ、ベージュの床、表し梁、板張り壁) の写真
他の地域にあるお手頃価格の中くらいなアジアンスタイルのおしゃれなオープンリビング (白い壁、淡色無垢フローリング、据え置き型テレビ、ベージュの床、表し梁、板張り壁) の写真

共用空間は自由気ままに皆で使えるように長さが効く
★撮影|黒住直臣
★施工|TH-1
★コーディネート|ザ・ハウス
東京23区にあるお手頃価格の中くらいなアジアンスタイルのおしゃれなファミリールーム (ミュージックルーム、白い壁、茶色い床) の写真
東京23区にあるお手頃価格の中くらいなアジアンスタイルのおしゃれなファミリールーム (ミュージックルーム、白い壁、茶色い床) の写真
お手頃価格の広い、中くらいなアジアンスタイルのファミリールーム (茶色い壁、白い壁) の写真
1
