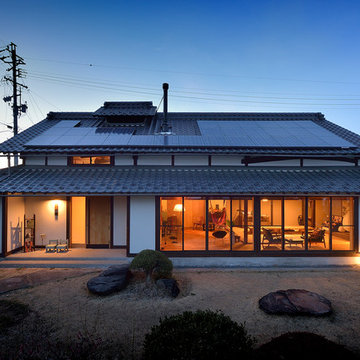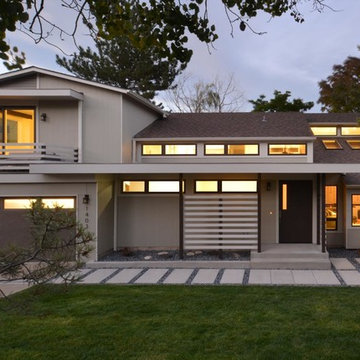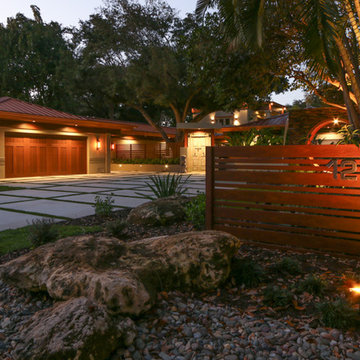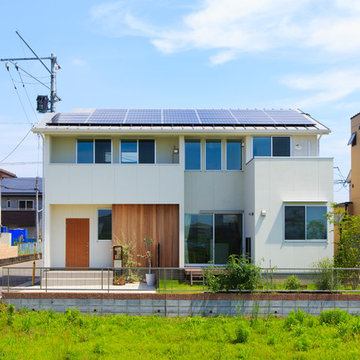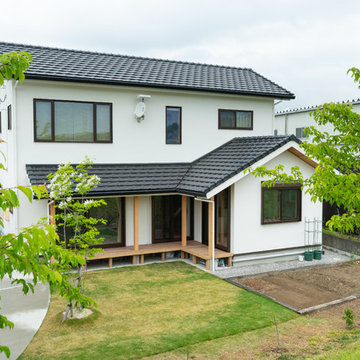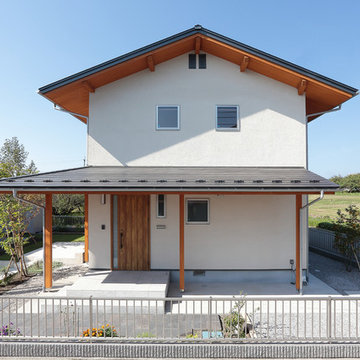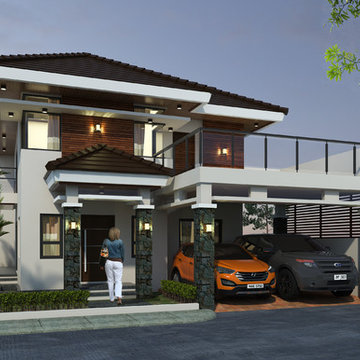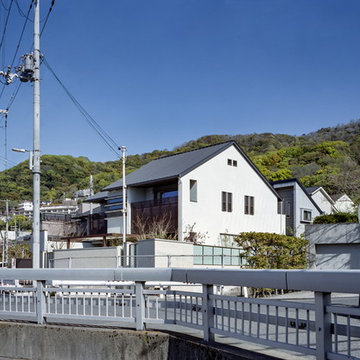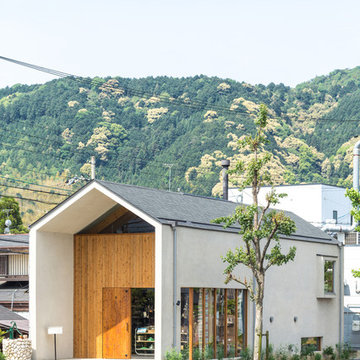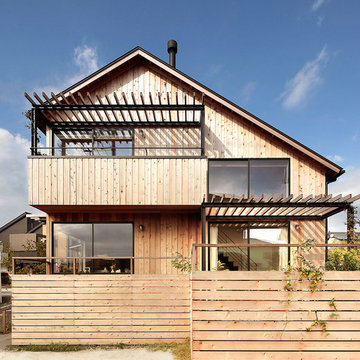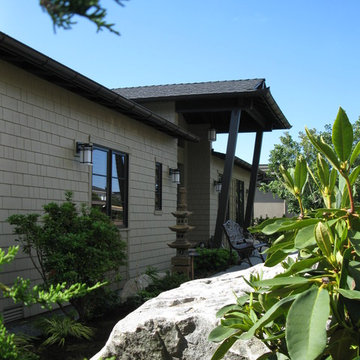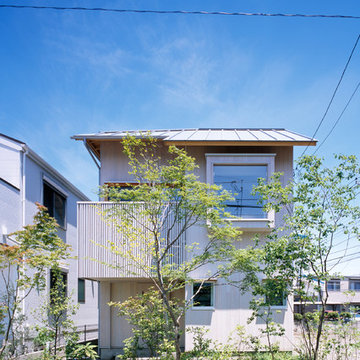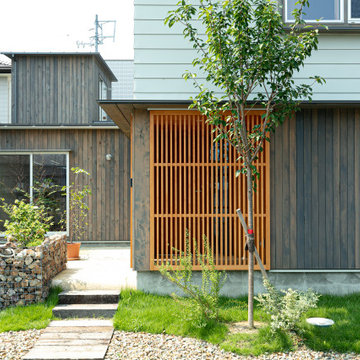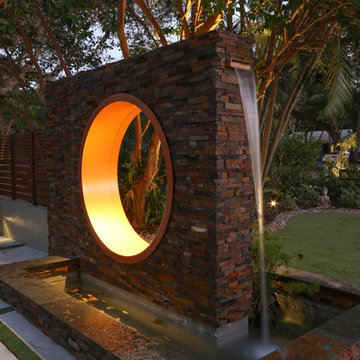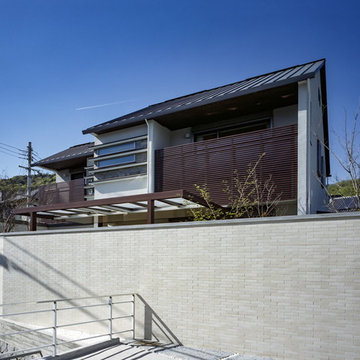アジアンスタイルの家の外観の写真
絞り込み:
資材コスト
並び替え:今日の人気順
写真 1〜20 枚目(全 138 枚)
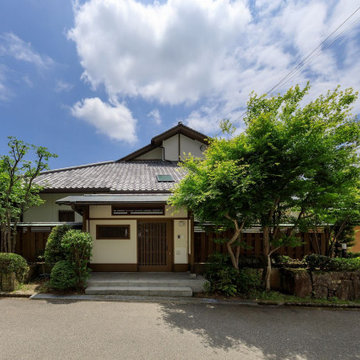
リノベーションの依頼を受け、現地に赴き最初に建築を拝見した時は余りの巨大さと問題の多さに途方にくれました。何回か敷地に通いクライアントのヒアリングをするうち段々と設計のイメージが固まってゆきました。クライアントとは個人住宅の設計監理の三回目の仕事でしたので比較的やりやすかったのは幸いでした。
大阪にある高級なアジアンスタイルのおしゃれな家の外観 (長方形) の写真
大阪にある高級なアジアンスタイルのおしゃれな家の外観 (長方形) の写真
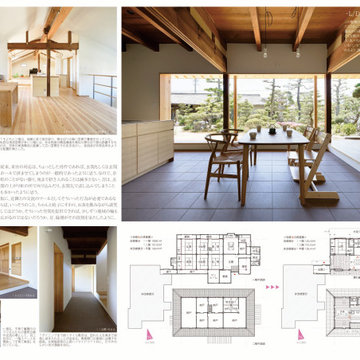
築100年の古民家のリノベーション。木造の中二階建てですが、使い勝手の悪い2階スペースを物置だけに使用しており、不必要な物がで溢れかえっていました。方や、使いやすい1階部分を繰り返しリフォームしていたため、お世辞にも「古き良きたたずまい」とは言える姿ではありませんでした。
他の地域にあるアジアンスタイルのおしゃれな家の外観の写真
他の地域にあるアジアンスタイルのおしゃれな家の外観の写真
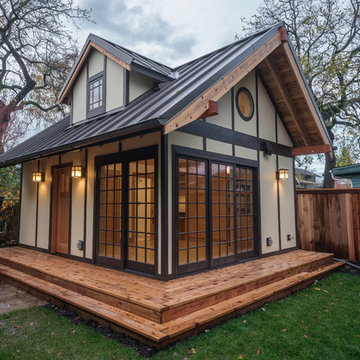
Exterior at night - the sliding doors are covered with interior shades to make the entire building into a lantern.
Photo by: Peter Chee Photography
ポートランドにある高級な小さなアジアンスタイルのおしゃれな家の外観 (コンクリート繊維板サイディング) の写真
ポートランドにある高級な小さなアジアンスタイルのおしゃれな家の外観 (コンクリート繊維板サイディング) の写真
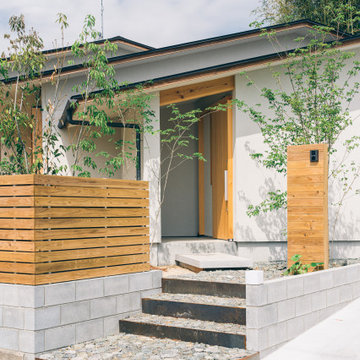
福山市神辺町のほぼ中心部に位置し、北面には竹の生育する傾斜地、南から南西面は扇状に接する道路に囲まれた敷地
建物外観はシンプルな大小3つの切妻屋根が連なるように構成された屋根形状とし、平面計画は敷地形状にあわせた計画とすることで最大限の空間を得ている
また、前面道路は時間帯によって通学のための児童学生達が多く往来する場所であったため、南面には板塀を配しプライバシーに配慮した庭を確保している
リビングは全面を勾配天井とし埋込水槽のスペースを設置、水替え等のメンテナンスは背面の収納内部から行えるよう計画した
南面の開口部は木製サッシ内側に2枚引込可能な障子を設け、やわらかな光を部屋の中へと取り入れている
その開口からは庭木の緑や隣家に咲く桜の姿が楽しめる家となった
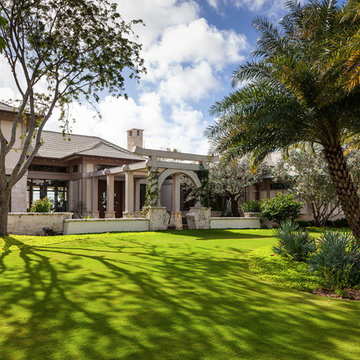
From our first meeting with the client, the process focused on a design that was inspired by the Asian Garden Theory.
The home is sited to overlook a tranquil saltwater lagoon to the south, which uses barrowed landscaping as a powerful element of design to draw you through the house. Visitors enter through a path of stones floating upon a reflecting pool that extends to the home’s foundations. The centralized entertaining area is flanked by family spaces to the east and private spaces to the west. Large spaces for social gathering are linked with intimate niches of reflection and retreat to create a home that is both spacious yet intimate. Transparent window walls provide expansive views of the garden spaces to create a sense of connectivity between the home and nature.
This Asian contemporary home also contains the latest in green technology and design. Photovoltaic panels, LED lighting, VRF Air Conditioning, and a high-performance building envelope reduce the energy consumption. Strategically located loggias and garden elements provide additional protection from the direct heat of the South Florida sun, bringing natural diffused light to the interior and helping to reduce reliance on electric lighting and air conditioning. Low VOC substances and responsibly, locally, and sustainably sourced materials were also selected for both interior and exterior finishes.
One of the challenging aspects of this home’s design was to make it appear as if it were floating on one continuous body of water. The reflecting pools and ponds located at the perimeter of the house were designed to be integrated into the foundation of the house. The result is a sanctuary from the hectic lifestyle of South Florida into a reflective and tranquil retreat within.
Photography by Sargent Architectual Photography
アジアンスタイルの家の外観の写真
1
