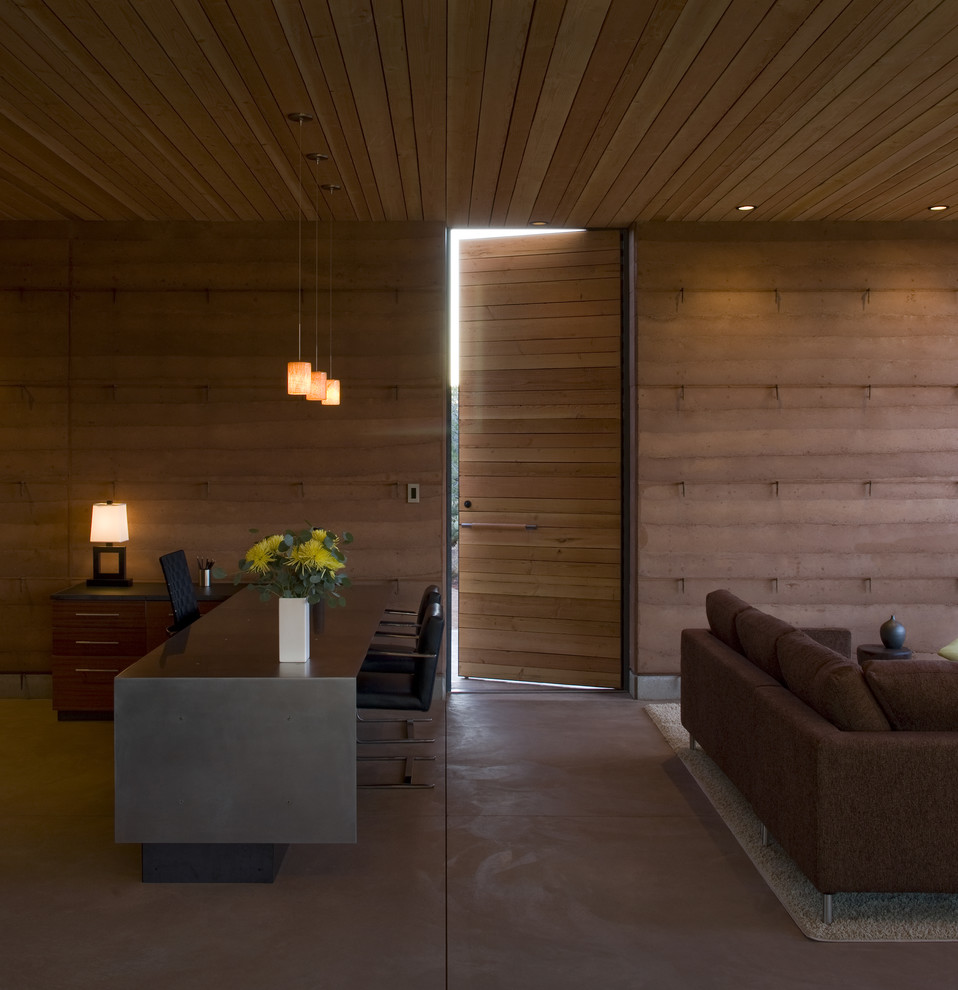
The Perch
The Aerie was planned and designed with a goal to promote excellence in architecture. The Aerie is destined to become a community of architectural distinction with a collection of homes that carefully blend into the natural setting.
Our vision for excellent architecture is best demonstrated by The Perch, The Aerie's on-site sales studio completed in early 2009. The Perch blends simple orthogonal forms and a refined palette of materials that live naturally in the surroundings of the Red Rock Secret Mountain Wilderness. A tall, 24-inch thick mass of rammed earth forms the south and west walls of The Perch, paying quiet reverence to the colorful strata of the sandstone cliffs beyond.
Completed in 2009, the project won an Honor Award from
the Western Mountain Region AIA design competition.
Architect: Andy Byrnes, AIA
Contractor: the construction zone, ltd.
Photo Credit: Bill Timmerman
「The Aerie - Sedona, AZ」の他の写真
Houzz ユーザーのコメント
Faith NabaggalaさんがアイテムをHMJ PROJECTに追加しました 2023年8月24日
Office, kitchen, reception

3つの照明タイプをおさえる効果的な照明デザインの多くは、アンビエント、タスク、アクセントという3種類の照明を組み合わせています。プロは、この3つすべてを、比率を工夫しながら使いこなしています。アンビエント照明ある空間を全体的に明るくする照明...