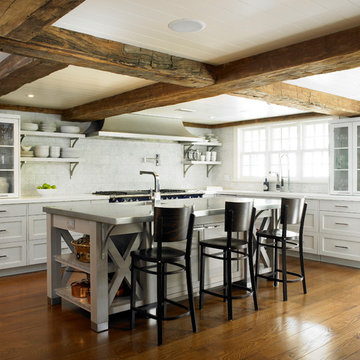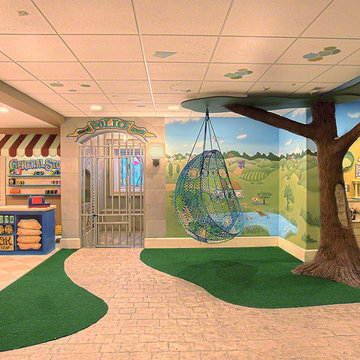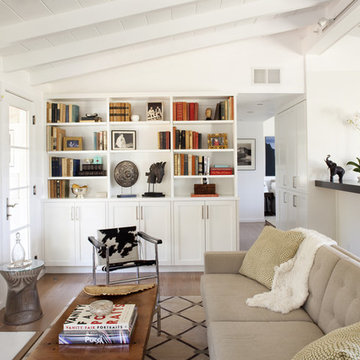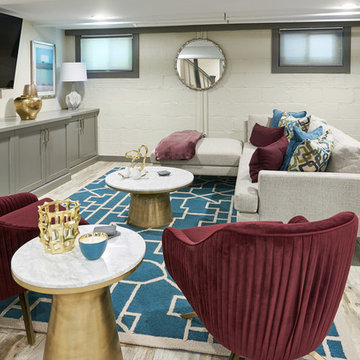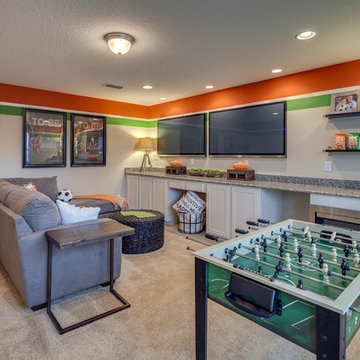低い天井の写真・アイデア
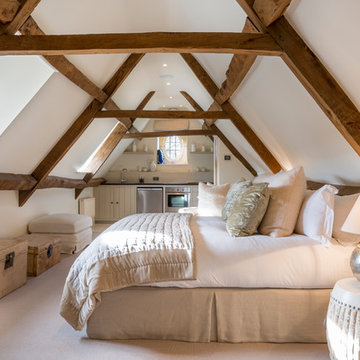
© Laetitia Jourdan Photography
グロスタシャーにある中くらいなカントリー風のおしゃれな客用寝室 (白い壁、カーペット敷き、暖炉なし、ベージュの床) のレイアウト
グロスタシャーにある中くらいなカントリー風のおしゃれな客用寝室 (白い壁、カーペット敷き、暖炉なし、ベージュの床) のレイアウト

White crisp subway tile accented with a contrasting band of black tile create interest in this basement bathroom.
Photo: Pete Eckert
ポートランドにあるトランジショナルスタイルのおしゃれな浴室 (フラットパネル扉のキャビネット、濃色木目調キャビネット、白いタイル、サブウェイタイル、青い壁、モザイクタイル、アンダーカウンター洗面器、白い床、ブラウンの洗面カウンター) の写真
ポートランドにあるトランジショナルスタイルのおしゃれな浴室 (フラットパネル扉のキャビネット、濃色木目調キャビネット、白いタイル、サブウェイタイル、青い壁、モザイクタイル、アンダーカウンター洗面器、白い床、ブラウンの洗面カウンター) の写真
希望の作業にぴったりな専門家を見つけましょう
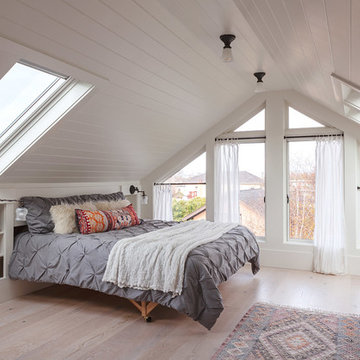
Photo By: Michele Lee Wilson
サンフランシスコにあるトラディショナルスタイルのおしゃれな客用寝室 (白い壁、淡色無垢フローリング、暖炉なし、ベージュの床、勾配天井) のインテリア
サンフランシスコにあるトラディショナルスタイルのおしゃれな客用寝室 (白い壁、淡色無垢フローリング、暖炉なし、ベージュの床、勾配天井) のインテリア

Large open floor plan in basement with full built-in bar, fireplace, game room and seating for all sorts of activities. Cabinetry at the bar provided by Brookhaven Cabinetry manufactured by Wood-Mode Cabinetry. Cabinetry is constructed from maple wood and finished in an opaque finish. Glass front cabinetry includes reeded glass for privacy. Bar is over 14 feet long and wrapped in wainscot panels. Although not shown, the interior of the bar includes several undercounter appliances: refrigerator, dishwasher drawer, microwave drawer and refrigerator drawers; all, except the microwave, have decorative wood panels.

A basement renovation that meets a busy family's needs by providing designated areas for gaming, jamming, studying and entertaining. A comfortable and contemporary space that suits an active lifestyle.
Stephani Buchman Photography
www.stephanibuchmanphotgraphy.com
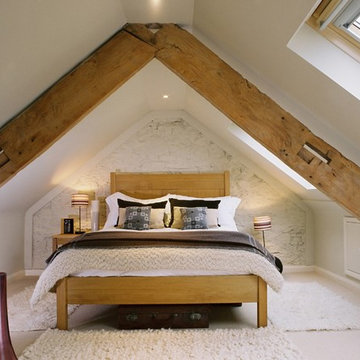
This is a warm and cosy bedroom in the eaves of a barn conversion project. The room is light and airy and the beams are a great original feature.
他の地域にあるカントリー風のおしゃれな寝室 (ベージュの壁、勾配天井、グレーとブラウン) のレイアウト
他の地域にあるカントリー風のおしゃれな寝室 (ベージュの壁、勾配天井、グレーとブラウン) のレイアウト
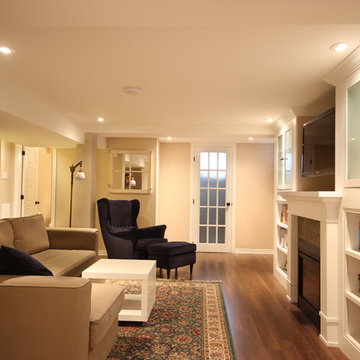
OakWood
オタワにあるトラディショナルスタイルのおしゃれなファミリールーム (ベージュの壁、濃色無垢フローリング、標準型暖炉、タイルの暖炉まわり、茶色い床) の写真
オタワにあるトラディショナルスタイルのおしゃれなファミリールーム (ベージュの壁、濃色無垢フローリング、標準型暖炉、タイルの暖炉まわり、茶色い床) の写真

View towards aquarium with wood paneling and corrugated perforated metal ceiling and seating with cowhide ottomans.
photo by Jeffery Edward Tryon
フィラデルフィアにあるお手頃価格の広いミッドセンチュリースタイルのおしゃれなリビング (茶色い壁、カーペット敷き、暖炉なし、緑の床) の写真
フィラデルフィアにあるお手頃価格の広いミッドセンチュリースタイルのおしゃれなリビング (茶色い壁、カーペット敷き、暖炉なし、緑の床) の写真

Game area and billiard room of redesigned home basement. French door leads to exercise room.
ニューヨークにあるトラディショナルスタイルのおしゃれな地下室 (白い壁、カーペット敷き、暖炉なし、全地下、ベージュの床、ゲームルーム) の写真
ニューヨークにあるトラディショナルスタイルのおしゃれな地下室 (白い壁、カーペット敷き、暖炉なし、全地下、ベージュの床、ゲームルーム) の写真

This 600-bottle plus cellar is the perfect accent to a crazy cool basement remodel. Just off the wet bar and entertaining area, it's perfect for those who love to drink wine with friends. Featuring VintageView Wall Series racks (with Floor to Ceiling Frames) in brushed nickel finish.
低い天井の写真・アイデア
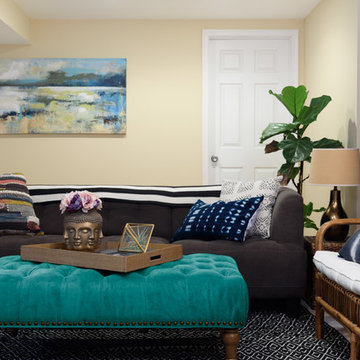
DannyDan Soy Photography
ワシントンD.C.にあるお手頃価格の中くらいなトロピカルスタイルのおしゃれな地下室 (ベージュの壁、カーペット敷き、暖炉なし) の写真
ワシントンD.C.にあるお手頃価格の中くらいなトロピカルスタイルのおしゃれな地下室 (ベージュの壁、カーペット敷き、暖炉なし) の写真
1






















