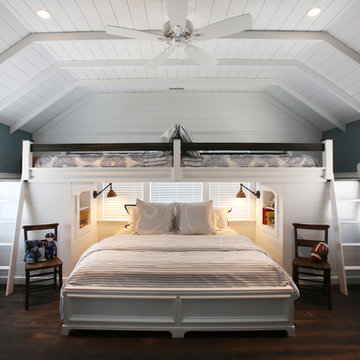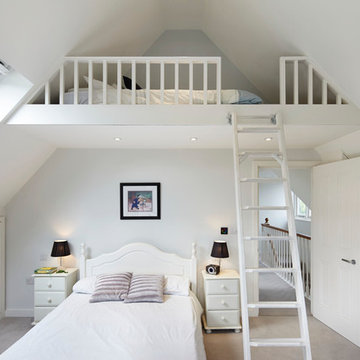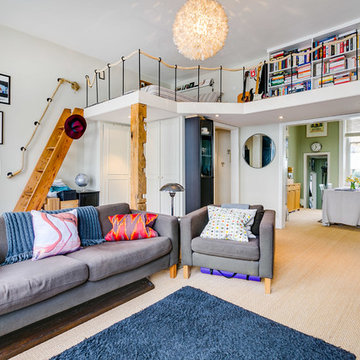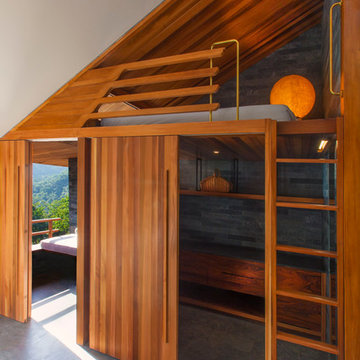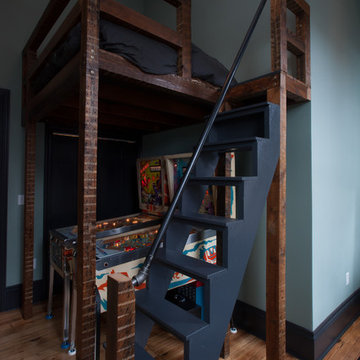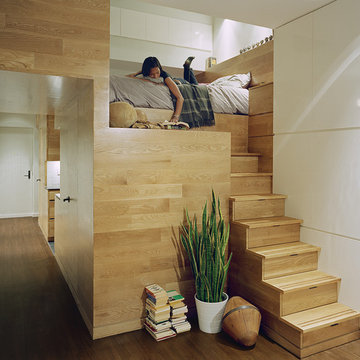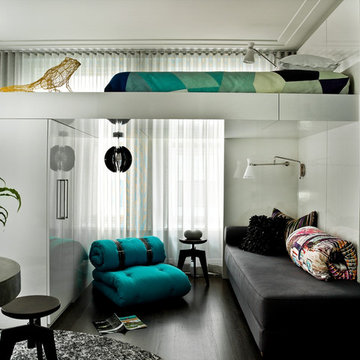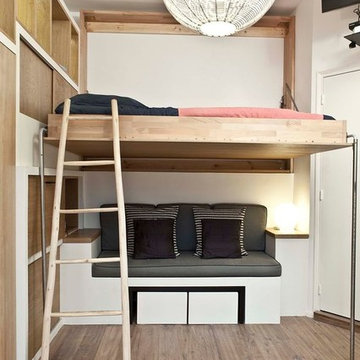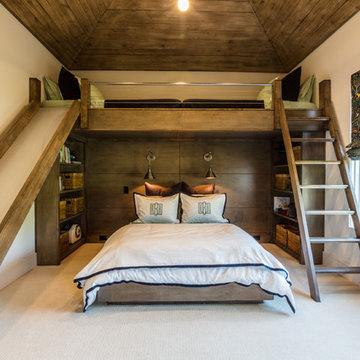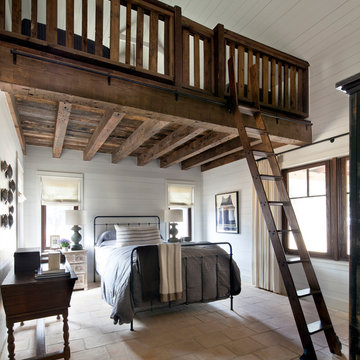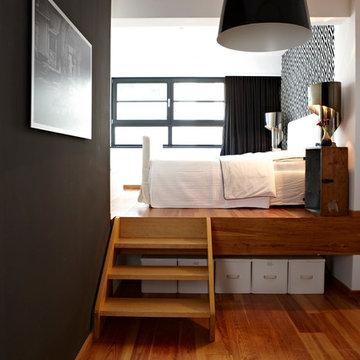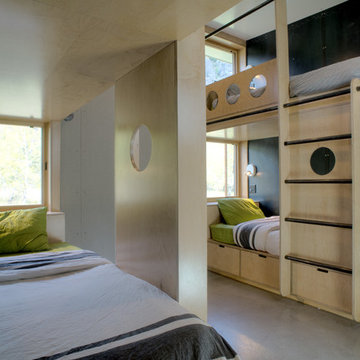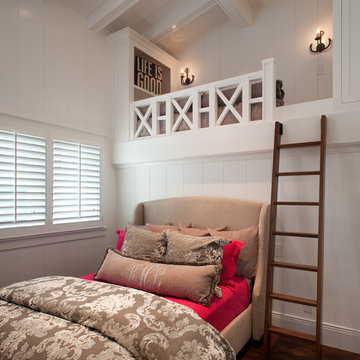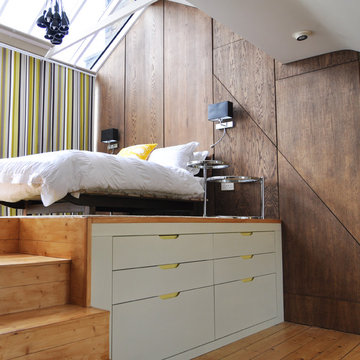ロフトベッドの写真・アイデア
絞り込み:
資材コスト
並び替え:今日の人気順
写真 1〜20 枚目(全 83 枚)
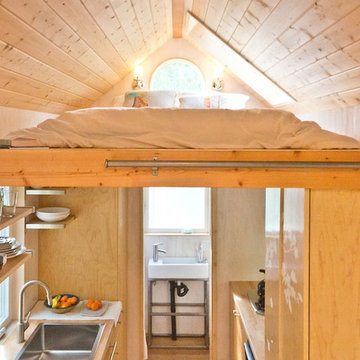
The bedroom loft is directly over the kitchen and bathroom. Phot: Eileen Descallar Ringwald
ロサンゼルスにある小さなコンテンポラリースタイルのおしゃれなロフト寝室 (白い壁、無垢フローリング、暖炉なし)
ロサンゼルスにある小さなコンテンポラリースタイルのおしゃれなロフト寝室 (白い壁、無垢フローリング、暖炉なし)
希望の作業にぴったりな専門家を見つけましょう
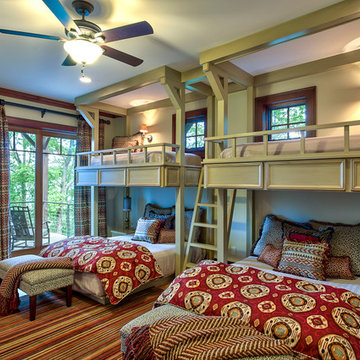
Photos by www.meechan.com
他の地域にあるトラディショナルスタイルのおしゃれな寝室 (緑の壁、無垢フローリング) のレイアウト
他の地域にあるトラディショナルスタイルのおしゃれな寝室 (緑の壁、無垢フローリング) のレイアウト

David Reeve Architectural Photography; This vacation home is located within a narrow lot which extends from the street to the lake shore. Taking advantage of the lot's depth, the design consists of a main house and an accesory building to answer the programmatic needs of a family of four. The modest, yet open and connected living spaces are oriented towards the water.
Since the main house sits towards the water, a street entry sequence is created via a covered porch and pergola. A private yard is created between the buildings, sheltered from both the street and lake. A covered lakeside porch provides shaded waterfront views.
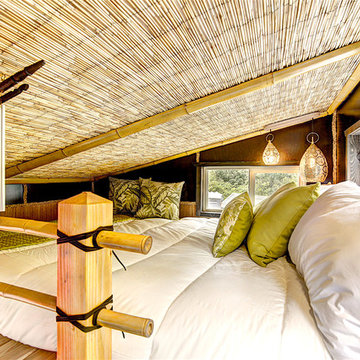
A queen sized bed will provide a comfortable night's rest.
ポートランドにある小さなアジアンスタイルのおしゃれなロフト寝室 (勾配天井) のレイアウト
ポートランドにある小さなアジアンスタイルのおしゃれなロフト寝室 (勾配天井) のレイアウト
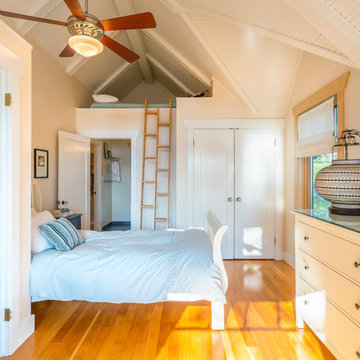
Cory Holland Photography
シアトルにあるビーチスタイルのおしゃれな寝室 (ベージュの壁、無垢フローリング、暖炉なし、黄色い床) のレイアウト
シアトルにあるビーチスタイルのおしゃれな寝室 (ベージュの壁、無垢フローリング、暖炉なし、黄色い床) のレイアウト
ロフトベッドの写真・アイデア
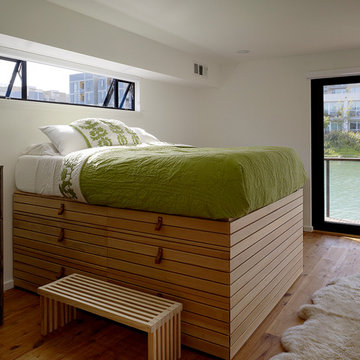
Raised bed in the master bedroom. The bed is on Ikea Akurum drawers with wood sheathing and leather pulls.
Photo by Matthew Millman
サンフランシスコにあるモダンスタイルのおしゃれな寝室 (白い壁、無垢フローリング) のインテリア
サンフランシスコにあるモダンスタイルのおしゃれな寝室 (白い壁、無垢フローリング) のインテリア
1
