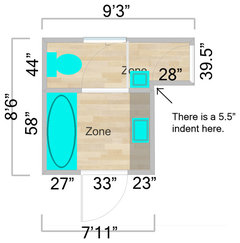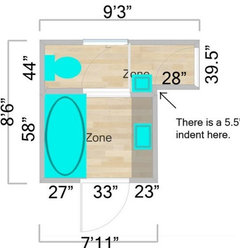Bathroom dilemma: Shower or Bath?
Teresa S-j
10年前
最終更新:10年前
Turn it into a shower!
Make way for the tub.
Other (Please tell me!)
注目アンサー
並び替え:古い順
コメント (36)
Teresa S-j
10年前Teresa S-j
10年前suzanne_m
10年前Teresa S-j
10年前John James O'Brien | Inspired Living, by design
10年前最終更新:10年前Teresa S-jさんはJohn James O'Brien | Inspired Living, by designさんにお礼を言いましたsuzanne_m
10年前Joanna Zygo
10年前Teresa S-j
10年前suzanne_m
10年前Teresa S-j
10年前suzanne_m
10年前Teresa S-j
10年前Teresa S-j
10年前Teresa S-j
10年前最終更新:10年前dbh
10年前John James O'Brien | Inspired Living, by design
10年前最終更新:10年前Teresa S-jさんはJohn James O'Brien | Inspired Living, by designさんにお礼を言いましたsuzanne_m
10年前Teresa S-j
10年前suzanne_m
10年前suzanne_m
10年前suzanne_m
10年前Teresa S-j
10年前










Lampert Dias Architects, Inc.