Need help enclosing a staircase that leads to a master bedroom
mbnemers
10年前
From the kitchen, there is a staircase that leads to a master bedroom (used to be a loft). I need to somehow enclose it to make it more private. Any suggestions would be appreciated.
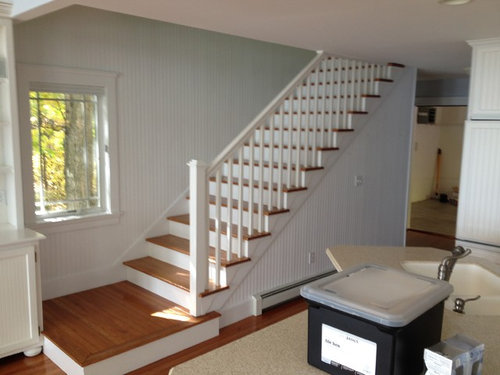


注目アンサー
並び替え:古い順
コメント (49)
Baratto Brothers Construction
10年前Frame it in with a wall and door would be the simplest. You can also frame a wall and make it look like cabinetry by face framing it. This would be a completely hidden door and from the outside it would just look like cabinetry.victorianbungalowranch
10年前Would putting a door at the top of the stairs be an option? If there isn't enough clearance, consider pocket or barn doors.
Closing this up is going to make the space seem much smaller, even if you are able to put a door at the base and a smaller window on the landing. Plus the staircase itself will be dark unless the door has a window or a transom. All of that is going to be quite expensive..Nicole Lee
10年前i would definitely put the door at the top of the stairs.
that way you can showcase your stairs and not keep them private.mbnemers
質問の投稿者10年前Putting a door up top would not work because of the design upstairs. A door with a transom is probably a better idea. Thank you.Scott Skinner
10年前I agree that it will make the downstairs feel more congested, but if you're going to do it, I agree with face framing a new wall. You could add a door with windows and a transom to keep light coming in. You can add curtains or translucent glass if sight privacy is an issue.
What about wooden bi-fold doors with glass at the top of the stairs?DMH DESIGN
10年前The issue of closing the base of the stair is stepping up and stepping off the landing. The door swinging out over the step is a no no, and an inswing door is awkward, and frankly, it is far more technical, at least from this view to enclose the landing and the rail. My guess is that enclosing any rail at the upper level to the ceiling is likely a more straightforward framing job. Happy Houzzing.McCabe By Design LLC
10年前Delete the hand rail and run spindles to the height of the kitchen ceiling? Creating a curtain effect without the claustrophobic effect. Convert the newel post to a full height post.candies1
10年前if possible, put a french door at the top of stairs with a full length on inside of door, private but airy!Sigrid
10年前I suspect if you put a door at the bottom of the stairs and keep it closed, you will block off any light to the kitchen. What is your concern? Noise, visual privacy or the need for a door to lock? Removing a line of sight to your bed is easiest and can be done with a screen or curtain.
Putting a door in that space will be very tough, if you look at the geometry. A standard door (if it fits at all) will have to be framed blocking part of the window. Anyone on the landing will have nowhere to step out of the way if someone coming down the stairs opens the door. That leaves you with a barn door, which requires redoing your landing. This is why everyone thinks top of the stairs will work better.
Contractors will give you quotes, so you should contact a few and see what they propose. Make sure you understand the look of what they are costing out for you.candies1
10年前how about, take out the railing and put up the light aqua marine thick acrylic wall, quiet, lower noiselefty47
10年前HI -- I don't think anyone has brought this up but..... is this the only way to come and go for the master bedroom ? Is there another set of stairs that you use ?J Jarman Construction
10年前Yes, enclose it at bottom with 2 full size cabinet shelves or computer desk that open to secret master bedroom lair!! Done entrances like that on a couple homes, neat feature:)..Josie Swardo
10年前Tough one as the stairs are very lovely feature exposed. I would be hesitant to enclose...I agree to install a door at the top of the stairs. I agree with previous posts...if standard door not possible...some kind of barn door in the white tongue/groove as on the walls would look awesome and like it was always there! Good luck :)Vicki D
10年前最終更新:10年前Can a very small foyer be created at the top of the stairs with a door off of it? This would leave the stairs open and utilize the window for stair and kitchen light.solincia
10年前Is there a landing at the top, and the bedroom to the right? I'd put a door at the top but to the right if it's a doorway.Barbara kelly
10年前What if you frame / sheetrock up the top of the stairs. Making the door enterance to the right . Opening the door to the master bedroom .Artistic Stairs Ltd.
10年前How about a glass wall from the floor to ceiling instead of the spindled railings. You could also include glass doors at the base of the stairs. This would keep the light coming through but add to the privacy. The glass could be smoked as well so that it is not see through but still allows light to pass through.skmt
10年前Maybe post a photo of the upstairs landing area also? By the time you seal up that space and install a door at the bottom of the stairs (assuming the cabinet with the light switch is not movable) you will lose the ability to move furniture and mattresses. It just creates a very tight corner.mbnemersさんはskmtさんにお礼を言いましたmbnemers
質問の投稿者10年前This is perfect. Thank you Artistic Stairs. When you say glass doors at the base of the stairs, do you mean on the landing or on the kitchen floor.Michael Design
10年前Here is an idea that might work triggered from a comment that "a kitchen that works" made.
Extend the "spindles", in this case flat stock material such as a 1x4, from the top of the stair tread to the underside of the ceiling above. Place the flat stock spindles at an angle to the tread. In this case I have placed it at exactly 45 degrees.
The effect of doing this can be seen in the attached images. As you move through the room you get glimpses of the wall and window beyond and most importantly you allow the sunlight from the window at the landing to continue to come into the room. And the opposite holds true as well. The further that you move into the room the more the view of the stair disappears. A handrail can be mounted to the inside face of the "spindles" to meet your local code requirements or it could be attached to the opposite wall.
If it is sound control that you are after then a door at the top of the stairs is the way to go.
Completely closing off the stair case with solid walls or panels will destroy what is a very nice existing feature.

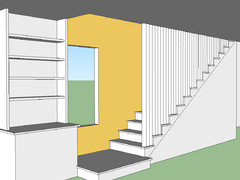

Anza Living Spaces
10年前First, are you looking for both visual privacy and audible privacy? In looking at these two pix, the visual privacy appears to be an issue only when looking up the stairs, not so much when standing at the kitchen sink. If this is the case, I would consider simply building a fin wall projecting from the exterior wall on the left side of the window, at the edge of the landing and aligned with the header above. Simple, integrated, not overkill. Anything more (such as full enclosure) would really start to make the space feel too tight, but maybe necessary if you need to also control noise. I agree with other posters...the stairs and window on the landing are nice features of this space. I would hesitate concealing them.mbnemersさんはAnza Living Spacesさんにお礼を言いましたArtistic Stairs Ltd.
10年前I was thinking more like on the attached. In order for the glass panels on the stairs to work, you may need to add a false stringer on the treads where the spindles are right now so the glass has a nice edge to secure this will also solve the problem of the old spindle gaps in the hardwood treads.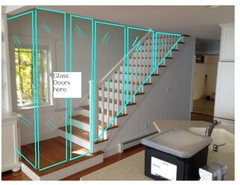
mbnemers
質問の投稿者10年前That looks great. Thank you so much. The reason upstairs won't work is because...well look at the pictures...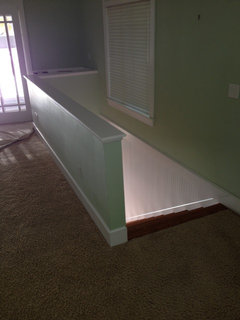
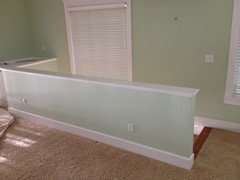

Michael Design
10年前Extend the half wall guardrail at the top of the stairs to the ceiling and create a vestibule at the top with a door at the top swinging into the room and you are done. Don't touch the stairs or railings at all.Rustica Hardware
10年前I would enclose the space and install a barn door. The door could be opened during the day if you wanted the light to come in from the outside window and it wouldn't get in the way with heavy traffic that is in a kitchen. The landing would need to be redone. I would angle the landing to a triangle shape instead of square so it turns out towards the kitchen. For some hardware and door styles see: http://rusticahardware.com/barn-door-hardware/Artistic Stairs Ltd.
10年前The barn door idea is brilliant! Just make it a glass sliding door instead of the glass swinging doors and you have a winner.Anza Living Spaces
10年前+1 on catieb's comments on code implications...you need a proper landing before and after the door, which consumes even more space.
Before settling on a direction, try this: mock-up the walls for each option (with cardboard or tacking up a sheet) to get a feel for how enclosing the stairwell, either upstairs or downstairs, will impact the openness of the rooms and the stairway itself.lefty47
10年前HI -- It would be easier to build up the walls around the stair well -up stairs and put in a door rather than building in the bottom of the stairs . It would look better too. Come on guys -- this is an easy problem to solve !!McCabe By Design LLC
10年前If sound is a consideration, be cautious with glass doors as they make sound reverberate in a room also check with your insurance company if you are in an earthquake prone area, you may not be entitled to replacement in the event of an earthquake from your insurance. Going with the glass concept, consider a plexi type material (Lumicor is one brand) which is lighter and is less capable of extracting damage in a natural disaster.User
10年前If there is another way to enter th bedroom, remove the stairs, enclose the landing above and utilize the new open space below.erinsean
10年前I am wondering also, is there another stairway to this bedroom? If so, remove this one...you will have more room. If this is the only stairway/entrance to the bedroom.....can the stairway be moved? More work but may solve some of the problems.krypt2night
10年前you could do like an attic pull down stairway just some thinking needed but it would be epic and unique non the less.Denise Marchand
10年前最終更新:10年前I agree with erinsean, Can you just reverse the stair? This way you will not enter the Bedroom in the middle of the room, you will enter at the end which will eliminate noise from traveling up the stair. Close the wall on the kitchen side up to the window. If that does't take care of the noise, create a landing at the top of the stairs (Some bookcases with a lounge chair, or a desk) and then a door-like a small foyer to the bedroom.
Also, bring the wall to the ceiling around the stair. That hole is disturbing, especially for sleeping.nailgunner347
10年前O. K. first you get a king size sheet and some thumbtacks................Just kidding, have you thought about a spiral staircase? they are available in kit form and might free up some space.Denise Marchand
10年前If you need more light upstairs, pop in a few skylights. Here's some inspiration pics if you switch the stair. Also, from downstairs, there could just be a railing for 4 steps, then a wall around the stair, then open rail until you reach the actual bedroom door. I hope this makes sense. Your bedroom should be a dreamy santuary.

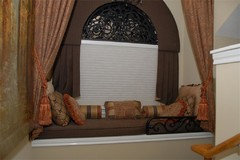
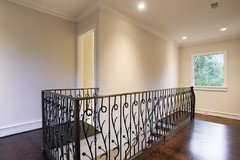
designgirl178
10年前adding glass anywhere near stairs I think is just asking for a really tragic accident. I can't tell you how many times my friends and I fell down our staircase at home, if it had glass around it we could have been terribly hurt. I think you need a designer's expertise here. Forget the amatures.DMH DESIGN
10年前I like catieb's idea. Depending on the age of the home, use reed or sanblasted or art glass atop the half wall--they could be held up from the rail for privacy and trimmed out as interior windows to match the rest. In terms of that barn door, or even if a swinging door, make it a store door, with glass to match. This way the stair isn't dark during the day, with natural light filtering in through from the bedroom windows, while maintaining privacy. Happy Houzzing.Sustainable Dwellings
10年前Enclosing the stairs will box up the house. They look nice now. Put a screen at the top for privacy..gypsyrose17
10年前You could also just increase the height of the upstairs walls, they do not have to go up to the ceiling, and use a dutch door at top of stairs where you can choose full or half open/shut at your whim.Anoura Xirks_Logan
10年前Hang a double flat panel half way up the stairs from the landing wall. ;) Ikea has the equipment. I've done it.Denise Marchand
10年前最終更新:10年前The one problem I have with helping with suggestions on Houzz design discussions is that with all of the great advice from pros and people interested in a project, we rarely get to know what the outcome is. Even if you don't use any of the ideas, it would help to know why and what was done to solve your design questions.Charlie Krivda
9年前I agree! I would love to see outcome, I have this exact same situation, except the wall up is a beautiful exposed brick wall that i do not want to cover up. I really liked the glass idea from Artistic Stairs Inc.






Catherine Belan