Stuck between 3 colors for cabinets and island
Hi all -
Looking for island and cabinet color advice for our new kitchen. We have picked out Super White "quartzite" for our island, countertop and backsplash (yes, I know it is dolomite and the considerations with said stone). Looking to stay in the green family, and definitely not into "all white" kitchens (for context, our living room is Classy Plum by Behr, so not afraid of deep colors and are aware of what we are getting ourselves into.) Recognizing the stone is the star here, do not want to distract from it, so thinking the island AND cabinets are the same color. There will be a window to the Left of the island and a sliding glass door to the Right, bringing in natural light.

Here are the 3 colors (all Sherwin Williams) that are in for consideration. What I am looking for advice on, which color?
- Roycroft Bottle Green (SW 2847)
- Black Swan (SW 6279)
- Peacock Blue (SW 0064)
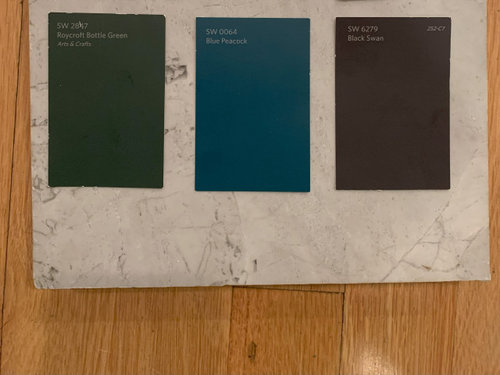
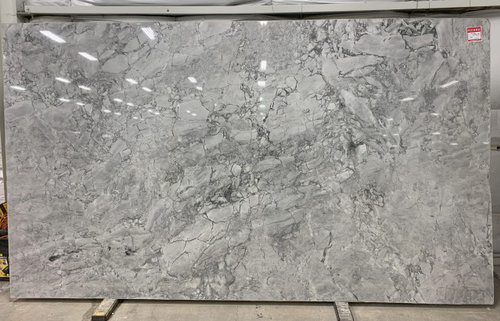
Thank you in advance for insight, recommendations and advice!
コメント (29)
kandrewspa
昨年Yes, the green looks good. The black looks good with the countertop material, but would be too dark for me. This is a color that is inbetween the green and Peacock colors. Just wanted to give you an idea of how it looks when finished.
 French Place Remodel · 詳細
French Place Remodel · 詳細wdccruise
昨年Have you considered a green that's a bit lighter? A number of people on this forum have liked IKEA Bodarp gray-green; two similar Sherwin Williams colors are SW 6195 Rock Garden (darker) and SW 6194 Basil (lighter).
-- amateur
cpartist
昨年Oh do yourself a favor and make all your lower cabinets drawers. You won't regret it.
Also what is the distance of the aisle between your sink and cooktop?
nikki418
質問の投稿者昨年@cpartist - as for the lowers, have considered all drawers, have concerns to fit deep stock pots. Also have considered adding drawers after once we have a feel of flow (we are dramatically increasing the size of our current cabinet situation). Distance between is standard, 36” - recommendation to increase?
dan1888
昨年最終更新:昨年Measure the distance between the edges of the counters. Not the cabinets. 42" is a minimum. And the sink and range should not be back-to-back for two-person use. A lot more than 42 if you stay b-to-b. All wide drawers is a standard recommendation. A drawer can be sized for a stock pot. I choose bottle green to go with the plum. You can also use black swan as a second color on the island or cabinets.
nikki418さんはdan1888さんにお礼を言いましたcpartist
昨年have considered all drawers, have concerns to fit deep stock pots.
How deep are your stock pots?
Here are 3 of my bottom drawers. This first one has my blender and my Cuisanart.

Here's my large pot drawer under my cooktop.

Here is the drawer with my ice cream maker.
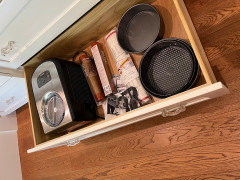
Also have considered adding drawers after once we have a feel of flow (we are dramatically increasing the size of our current cabinet situation). Distance between is standard, 36” - recommendation to increase?36" is NOT standard. If you're a one person cooking kitchen, the absolute minimum should be 42". If you cook with more than yourself, then you ideally need 48" and that's measured not from cabinet to cabinet but between what sticks out the furthest on each side.
Post a 2D Floor Plan with all measurements.
How big is your kitchen?
Who designed this kitchen?
Jennifer Hogan
昨年These are much darker than Classy Plum. Classy Plum is just a bit less pink than soulmate, but pretty close.

I would want something that works well with Classy Plum if I were going to do bold colors in multiple rooms.
So here are your color selections next to Soulmate. .. .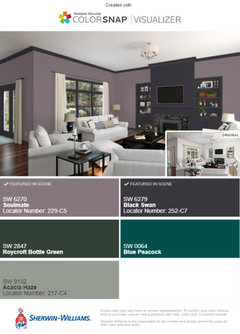

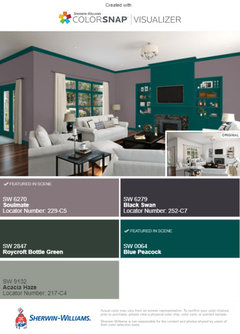
And some other choices: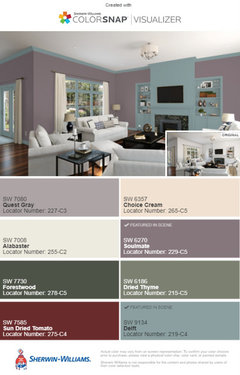

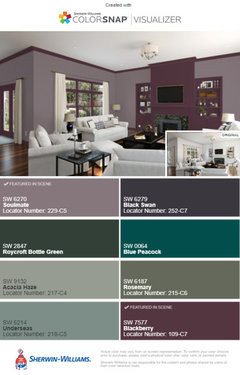
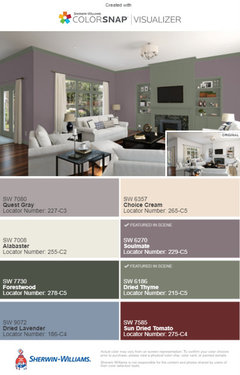
nikki418
質問の投稿者12か月前Hi cpartist - Thank you for the explanation of the distance, frankly I do not recall what the designer told us, it has been over a year (and that is not marked on the plan). Will be sure to note when talking with the contractor though! As for current materials, tallest we currently have is just over 9 1/2", including the arch of the handles/ lids flipped over for sortage. We have been eyeing deeper pot, but have held back because there is no place to store it. How deep are your drawers?
budiningsih
12か月前I think your cabinet color would also depend on the color of your floor. Is it wood? Or tile? Warm or cool? Dark or light. Also depends on what side the kitchen is facing. South facing rooms gets a lot more warm light, while north facing light is more subdued, and cooler
nikki418
質問の投稿者12か月前@budiningsih- the floors are going to the same color that are in the color choice photo, possibly a little lighter. Kitchen is on the west side of the side, with ample natural light coming in all directions.
Rabbitt Design
11か月前最終更新:11か月前@cpartist You must be using the mobile version to post, I have yet to figure out how to get tags to work on the mobile version, so it doesnt notify me. Here you go :)
RGB was 1, 78, 76

Very bright!sunlight really does some crazy things to this color..please note depending on the exterior sliding door used and the exposure of the sun this will cast a green hue on white walls.
nikki418
質問の投稿者11か月前Thank you everyone for the feedback and images! This truly helps visualize the colors in the space. (And I agree, the mobile version of Houzz could use some upgrades in the viewing/posting space :)). I will keep ya'll updated on what we go with, it may come down to a battle of rock, paper, scissors to make the call, lol. They Peacock Blue and Roycroft Bottle Green have both their unique charms that is making this a difficult decision. Once I get larger samples of the colors, I will post a follow-up as well. You all are amazing!!
imhofan
11か月前Black swan is the only one I would pair with your selection of wall color; looks best with your stone and will give you more flexibility with wall color changes in the future.
nikki418
質問の投稿者3か月前Hi everyone! We decided to go with Black Swan by Sherwin Willams. It coordinates with with Super White countertop and backsplash.

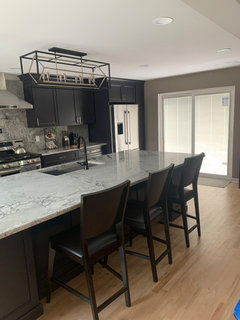
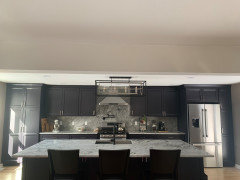
Tari
3か月前Hi OP, great choice. I'm redesigning my kitchen island. Can you share your measurements? I'm wanting cabinets facing the barstools on the lowers which looks like that you did here? Struggling with how much space to alot. Thanks!
Tari
3か月前@nikki418, Thank you for the info. I'm not in your region but thanks for the offer. Did you do a 12" overhang for the barstools or more? I was thinking 12" cabinets would work great. I also like the drawers you put on the side. I'm looking at 48" *110" and would love the storage drawers/cabinets you have plus having 4 barstools instead of 3.
nikki418
質問の投稿者3か月前In the middle where the cabinets are is a 16.75" overhang from the face of the doors. The edges have a 10.75" overhang, which is comfortable for extended seating (to go from 4 to 6). We can fit 4 stools in the middle section which is 83". The width of the chairs at the bottom is 20.5" it makes a tight fit. If you have more narrow style chairs, 4 will fit.



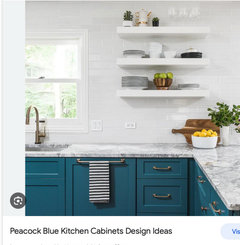
nikki418質問の投稿者