Kitchen countertop ideas
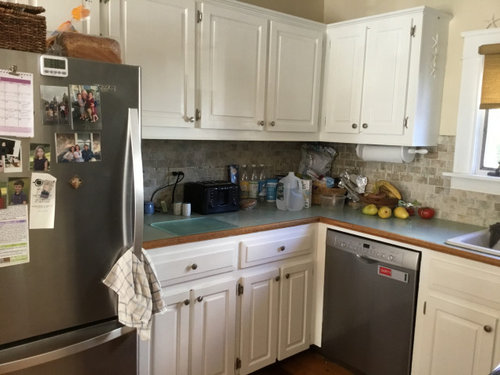
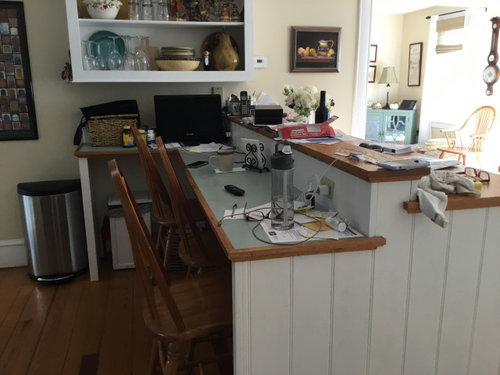
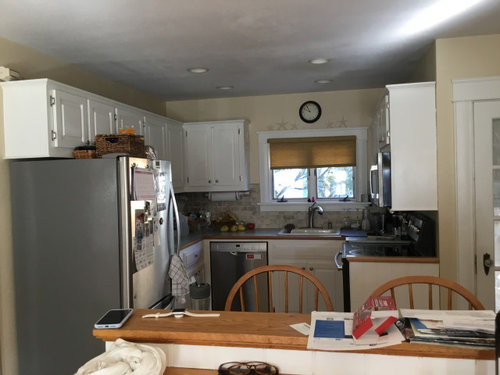
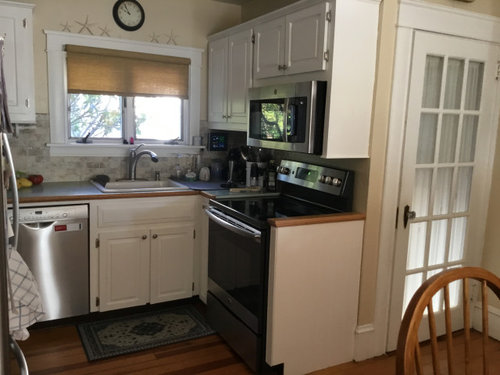
My 27 year old formica countertop has had it and its time for a new one and backsplash i think i am going with quartz but what are some good combinations for a tiny kitchen? will also tile counter area we sit at and i am not opposed to changing some paint colors or painting some of the remaining oak any and all ideas appreciated thanks
コメント (33)
kandrewspa
昨年Honestly, as old as those cabinets are I wouldn't put quartz on them. Take a look at Formica again. If you haven't seen it lately you will be surprised by the way it looks and the choices.
smlriさんはkandrewspaさんにお礼を言いましたSabrina Alfin Interiors
昨年Save your money and wait to add new counters when you remodel the entire kitchen.
smlriさんはSabrina Alfin Interiorsさんにお礼を言いましたUser
昨年I would look into Corian countertops. They're a couple of steps up from Formica but still a solid surface and are easily repairable. I would also consider making your peninsula counter one height. I think you'd be surprised at how much more function you'd get out of it.
smlriさんはUserさんにお礼を言いましたPatricia Colwell Consulting
昨年I have to agree that kitchen needs a huge overhaul and I would do the prefab counters from a big box store not even custom install. The new formicas are expensive and IMO it would be a waste of money . That money you save can go toward a redo down the road .If anything I would spend money on a counter depth fridge now it will make the space feel a lot less closed in.When you go to redo all one counter height please that is just bad planning now.
smlriさんはPatricia Colwell Consultingさんにお礼を言いましたsmlri
質問の投稿者昨年Unfortunately the refrigerator is new. a small space under the cabinets and one of the only ones that would fit. yes the cabinets are old but all made by a local carpenter and not crap. the reason for the different height on the long counter was to separate visually the dining room and kitchen and make that side appear like a piece if furniture. i could probably talk my husband into changing that but i doubt i will get at complete kitchen remodel we are in our 70’s and that ship has passed. and the kitchen functions well and we entertain quite a bit. just looking for a sprucing up . thanks for your ideas
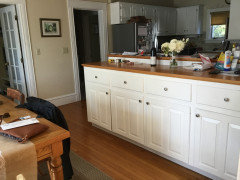
- smlriさんはbeeboo22さんにお礼を言いました
mxk3 z5b_MI
昨年I like the soft green color of the current counters, it looks quite nice with the cabinet color. Maybe a similar color formica or laminate? Pick the counter then go from there with the backsplash.
smlriさんはmxk3 z5b_MIさんにお礼を言いましたFori
昨年I love a cute vintage kitchen! I betcha your cabinets are solid plywood and as strong as anything new.
I'd probably want a classic black/charcoal counter, preferably real stone, and a colorful tile backsplash.smlriさんはForiさんにお礼を言いましたsmlri
質問の投稿者昨年My custom cabinets are actually mahogany-a strong wood too and my house will be 100 in a few years we gutted the kitchen when we bought this house over 40 years ago it has been updated once about 25 years ago when we took out wall between dining room and kitchen and put the counter in and new formica Time for a refresh but dont want to spend $75000 at this stage of our lives on a full remodel Thanks to all who have offered some constructive suggestions for me.
btydrvn
昨年It looks like the three level area would be much more useful(and updated) if it was all one level
smlriさんはbtydrvnさんにお礼を言いましたDebbi Washburn
昨年Do you like a busier pattern or something more like a marble look? White white cabinets and a new backsplash going in there are so many great options. Some brands have ones that look like soapstone and are very nice. I would look into to the major brands : Cambria, LX Hausys, MSI Q, Silestone and Ceasarstone.
Once you decide what direction you are going, then you can start looking into backsplashes. Since you mentioned it being a 100 yr old house, I would look for something that looks old/handmade/distressed, like it has been the for a long time or even a brick look.
Start with some tops first.
I do agree with the others about that raised level. If you have a carpenter that can cu that down to counter height, it will give you wonderful countertop space and not look choppy.
Good luck!
smlriさんはDebbi Washburnさんにお礼を言いましたbtydrvn
昨年More pictures from as far back as possible from several angles may suggest other possibilities
smlriさんはbtydrvnさんにお礼を言いましたhousegal200
昨年The kitchen will open up if you lighten up countertops and backsplash:
--White Corian with speckled or lightly veined goldish pattern with plain white but rippled subway tile backsplash. (Ripples bounce light). Something like this sort of pattern but in Corian. The gold echoes golden floors. Corian and subway tile are pretty affordable. Use same countertops for bar. 12"x12" Arabescato Bianco Marble Floor and Wall Tile, Set of 8 · 詳細
12"x12" Arabescato Bianco Marble Floor and Wall Tile, Set of 8 · 詳細
--Paint the kitchen walls a warm white.
--Add undercabinet lighting to lighting up space.
--When you change countertops, change to a "swan" faucet with sprayer built in.
--White bamboo shades for over sink but leave up most of the time.
I see a glass door leading in. Is there room out there for an Ikea type standing cabinet for some of the stuff on your countertops, soda bottles, water containers, large appliances so you can declutter countertops so stuff is in cabinets. If the door leads to garage, get steel shelves and put out large items you don't need to have out every day. Keep countertops and breakfast bar as cleared off as possible.smlriさんはhousegal200さんにお礼を言いましたRedRyder
昨年I like everything that @housegal200 said. Definitely consider taking that two-level countertop to one. I did that in my house and it made the kitchen look huge.
I do think there are a couple of “soapstone looking” granites that could work if you like the idea of a dark countertop. Virginia Mist is one of them but it could be named something else in your neighborhood.
Just to be controversial - What about a solid wood countertop? Not a “striped” butcher block but a walnut? Other than a soapstone cool grey or a green one, your charming kitchen could be fabulous with wood. You have old, lovely wood floors too.
I would repaint the walls a warm white after the countertop is installed. I would not try to choose that early.
Just ignore those who say “rip it out”. Thank you @eld6161.
smlriさんはRedRyderさんにお礼を言いましたhousegal200
昨年I agree that making the island one level will greatly open up the kitchen space and take away different levels of clutter.
At some point if fridge needs to be replaced, get a very tall counter depth fridge. In any case, take stuff off top of fridge. Reorganizing before you get countertops is free! Read a couple articles on Houzz on how to organize and declutter kitchen. Rev-a-Shelves from the big box stores are very easy to install and give you a second cabinet level of pullout lower shelves so you can store stuff in cabinets and not on countertops. Can the stainless garbage can go under breakfast bar space? Or at least turn it the other way so less of it shows? Lots you can do here.smlriさんはhousegal200さんにお礼を言いましたsmlri
質問の投稿者昨年Thank you! some great suggestions yes i was planning to have new sink/faucet. when it cmes to storage i am full up already have reva shelf for pots and pans in lower cabinet and 2 drawers on left. buffet full and i even have a pantry in my laundry room behind that door next to fridge full of small appliances, etc . i will check for more suggestions. good idea for garbage can. Have 2 things for recyclables there and could probably manage with one. My counter is actually 3 levels. would removing the highest level be enough?
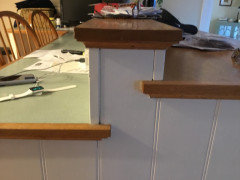
dan1888
昨年To lighten your kitchen, you need leds. There are very low profile 4 or 6" lights you can possibly install. I'd check into good lighting for your space.
smlriさんはdan1888さんにお礼を言いましたsmlri
質問の投稿者昨年I do have LED’s in the pot lights in the kitchen-and actually everywhere in my home after an energy audit years ago and they are on dimmers maybe undercabinets as someone suggested? my kitchen is on the north side of my house
beeboo22
昨年Do the 3 levels in that countertop serve a useful purpose to you? Or could 1 level work the same? It really would open the space up a bit.
smlriさんはbeeboo22さんにお礼を言いましたsmlri
質問の投稿者昨年Only visually although each has a different purpose. isnt an approximately 4’x8’ topped peninsula kinda big? and on the kitchen side it is a small L shape. i do like the idea of it
Whatever
昨年Once upon a time i had white cabinets and bluegreen formica at a house on the coast. I thought it a lovely combination. I painted the backsplash wall metallic turquoise on the mudded wall boad.Kept a coastal look and for pennies. And I would go with the same color formica.
I would look into seeing if the frig could be set back into the wall depending on whats on the other side. You just need a few inches and if no electric or plumbing can probably do.smlriさんはWhateverさんにお礼を言いました- smlriさんはRedRyderさんにお礼を言いました
smlri
質問の投稿者昨年I live a mile from the beach which is why i picked that color. my wall color is sand. general concensus seems to alter the counter and raising it 3” to level it. do i make it all oak or have it match the new counter in the work area. i see many kitchen photos with different color on island but is that not done with 2 different materials thanks for all the suggestions
cheri127
昨年I would make the peninsula one height in matching stone unless you really hate sitting at a stone counter, in which case, I'd do butcher block.
We painted our beach house interior Sherwin Williams Sea Salt. It's a beautiful color for coastal living and changes from blue green to green gray to blue gray depending on the light. We found an unusal colonial white granite that had lots of the same blue green color in it for the counters. It's one level but we did the seating side of the peninsula in walnut because I find stone counters uncomfortable for eating, even if it's only breakfast.smlriさんはcheri127さんにお礼を言いましたRedRyder
昨年Two tier to one tier. All countertop height. It will make the room larger, especially if you keep everything the countertop material. same
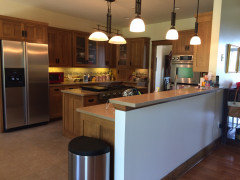
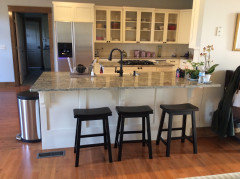 smlriさんはRedRyderさんにお礼を言いました
smlriさんはRedRyderさんにお礼を言いましたBeth H. :
昨年go with a prefab. you have such a small area to cover, buying a full slab would just cost you more.
a prefab can come in any material and usually runs between 400-650 for the more generic pieces. A fabricator will come to your house and cut the piece on site, usually another 800-1K
prefabs come in 6', 8' and 9' lengths. Kitchen prefabs have a depth of 24" (bathrooms 22")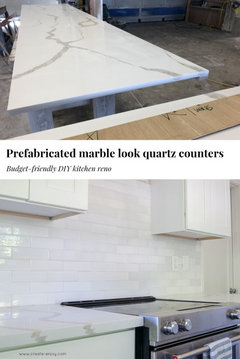
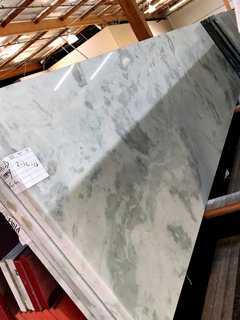
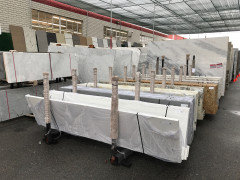
take a trip to a stone yard and see what they havesmlriさんはBeth H. :さんにお礼を言いましたsmlri
質問の投稿者昨年Wow! some great looks i will have to go up to oak side instead of down to kitchen because there are cabinets and drawers on diningroom side. More bar height around 40 inchez Never heard of a fabricator will have to see what’s here in RI thanks for ideas!
RedRyder
昨年Where are you in RI? If you’re in Providence, the Boston area may be worth the drive to find remnant pieces of stone. Make sure to measure the countertop and take those numbers with you.
If you’re South, then Connecticut might have larger stone yards as well.
smlriさんはRedRyderさんにお礼を言いましたDebbi Washburn
昨年If you do one level, you will raise the counter the chairs are at. That will create a lower backsplash height under that open shelf cabinet. That tv/computer? won't fit there. If you want to keep the seating then you would be on stools as opposed to chairs? Will that be comfortable for you? If you went to 2 levels it would still be great and give you a nice big top but keep the lower seating. You need to choose your comfort.
smlriさんはDebbi Washburnさんにお礼を言いましたsmlri
質問の投稿者昨年2 levels would certainly be preferable as the idea of a bar height counter is not so appealing as current height. so would the entire counter-even the part where he height change is-be in countertop?
Debbi Washburn
昨年You have 3 heights there - the one with the chairs ( table height ) ; The one in the middle ( bar height ) and the one with the glasses on it ( counter height ). You want to lower the middle one to be counter height ( unless of course you feel like you need the lower level to be deeper ).
smlriさんはDebbi Washburnさんにお礼を言いました





eld6161