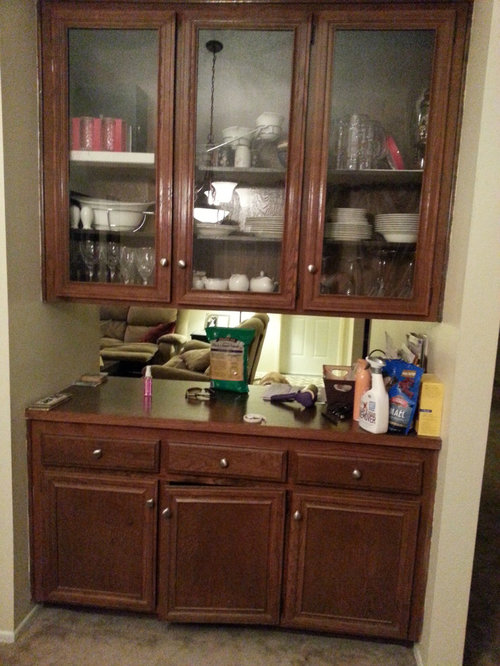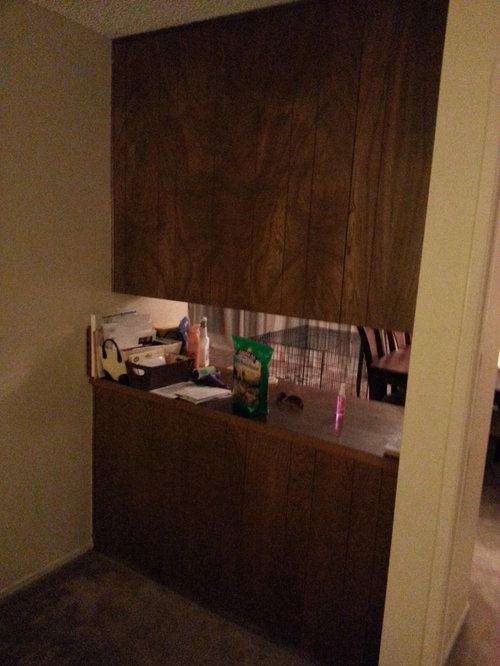Help with outdated built-in cabinets!
amandam25
10年前
We need design ideas about what to do with these cabinets. The house was built in the 70's and the cabinets/buffet are right in the middle of the living space. It separates are formal dinning room and den/family room. We don't know whether to replace, revamp, or remove completely. Any ideas would help!



注目アンサー
並び替え:古い順
コメント (13)
abbyjean
10年前最終更新:10年前But then comes the question.....if you remove them, then what goes there? Just a doorway? IF they stay like this, maybe set it up like a bar? Would that work in your home? And accessorize the top part instead of the way it is now. I know....that takes the china away from the china hutch....do you have another place for it or could it go behind the doors? Then put other fun pieces above? Some pics.......some books......some colored pieces.....layered together.abbyjean
10年前Or make it a memo center? Do you need one of those? Still change out the top design, but use that sort on the open below part.jroll2lo
10年前It looks like you use the cabinets for storage. Assuming you want to keep them, I would dry wall the back of the cabinets so you aren't looking at the back of the cabinets. I can't tell by the picture, but you may be able to use to that new space as a small closet (you could also build out that wall if you want a closet with depth). I don't know if that works with your floor plan or not. Just an idea :) You could also tear down the top and add a bar and stools, but that would be in your family room and looking in on the dining room so I'm not sure that makes sense.Granite Transformations Of Seattle
10年前Good Afternoon Amandam25...from the picture I see this being a useful space and it could be easily updated with cabinet refacing and possibly a divider in the center so that dishes could be stored on the dining side and family friendly items on the other...with doors put on the otherside of course. Storage space is hard to come by and if the cabinets are already built in you could definitely utilize them instead of changing the structure of the home :) Feel free to reference our website for ideas and examples of cabintery refacing: www.GraniteTransformations.com
Best Wishes, BrandyNancy Travisinteriors
10年前Remove the top part to open room more. Then paint, white oak is dated.paint all oak in house. If you are updating. For bottom part use as a bar. Place a mirrored tray on top fill with wine glasses and put a small wine rack on end. Don't forget the cock screw.2taniya
10年前It partly depends on why you don't like the cabinets there and what space problem you think it's presence creates. If you don't like the open area under the glass front, put up a full height backing like dry wall or a closet door to use as (mount a picture or bulletin board, etc) shallow storage (games. puzzles, etc) in the den family room. Can you rearrange the items in the glass doors so that your special pieces are attractively displayed? The counter space should be cleaned off and one of your good pieces put there - or a wine rack.
I think having things neatened up and one room not visible from the other will go a good ways to redeeming this area.Amy Stanley
10年前What about enclosing the backside in with custom book shelves- so the rooms would be divided yet the space would provide usefulness on both sides. What about putting wallpaper in the back of those glass doors or painting the back side so the contents pop a bit more- I would de-clutter the counter and arrange the inside decoratively.libradesigneye
10年前We would need a rough floor plan to advise taking this and some walls out - typically if people want a larger open concept, they retain the formal dining and move to one great room. Here, you may or may not be able to switch formal dining to the formal living and then open this all up to make a larger more functional space connected to an open kitchen - this wouldn't be the only area you would be asking about if that were the case.
If you use the rooms as devised, and are not looking to reorganize /redo flooring, walls, ceiling finishes, then the above suggestions are good ones. Another idea is to paint the back of the unit in the family room with chalkboard paint and use it as a place for lists and signs and holiday art.
The style of these cabinets are classic, neither too traditional, ornate, dated, or contemporary - they could work with almost any decor. Casework / built in storage is very expensive to install, and generally is desired by buyers if you have an eye to resale.Keitha
10年前I would drywall the living room side and frost the glass since you need this for storage. Then paint the entire cabinet a nice neutral color...C Wright Design
10年前最終更新:10年前Hi there! I think that Keitha's idea is good. You will retain storage, update the look by painting out to match the walls, and have a clean art wall in the Living Room. Good luck!




vjs12