Craftsman Living Room/Dining Room Help
Meanwhile, my personal project is in my favorite part of the house. As stated in my original post I have decided broadly on my course of action, in the following order.
1. Paint the ceiling (this wasn't on my original list but upon realizing the the ceiling is now kind of pink I thought this should be painted).
2. Remove shutters and refinish wood (this is a big project!)
3. Either remove wallpaper and paint or decide to be happy with it.
4. Remove carpet and refinish the wood floors underneath.
5. Then... see about furniture...
I am thankful for all the advice received so far and hope to be able to provide updates (and get more help as we move along).
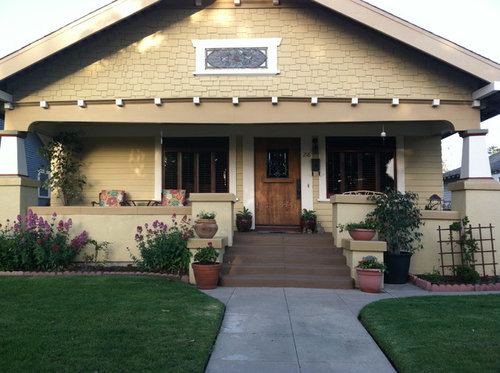
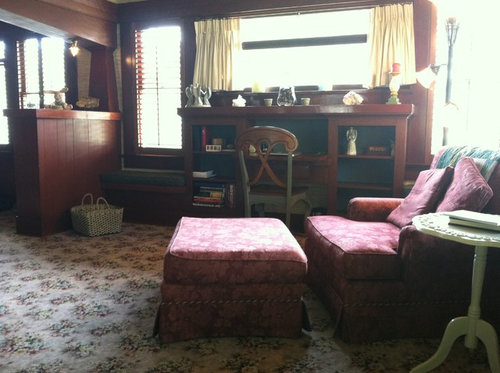
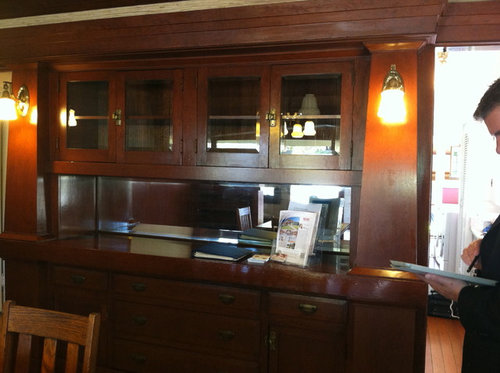

コメント (269)
Nancy S
質問の投稿者9年前A bit of before and after. The bright spotlight is kind of blowing out the color and I will take new photos tomorrow, but the walls were painted and it is wonderful. Now to put things back and to decorate.
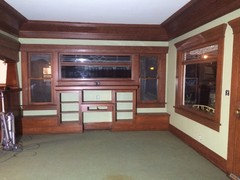
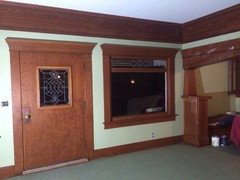
Masterworks Window Fashions & Design, LLC
9年前Looks very inviting, Nancy! is this the same color as the inglenooK?Masterworks Window Fashions & Design, LLC
9年前All of your woodwork looks great too! Your effort really shows.Nancy S
質問の投稿者9年前The walls are the same color as the inglenook. They just look lighter because of the spotlight. I'm going to try and take better pictures today to show a better sense of the color. The room is so much lighter with this wood and wall color. I'm ready to start on the dining room but have to wait a couple weeks. That's because we are on the home tour on the 28th as a Restoration in Progress. This weekend I have to put things back and cleanNancy S
質問の投稿者9年前Living room is put back together. We uncovered the floors but need to have them refinished when the dining room is done, which I'll be starting on this weekend. Here are photos of the "finished" look... We are working with a decorator so there will be more changes. Meanwhile I'm pretty happy with my work. Thanks to everyone who's given tips and encouragement.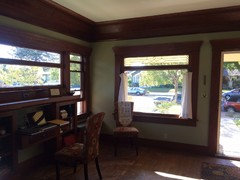


Nancy S
質問の投稿者9年前Thank you lepstein. Its been fun (mostly) to do these renovations. Today the grass cloth and shutters were taken down in the dining room and the difference is amazing! Now I get to do the hard part and start stripping the wood.Nancy S
質問の投稿者9年前So we started on the dining room today. It's amazing how much light we have without the shutters and grasscloth. But I'm most excited about the discovery under the wallpaper... A plate rail.
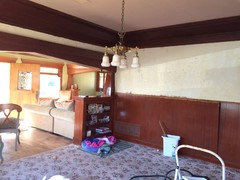

abbyjean
9年前I just sat and read this journey tonight. Amazing and I admire you soooo much for doing all of this labor of love.Nancy S
質問の投稿者9年前Thanks lepstein and abbyjean. This has been a lot of work but what's finished looks so nice I'm motivated to keep going. Tired! But motivated.Masterworks Window Fashions & Design, LLC
9年前Nancy - I'm trying to see what you are showing us concerning the discovery under the wallpaper. There was another piece of wood there? or just a shelf? It's difficult to understand the photo, even though I see dark and light from where the wallpaper was.Nancy S
質問の投稿者9年前Hi Linda, the wall has stain on it so it can look confusing. The first photos shows the wall at an angle. The paneling covers the bottom half of the wall and grass cloth is on the top half. Today, when removing the grass cloth, we discovered that there was wallpaper covered by paint and then the grass cloth was on top. While scraping this off we discovered more wood which seems to correlate with a board and batten wainscoting. So the dark brown is the wood, the white on both sides is the painted wallpaper, and the wall is yellowish with a brown stain. Hopefully that makes sense. I'll have to find some more trim molding to finish it off but I like the idea of a plate rail.
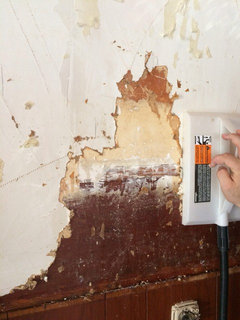
Melissa Keith
9年前Hi Nancy, I like the paint colors on the exterior of your home! Could you share what they are?Nancy S
質問の投稿者9年前@honeybeem. I'm sorry but the exterior was painted before we moved here and there are no saved cans so we don't know the color.Masterworks Window Fashions & Design, LLC
9年前Hi, Nancy - sorry I haven't checked in in a while. The explanation was interesting about the wall. Have you already had your home tour or is that still pending?Nancy S
質問の投稿者9年前Hi Linda, we had the home tour at the end of September. We weren't home for it but were told that almost 500 people toured. We went and saw the other houses on the tour. It was a fun day. Meanwhile I'm hard at work in the dining room. Recently I successfully unstuck the dining room windows. They had been sealed shut, sash cords cut with holes plugged ( thankfully they didn't plug the whole track), painted shut on outside, with some extra molding added on outside. But now they work! I still need to strip, stain, and finish the wood, but it was pretty gratifying to accomplish this repair.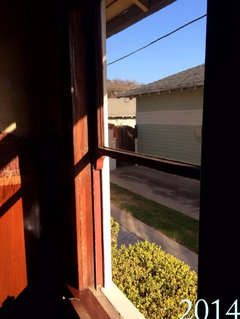

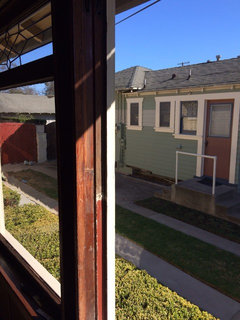
Masterworks Window Fashions & Design, LLC
9年前Wonderful! You have so many days with nice weather there, it must be exciting to know that you will be able to open the windows.Masterworks Window Fashions & Design, LLC
9年前But an ongoing project. I'm interested in the progress....Nancy S
質問の投稿者9年前@Linda. It is wonderful having windows that open! We are having some screens installed tomorrow and then I'll be able to work on each sash without fear of bugs flying in. The other day we had a dragon fly visit while we were working. THAT was a bit distracting.
Thanks for all your support on this long project. I'm starting to see light at the end of the tunnel. And thanks for helping me to choose the paint color, it looks awesome and we get lots of good comments whenever anyone visits.
@Interior Affairs. This post has indeed been going for more than a year. In all that time, I've been posting updates and getting advice. I was not aware that there was a time limit as to how long a thread could stay active. My advice to you is that if you don't like the thread just don't look at it. But don't post a comment with an exclamation point about the "old thread". Maybe if you'd read it you would have seen that it is regularly updated.Nancy S
質問の投稿者9年前After 18 months of working in my spare time (and in between other parts of the project) I'm pleased to say that I have finally finished stripping the wood! This is a major milestone and one for which I've been saving a bottle of my favorite wine. Cheers!
We also had some missing trim milled and installed. Next stop is sanding, staining, finishing.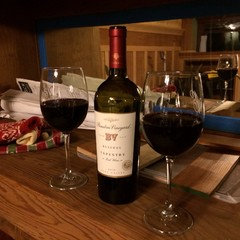
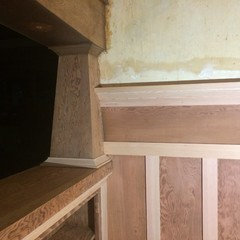
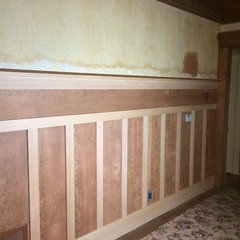
Masterworks Window Fashions & Design, LLC
9年前Looking great, Nancy. That long wall in the bottom photo is in the dining room?Nancy S
質問の投稿者9年前Thanks Kathryn, the glass of wine was nice. The rest is pretty easy but still a bit time consuming.Nancy S
質問の投稿者9年前I think that I mentioned before that we are doing an addition. I wanted to have my project completed before the addition started but all the funding was lined up and we started December 18. Then I was hoping to finish me project before the addition. Now I'm trying to at least finish at close to the same time but realistically my contractors are working faster than me. Anyway, it is all pretty exciting. Here are a few photos of the addition in progress.

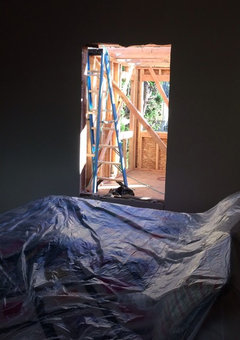
Masterworks Window Fashions & Design, LLC
9年前How wonderful, Nancy! I remember you discussing this part of your plan. This will make the family room much more usable. Is the kitchen also a part of this phase, or is that a future project?Steven Corley Randel, Architect
9年前Whoa Nancy! The contractor is smokin' hot, moving along very well! Just six weeks in and the roof is already on, great!! : )Nancy S
質問の投稿者9年前Linda, the kitchen will be a future project although I'm thinking of doing it in three phases to make it more economically viable.
Steve, they are indeed moving quickly and at this pace they will finish before I'm done with my big wood refinishing project. This is good and bad as I really want to be done with my work!Nancy S
質問の投稿者9年前After 19 months I'm finished staining. Maybe I'll be ready for some before/after photos in April

abbyjean
9年前You are amazing and so is this home! I can hardly wait for the pics!!!
And hopefully you had another bottle of wine to celebrate!!!
Nancy S
質問の投稿者9年前Hi abbyjean, I do have a bottle of my favorite wine that I've been saving for the finish!
abbyjean
9年前I cannot imagine how happy and excited you have to be feeling! And how your body must ache from doing all of this for sooooo long!
Nancy S
質問の投稿者9年前Yes! I am excited and sore! As soon as I'm done applying the finish (which hopefully won't take too long) we'll paint... we have someone scheduled to come in a couple of weeks to refinish the floors. After he's done we kind of get to move in again. Then the decorating will start...and maybe that will need a new thread! Meanwhile our addition is almost completed as well. So both the front and the back of the house will be done at about the same time.
abbyjean
9年前It is all working out and I think having the addition completed together will be perfect. Of course, I have not had to live through all of this, either. IF you do another thread, please post another link here. I am just so darn excited to see the space all set up and lived in.
Masterworks Window Fashions & Design, LLC
9年前I'm sure you are looking forward to enjoying the fruits of your labors!Nancy S
質問の投稿者9年前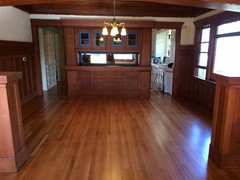

Update: the floor was refinished this week. We can walk on it now but need to wait another day (and dust thoroughly) before putting the furniture back. I need to put two more coats of finish on the buffet. Painter is coming Tuesday and shoe trim will hopefully be installed while we are on vacation. Then we can put the furniture back and slowly start decorating.

mamabear2014
9年前I just spent a little while reading this thread and oh my gosh, what a labor of love! You have done a beautiful job and should be very proud. I am very anxious to see your finished product, too! Your floors look great. Congrats!
Masterworks Window Fashions & Design, LLC
9年前Nancy, what a gorgeous end result you have achieved with the floors redone as well. So much better than the carpet which was there! Your vision is nearly in place!
Steven Corley Randel, Architect
9年前Nancy & Scott, Fantastic! The floors look innnncredible! Cheers, SCR
Fatih Yiğiter
8年前https://www.etsy.com/shop/TusePashmina?ref=search_shop_redirect
Decorative handmade rugs
Nancy S
質問の投稿者8年前Hi Linda, I did finish my project last May. I still need to purchase furniture and rugs and stuff but need to wait until we have some money for all of that! We also finished our addition and it looks great. I'll post some photos for you. Next up will be the kitchen and then the inside will be all done! Well...except for the furniture.
This is me having a celebratory glass of wine the day I finished my wood project.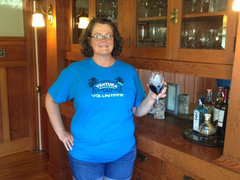 This art is only there until I find something better (and more colorful) but you can see some of the wood.
This art is only there until I find something better (and more colorful) but you can see some of the wood. One of my little dogs checking out the Christmas activity. Apparently I haven't taken too many photos once I was done. Which is amazing as I have so many in progress photos. I'll post the addition separately
One of my little dogs checking out the Christmas activity. Apparently I haven't taken too many photos once I was done. Which is amazing as I have so many in progress photos. I'll post the addition separately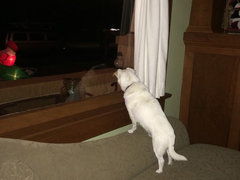
Nancy S
質問の投稿者8年前And... our addition is complete!
outside shot
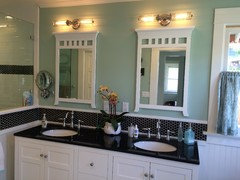 Here are a couple of bathroom shots. I don't have nay of the den, closet, laundry room or of the shower in the bathroom. I must have run our of picture taking energy! Let me know if you'd like to see more.
Here are a couple of bathroom shots. I don't have nay of the den, closet, laundry room or of the shower in the bathroom. I must have run our of picture taking energy! Let me know if you'd like to see more.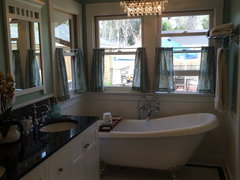
Masterworks Window Fashions & Design, LLC
8年前I'm certainly enjoying seeing the results, given that I visited you and saw the "before". Thank you. Still following! And by the way, the best homes look as if they evolved over time, so if they actually do, that's always OK.
MarleneM
8年前I have followed along whenever I've noticed one of your updates, and just want to say beautiful job on the woodwork, and I absolutely love the bathroom!abbyjean
8年前Thank you soooo much for sharing your home with us once again. TRULY beautiful and I really admire the time and effort you put in to this huge project.
libradesigneye
8年前Southern California is lucky to have historic homes and people like you who love them! Congrats from San Diego!




Masterworks Window Fashions & Design, LLC