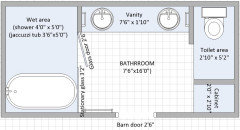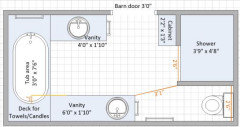I need suggestions for a 16W x 7.6L Master Bathroom Design
Everevolvingself BB
2年前
最終更新:2年前
注目アンサー
並び替え:古い順
コメント (16)

PR
We have a 16W x 7.6L master bathroom that is open for remodel. We want either his and her sinks, or one large sink with a makeup counter. Seconldy, at least a 4x5 walk in shower, and a 3 or 4x5 jacuzzi tub. Lastly, any ideas where to put toilet and linen closet would be extemly helpful. There will be a small window above the shower around 15x30. We will have a barn door entering the bathroom. Any ideas, concepts or suggestions woudl be extremly helpful. The bathroom is a blank canvas to be designed at this point.
Draw out a scaled floor plan with all dimensions including windows and door sizes and locations. Can plumbing all be moved?
Thanks for responding, no windows currently and i can put a barn door wherver needed needed. All plumbling csn be moved
No, I need some ideas how to fit or attempt to fit a 4x5 shower, 4x5 jaczzi tub, toilet, and double sinks.
If you put the shower head on the North wall and the jaccuzzi as much as you can closer to the South wall, you should be ok to take a shower and not get the tub wet.

Here are two other options we are considering. I am not sure if these layouts will fit the size of room and allow us enough space to move around. Let me know what you think.
It is not ideal because the tub is partially hidden by the vanity but the toilet is concealed and the shower has a better shape. I would have a deck around the jaccuzzi and probably make it 5'6" long with a 2'0" cabinet. If you make the shower 3'9", you could make the deck 3" wider.

On this one, the part of the tub that is hidden is only 7" on each side. You get a large deck to put accessories.

Or
Cabinet is moved beside the vanity.

I would consider making your shower 3'6" deep and add 6" to both vanities. The longer the vanity, the wider the drawers can be.
Also I recommend to put your shower drain anywhere where you don't stand when taking your shower. It is more comfortable to your feet.

Everevolvingself BB質問の投稿者