Walk In Pantry & Butlers Pantry
I have the very rough drafts of my house plans. Is the area I have for my pantry and butlers pantry too large? Just right? Or not enough? Thoughts on how it could be improved?

コメント (30)
worthy
2年前A butler's pantry is a transitional space between the kitchen and dining room. Your kitchen and dining room are in the same space.
While pantry space is always useful, that seems like an excessive amount unless you have a baseball team sized family.thinkdesignlive
2年前Good comments above and I’ll add that the pantry is far from the working side of the kitchen.
arcy_gw
2年前A pantry + a butler's pantry is over kill. Butler's pantry makes sense for a formal dining space where you are entertaining often in a home of a large vs small capacity. Access to cad programs and on line "idea" sites is a major problem for contractors. Go see a builder/contractor/architect. Tell them your needs/wants in a home and see what they come up with for you.
Rachel Lee
2年前There are lots of issues with this floor plan. There’s no reason for a butlers in this arrangement, the pantry access makes it wildly impractical, the winding hallway for the bedrooms eats up space, there is no powder room, requiring bathroom access through bedrooms. Start over.
bpath
2年前Let's back up one step and ask, without using specific names for them, what is the intended use of those two spaces off the dining room? And what are your goals for the kitchen and dining space?
Patricia Colwell Consulting
2年前A butlers pantry is exactly that a area for the butler to use for transition of plated food from the kitchen to the DR also a place to mix drinks and clean up so yours is useless for that purpose . IMO walk in pantries are usually a waste of space and when outside the actual working area of the kitchen totally wrong. J&J bathrooms are horrible and that pantry space could be a great space for a powder room for sure I do not see where windows are but usually the cooking appliance is best on an outside wall for venting unless you have a one storey house to vent out the roof. I aslo cannot read the measurements so no clue as to the size of what you show as walk in closets and other items.IMO you need an architect and if this is an architects plan they need to go back to school.
Alyssa Perez
質問の投稿者2年前I completely agree with everyone about the J & J bathrooms - I HATE that layout! I do have a half bath, it is on the left part of the house off the patio. I was unable to post the entire plan because it was extremely blurry and my main concern is on the right side of the house. Like bpath stated I think I need to back up and not use specific names for the rooms. I will post my inspiration pictures for these areas. I’m unsure of the dimensions in these pictures but I feel like these are the perfect size for my family.
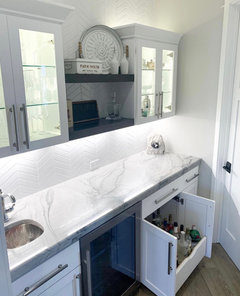
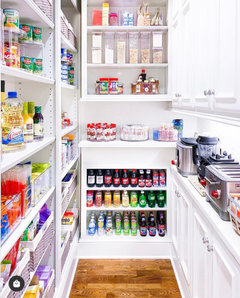
bpath
2年前I wonder if your space will serve as overflow/backup storage/stock-up storage, or as your daily food storage? For example, I would find it more convenient to store cooking oils a bit closer to the stove. Will you keep appliances in there? (I always wonder why the toaster is in such spaces, when the plates and butter and mayo and cheese and meat etc are in the working part of the kitchen).
For the first picture you show, do you intend that as a snack and beverage center? Will the glasses be stored there, or nearer the dishwasher? Will that be convenient?
I also wonder about the arrangement of the bedrooms to the rest of the house. Those occupants will be walking through the working part of the kitchen all. the. time. with their laundry, backpacks, stuff. I wonder if it would be better to shift their access to the rest of the house to the front, either between the dining and kitchen or all the way to the front of the house? Although, that turns the living room into a hallway, to get to the laundry which I expect is off to the left of the living room, near the primary bedroom?
Well there be cubbies etc between the garage and the primary bedroom? If so, will it bother you to see the ”stuff” as you come out in the morning?
bry911
2年前In this design your pantry is a shelf area, the butler's pantry provides you with some counter space and possibly upper cabinets or shelves. The value of those things really depends on how you live, I know people who do a lot of buffet style dining and would advise that you extend the outer wall a couple of feet and add a larger doorway and use it as a buffet area. I know others who would find the area useful for servingware storage and others who would find the area useless.
Personally, I have a walk-in refrigerator and so you probably don't want my advice on what to do with your pantry space...Marigold
2年前I know you didn't ask this, but it looks like the people using the 2 bedrooms will need to walk through the toilet stall to access the shower. That would seem like a bit of a nightmare to think of 2 people sharing that space, plus the only way to access the bedrooms is through the kitchen. If you have the dishwasher open, the access is blocked
Mark Bischak, Architect
2年前After you return from shopping at the grocery store, where will you park your car to unload the groceries from the car? Is there a garage?
bpath
2年前I think you would find it helpful to think about how you and the family move around during the day, doing tasks or relaxing, and how to make that movement more efficient and pleasant. Consider an organizing plan for the house. The current layout ticks boxes of ”pantries, kitchen, bedrooms, open plan” but doesn’t address how they all relate to one another, or to you and your family.
anj_p
2年前I agree with everyone's comments below about the entire floorplan. Especially J&J baths, long meandering hallway, no PR...lots of jigs & jogs just for closets and a bathroom. Make that bath a hall bath.
Also agree that having 2 pantry spaces seems a bit odd. You need to explain how you plan to use them.
Regarding your specific question about space: no one can answer this but you. How much food do you have? How often do you shop? What do you store in your pantry? Are you doomsday planners and have 100s of cans of soup? Do you do any canning? Do you shop weekly and keep your pantry staples to a minimum? Do you have a lot of small appliances you want to store in there? What do you have in your current house and is it sufficient? Some people are fine with a small reach in pantry. Others need a restaurant sized pantry. Which one are you?
darbuka
2年前最終更新:2年前@Mark Bischak, Architect, lol…I enjoy reading your posts. They always make me chuckle. All architects should have such a great sense of humor!
And, yeah…as the others have said, that is one awful floorplan. Hard to imagine a certified architect is resposible for it.
HALLETT & Co.
2年前When did houses stop having a discernable shape? My last house was a rectangle. Previous was a T, current is an L. This is going to be an expensive roof.. Regarding the floorplan, the 'butlers pantry' is basically a hall to get to the real pantry? The guest bedrooms are accessed through the work triangle of the kitchen? Why? How did you get to this plan? Did you start with a stock plan or from a blank piece of paper with an architect?
lmckuin
2年前Will be an odd walk from the bedrooms to the laundry room - right through the main part of the kitchen which would not be very convenient.
mainenell
2年前Consider having a vanity in each bedroom and the bathroom accessible from a hallway instead of the J&J.
mama goose_gw zn6OH
2年前最終更新:2年前Bedroom hallway aside, here's a variation on the kitchen plan, with added bonus of bathroom rearrangement. ;)
You get a serving area in the DR, with large WI 'secret' pantry (looks like a tall cab from the outside). A prep sink on the island will give you a nice prep area, with separate clean-up zone where helpers can load or unload the DW, or gather dishes to set the table, without entering the prep/cooking zone. I couldn't decide on which end to put the fridge, so I left it m/l where you had it drawn, with a pull-out pantry to the left, to make sure there is clearance to fully open the door.
Showers are walk-in, unless you want to expand a bit into the bedrooms.
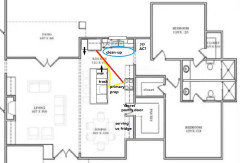
ETA, smaller bedrooms, larger baths (might affect roof line):
User
2年前Your inspiration pics are lovely, but as others have pointed out, the placement of these areas on your floor plan make them useless. Mama goose did a nice rework but still doesn’t solve the bad access to the secondary bedrooms thru the work zone
mama goose_gw zn6OH
2年前最終更新:2年前I've been thinking about the hallway. This trades the distance between the bedrooms, but routes traffic between the kitchen and DR, and leaves space for a stacked W/D in the BR wing. Pantry door is a pocket/slider. Crude rearrangement:
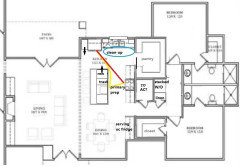
Side-by-side W/D: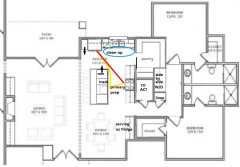
Mrs Pete
2年前Thoughts on the pantry:
- As others have said, you don't have a Butler's pantry here. What you have is a large walk-in pantry and a hallway to that pantry, which could include cabinetry.
- I see no reason to have two spaces, when one would be more functional - BUT this pantry is oversized for the rest of the house; it's almost as large as a bedroom, making it disproportional to the rest of the house.
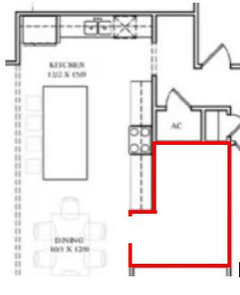
- I agree that the rest of the house needs work.
- To discuss just this area, note that you don't have enough walking space between the dining table and the island.
- The refrigerator is placed in a corner so that the door won't open all the way.
- The refrigerator and the sink are in the walkway to the bedrooms.
Studio NOO Design
2年前Pantry is too far from kitchen. You should switch the pantry with the actual bedroom entry. You should enter the bedrooms from the dining room and not from the kitchen ! I cannot believe an architect would design this. Then your pantry and A/C would be right off the kitchen, way more practical because closer to your work space. You do not need the butler's pantry, this can becaome the new hallway to the bedrooms.
JAN MOYER
2年前最終更新:2年前Lets face it. Just because you ride in a car, or can drive a car, doesn't mean you can design an automobile. This plan was either yanked and adapted from online, or a draftsman drew up some thoughtless thing.
Either way.........not very livable and not good. The op shouldn't take offense to that comment - it is hard to know what you don't know, especially if a "new driver" .
Back to the drawing board. I'd recommend this recent thread to the OP. : )
https://www.houzz.com/discussions/6172347/what-did-you-have-to-give-up-when-you-built-your-home
cpartist
2年前This is just bad. Starting with having to walk through the work area of the kitchen to get to two of the bedrooms. From there it goes downhill. Sorry to be so blunt.
Here's my list that hopefully helps you rethink what you have:
The best houses orient the public rooms towards the south for the best passive solar heating and cooling
The best houses are L, U, T, H, or I shaped.
The best houses are only one to two rooms deep. And covered lanai, porches, garages, etc count as rooms in this case.
The best houses make sure kitchens have natural light, meaning windows so one doesn't have to have lighting 24/7 to use the kitchen. (And no, dining areas with windows 10' or more from the kitchen will not allow for natural light.)
The best houses make sure all public rooms and bedrooms have windows on at least two walls.
The best houses do not if possible put mechanical rooms, pantries or closets on outside walls
The best houses keep public and private spaces separate.
The best houses do not have you walk through the work zone of the kitchen to bring laundry to the laundry room.
The best houses do not have the mudroom go through any of the work zones of the kitchen.
The best houses do not use the kitchen as a hallway to any other rooms.
The best houses do not put toilets or toilet rooms up against bedroom walls or dining areas.
The best houses do not have walk in closets too small to stand inside.
The best houses have an organizing “spine” so it’s easy to determine how to get from room to room in the house and what makes sense.
So how many of these best practices does your house have?

Mark Bischak, Architect