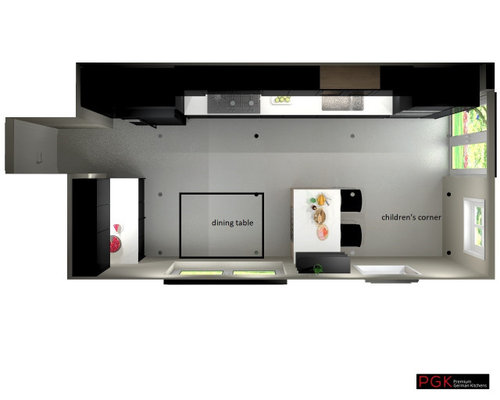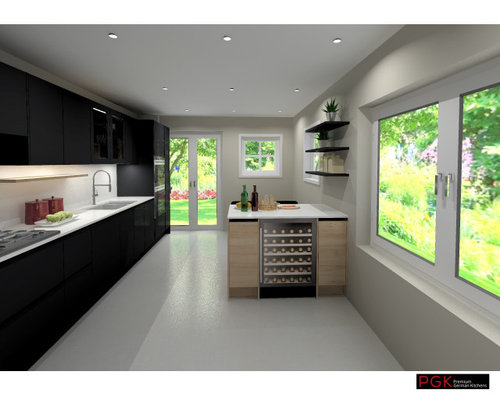Suggestions for kitchen lighting


Hi, we are about to have our kitchen renovated, please see images. I would really appreciate some help in designing the lighting. We have lighting under the cabinets as you can see from the image, and the image suggests three rows of spotlights. We have two rows in our current kitchen and wondering if we should also put the third row in on the window side.
In the new kitchen we will have a dining table between the peninsula and the worktop, and the back of the kitchen will be a sort of children's corner. We will have a light herringbone floor.
I would love some inspiration as to the kind of lighting I should be choosing. I was thinking some wall lights over the shelf would be a nice touch but then unsure if we should go for a drop light(s) over the dining table or even a drop light in the kids corner or peninsular. Thanks in advance. F
コメント (7)
Ellie
3年前I am wondering who made your plan as there are quite a few things in the layout that I think could be improved upon.
egthe oven opens into the french door opening? Even assuming your french doors open outwards, it is still a hazard. The units at that end look as if they stick out beyond the french doors too?
Your sink is in the walkway to getting outside.
Also, can you put the dimensions of the room on, without measurements it looks a bit tight for a dining table, but then if its just to seat 2 or 3? I can't tell. How big a table do you need?min266
質問の投稿者3年前Thanks for commenting! The kitchen design fell in place driven on the back of the fact that we really wanted to create a small area for our children at the back of the room. It was important to me that this was an uninterrupted space which we wouldn’t constantly be walking in and out of. We also didn’t want to do any building work so it made sense for the children’s area to be where it’s now marked. You can also see that that wall is full of windows, the larger one being low and mid leg height so it wasn’t the easiest place for a kitchen counter. Plus I understand gas hobs cannot be next to a window.
With all that in mind the majority of the kitchen has to be on that wall. Our current kitchen goes ever so slightly over the french doors and it’s really no problem (even it becomes hazardous as the children get older we can move them if necessary). We opted for the sink to be where it is so we can comfortably get a large toddler tower for children’s messy play and hand washing in front of it without struggling to get past (I have twins). Hope this all makes sense. Kitchen is 6.1 x 3.2m
The dining table isn’t to scale and I’m just showing where it will go.
Susan Lake Lighting Design Ltd
3年前Hi, I would recommend adding different layers of light at low, mid, and high level. At high level you could add linear LED striplight to the tops of your high units to create a soft wash of light up onto the ceiling. At mid level you could have decorative wall lights or pendants over the island as well as your under counter lights onto the worktops. At low level you could add some floor recessed uplights highlighting the door and window reveals or wall recessed floor washers above skirting level washing light onto the floor.
Regarding the downlights try to think about what you are lighting in the space and placing downlights where you need them not in a grid formation as is shown in the render. So you could have ceiling recessed adjustable downlights tilted onto the cupboard doors, the sink, the window blinds etc.
I agree that you might want to consider having a look at the layout again as mentioned by Ellie in the previous comment, but the style is lovely and will be a great project!Add Value Home
3年前3 rows of downlights is too much and it completely kills the atmosphere. I would do 1 row of downlights, pendant by the dinning room, pendant/wall light by the kids corner. Pendant and wall lights - it would be nice if up and down lighting would be possible. All groups of lights should be switched on separately,so you can have some form of scene settings. Downlight - they should be definitely dimmable. If you need any clarification or more info pls get in touch.
min266
質問の投稿者3年前Thanks so much for the advice everyone, we've gone for two rows of spotlights (these were already there), some high LED lights on the top of the kitchen cabinets, and LED lights underneath the kitchen units to lighten up the worktops. We are also going for a pendant light over the peninsular. The works started yesterday - very exciting.




Mary Ketchley