Ideas for budget kitchen remodel?
Anyone have an idea for layout ideas? I want plenty of cabinet space and of course counters...I like the return for when we entertain, but it would look good open too. The wall behind the refrigerator is not as wide as the dining room wall (up against the garage) that the tall cabinet on the left is up again...was thinking of moving the refrigerator back where that cabinet is and taking away the cabinet.
I am new at this thinking, so totally open to ideas!

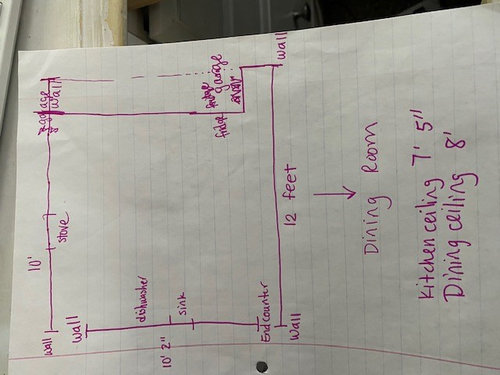
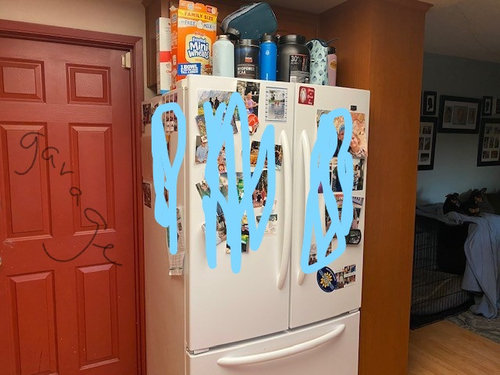
コメント (46)
JudyG Designs
3年前最終更新:3年前There is not a “budget” remodel, but paint will make a difference. You have white appliances…paint the cabinets white and bring that white into the dining area.
 liv oさんはJudyG Designsさんにお礼を言いました
liv oさんはJudyG Designsさんにお礼を言いましたpricklypearcactus
3年前As @JudyG Designs mentioned, remodeling kitchens is not really a "budget" home project. However, if you gave more details on what your budget is going to include (new cabinets? moving plumbing? new counters? etc) perhaps the experts can give you some good advice.
liv oさんはpricklypearcactusさんにお礼を言いましたliv o
質問の投稿者3年前Thank you! I meant that I didn't have a huge budget, but enough to do cabinets and counters, just not super pricey remodel.
JudyG Designs
3年前最終更新:3年前I see quite a substantial budget funding your plans. I don’t know where you live (location dictates cost), but get some bids. I see thousands to do what you want. Good luck!
liv oさんはJudyG Designsさんにお礼を言いましたHouzzUser-187528210
3年前It’s hard to see the space well so I’m gonna ask some questions lol. If we swap the fridge to where the cabinet is does that save any room for you. I’m thinking we combine the dining and kitchen. And have an island with a banquet on one side... reface the cabs. New hardware. Counters and backsplash. Redo the popcorn ceiling ( that would be before the kitchen for me lol) and the light. I think 20k is fair and we’ll try to go with less expensive finishes. Subway tiles not a ton. Cement countertops aren’t either... there are things to stretch the budget depending on style... so tell us what style are you guys after?
HouzzUser-187528210
3年前Sneaked at your ideabooks. Seems like blues and tradition farmhouse is your jam. Mine too!!!! I’m obsessed with blues and farmhouse!!! I do think a cement countertop can work. So that’s something to think about. And even butcher block ( super inexpensive) for the island or something
JudyG Designs
3年前最終更新:3年前HU-187, just an FYI for you and liv…my fabricator charges $135.00 SQ FT for concrete countertops. It isn’t the concrete with is expensive, but the labor ( concrete counters need special support), and his professional skill in the mix, stain and application..
Concrete is beautiful, but it needs to be sealed or else it shows every stain.
herbflavor
3年前there's a lot going on at ceiling areas that could really be improved and give you a better starting position for other things. Texture in dining zone....oversized unremarkable ceiling fan and light....kitchen fluorescent assembly with a 7 in drop??? in ceiling ...If you could get these "fixed" and a better lighting plan to follow I think it would be wise before other things are taken on.
liv oさんはherbflavorさんにお礼を言いましたJudyG Designs
3年前This article, liv, might be helpful. It suggests doing the kitchen a bit at a time and it lists approximate costs.
https://www.houselogic.com/by-room/kitchen/budget-kitchen-remodeling-advice/Design Directives, LLC
3年前You might want to just start with new lighting, under cabinet lighting, new hardware, and new SS appliances.
 Modern Napa · 詳細
Modern Napa · 詳細liv o
質問の投稿者3年前So I’m having trouble with the refrigerator area...should the refrigerator sit on the wall that’s farther back, or should it be flush with the pantry and have some kind of cabinet behind the refrigerator?

liv o
質問の投稿者3年前The tricky part is that wall into the dining area that is wider than the rest of the kitchen...
liv o
質問の投稿者3年前This is really helpful...do you think it will
Look nicer if the refrigerator is flush with the pantry?Also, behind the refrigerator would be space if I pull it up. Do you think a tall cabinet behind would work there and a panel on the side of the refrigerator?
artistsharonva
3年前Is this just a cabinet?
It looks like the fridge is pulled off wall so the fridge doors can open.
If so, remove cabinet.
Then you can push the fridge back on to the recessed wall & put a pantry next to fridge. That will help open up the space.
You may be able to use the moved cabinets elsewhere in home, sell, or donate.
liv o
質問の投稿者3年前Yes...I’m planning on trying to replace cabinets. Do you think it will look okay if the refrigerator is on the recessed wall?
Where the refrigerator is now it sticks out...thinking of putting a pantry cabinet there, but it will stick out less than the refrigerator is now and the refrigerator will be back from the pantry about 16-18 inches
liv o
質問の投稿者3年前The refrigerator and pantry would be put to about here...is that too far from rest of kitchen ?


artistsharonva
3年前Does the existing wall layout like this?
How deep is that wall next to garage door?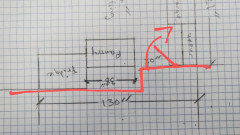

artistsharonva
3年前最終更新:3年前Also, please in the next layout, fix the current fire hazard & put countertop right of stove.
Keep a fire extinguisher in kitchen, safety 1st.

See the burnt mark on the cabinet below.Accidents happen.
Tall wood cabinets should never be directly next to a stove.
Safety 1st.
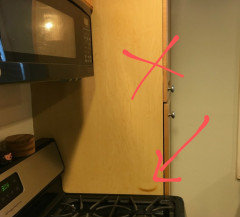
liv o
質問の投稿者3年前The wall is on this blue line. This is another house, with my same layout. Redone kitchen...maybe easier to see the recess in dining room wall
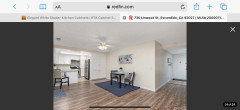
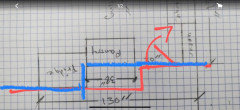
liv o
質問の投稿者3年前This is one idea I got, but where the counter is to the right of garage door it would be pantry...just worried about refrigerator being too far into dining room and close to table there...if the cabinet next to it was 18” instead of the full pantry it may keep refrigerator closer to the kitchen


liv o
質問の投稿者3年前Thank you for your thinking around the stove and cabinet. One of the things I’m trying to change but still need a pantry!
artistsharonva
3年前I'm still a little confused on the fridge wall area.
By the photos it looks like this...
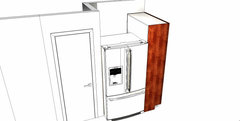
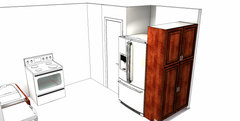
Please make corrections on the measures below & re-post, so I can assist better :)
I need to know how deep the existing wall is in back.Also ceiling height & current placement of stove, if keeping in same location.


liv o
質問の投稿者3年前Stove has vent above so prob has to stay. Cabinet next to fridge is 52”. Wall in garage recess is 23”
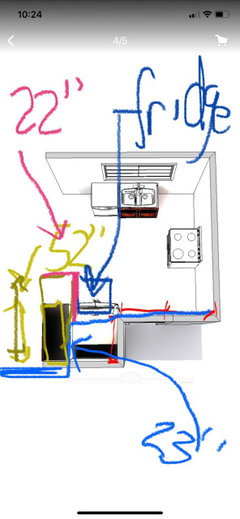


artistsharonva
3年前最終更新:3年前Here's an idea,

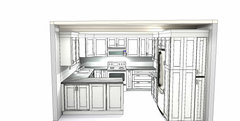

similar concept as above, but build a wall right of fridge & a soffit above fridge & pantry to blend into the lower ceiling in kitchen.

I'm liking the wall added to right of the fridge.You could do it with or without the peninsula.
No space for an island.
Hope that helps:)
artistsharonva
3年前regular depth fridge when put on the recessed wall.
Could use a counter depth if preferred but not necessary.

Celadon
3年前These are SO not 20K plans. If that’s truly your budget limit, live with it a few years until you triple your savings. If you can come up with the extra 40K, then start by finding a local design shop.
artistsharonva
3年前The costs depends where you live. In VA, with RTA wood cabinets with soft close approximately $7000 + countertop + install. It's doable. Especially if it's a DIY install. You can always replace appliances later as they break & backsplash could be installed later as well.
liv o
質問の投稿者3年前Thank you. That’s helpful. I’m hoping to be resourceful and figure out what we can manage. Thanks to much for your help!
Allegra Oxborough
3年前@artistsharonva Where do you recommend sourcing RTA cabinets? I've heard it's near-impossible through IKEA right now!

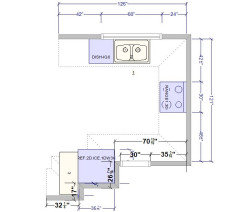
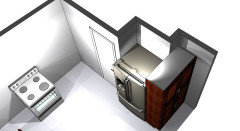



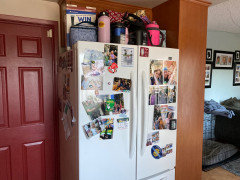

Patricia Colwell Consulting