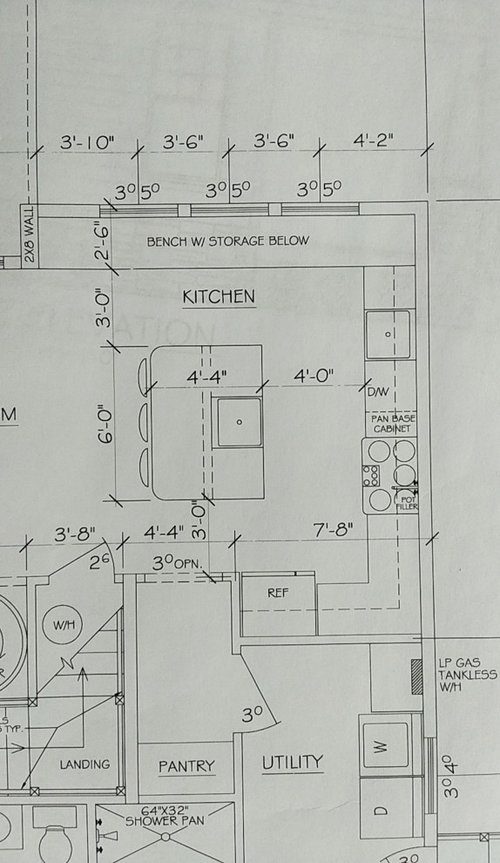Rethinking Kitchen Layout
garpamela
3年前
Originally, I wanted a bench seat in our kitchen but now I'm rethinking this idea because our kitchen isn't large and I'm big on home cooked meals. If we make the change it mean getting shorter windows and moving around plumbing, electrical, HVAC but my husband says he never wanted the bench seat and now's the time before we install house insulation.
I'm thinking of moving the sink from the back wall to below the windows and centering the oven/range on back wall. I struggle to make decisions and this is a big project so I thought I'd try reaching out to my fellow Houzzers. Keep the bench seat or make the move? Any other suggestions or ideas?










itsourcasa
anj_p
garpamela質問の投稿者
User
itsourcasa
itsourcasa
Isaac
mama goose_gw zn6OH
TJP Designs and Construction LLC
garpamela質問の投稿者
Lisa Dipiro
garpamela質問の投稿者
Lisa Dipiro
anj_p
itsourcasa
garpamela質問の投稿者
suezbell
suezbell