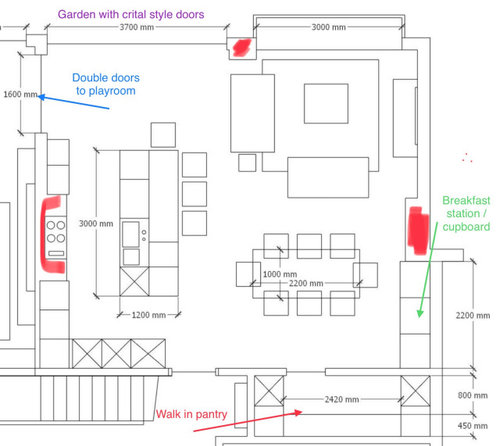kitchen / living / diner layout suggestions
Would love some help and input on the best layout for our new kitchen / living / dining space, as feel like I’m going around in circles and need a new perspective or two!
We will have a large open plan space which we would like to incorporate a kitchen, walk in pantry, dining table for 8 and sofa / comfy seating for ideally 6.
The pic below is of current proposed layout.
The room is currently 2 separate rooms so we have scope to change things, except for the bits I have scribbled in red and have to stay as they are structural: two nibs and one chimney breast.
It looks like the back wall on the right will extend out into the garden, but this isn’t actually an option due to an external drain and retaining wall, so the whole back wall needs to be straight and will be in line with the left hand side on the plan.
The double doors into the playroom also need to stay.
Requirements for the kitchen are that the hob is NOT in the chimney breast as we cook at it 95% of the time and like to face out into the room.
Also a full size fridge and freezer are required (not half and half)

コメント (13)
Carolina
3年前So, apart from the hob in the chimney breast, what else is bothering you about this layout?
Because you could probably switch hob and sink?
OnePlan
3年前最終更新:3年前If you were a client of mine I’d ask if you can get plumbing too and from the pantry side of the room, as it’s better to have the pantry closer to the kitchen area ... using the chimney for an actual fireplace and seating area might be cosier too ... I’d also ask more about aspect of room and a host of other important stuff ... I’d work with you to produce an ergonomic and pleasing kitchen, dining and lounge space.
Claire Nicholson
質問の投稿者3年前Nothing is bothering me, it’s just such a big decision and expense that I want to make sure I’ve considered all options and have looked at things in as many different ways as possible before committing to one design 😄
I was looking for an image of a sink in a chimney breast but couldn’t find a single one!!??!!
Claire Nicholson
質問の投稿者3年前We can get the plumbing anywhere in the room and one of the designs was with the kitchen by the pantry and seating area by the chimney breast- the problem is that the chimney breast projects quite a bit into the room and is quite far over, so the living seating then ends up almost blocking the entrance to the room and just couldn’t get it to work. We also then ended up with the dining table down by the glass doors to the garden and you almost had to walk around it to get into the playroom which is through the other opening at the top left.
Carolina
3年前As I was looking at the layout, I was wondering why the kitchen isn't at the other side of the room? With the living where the kitchen is? As Karen from OnePlan mentioned too. Would that be an option?
Claire Nicholson
質問の投稿者3年前We discounted this design because it felt like the sofa was in the way when you walked through the door.
It also felt like the dining table was in the way of the doors to the garden and also the access to the playroom in the top left.

Carolina
3年前So, the window on the right, is that floor to ceiling too? I feel there are more options than these two. I prefer the one with the kitchen on the right hand side, and think that with some tweaks it could be perfect for you.
Claire Nicholson
質問の投稿者3年前It is at the moment but I’ve just been talking to my husband and it doesn’t have to be- we could make it a window instead as the better view of the garden is the access on the left hand side. I guess this would then give options if having units under a window in that top right hand corner.
Claire Nicholson
質問の投稿者3年前I’m still not quite sure that it helps with the two things we didn’t particularly like though - the dining table being quite in the way of the playroom entrance and the sofa being quite in the way of the entrance?
Carolina
3年前Or you could have a dining bench under the window, going through the corner even. If you'd have a smaller island. You wouldn't need 4 stools at/on the island, if you have the dining table next to it. I mean, loads of options. I don't know who did these designs, but have you ever thought about hiring a good space planner, like OnePlan for example?
Cobelis Design Studio
3年前Hi Claire,
I have just seen post. The problem is not the zoning of the layout, the problem is you don't feel connected to the layout. Each the layout you put are perfect but the problem is finding the perfect one for you.
Answer me this;
How do you want to feel as you move through your home?
DM me your answer and I would love to help you further.
Thanks,Eleanor




Claire Nicholson質問の投稿者