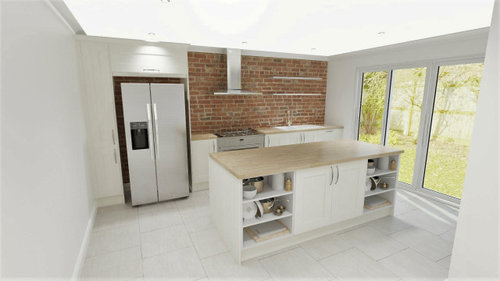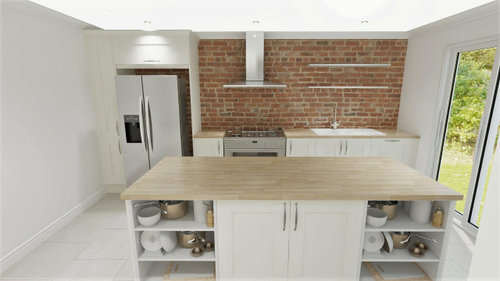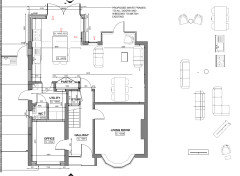Kitchen Island Seating Battle
Hi,
I'm having the downstairs remodelled into a kitchen diner livingroom. I've got the architects drawings and have been to a kitchen place (Wren) for a rough idea on how a kitchen will be layed out.
My raging internal battle is should I get bar stools around the proposed kitchen island or in reality is the kitchen table a couple of meters away sufficient? I'm not one for keeping up with the Jones so am trying not to be swayed with the fact that everyone I know has stools!
Any pragmatic practical thoughts would be welcome about this or any other thought on the layout generally.
Such as loose the bi-folds for french doors and gain some wall space for the sink/a radiator?
The kitchen visualisation does not show the internal doors to the built in larder and through to the utiility which are on the plan.
Thanks all





コメント (18)
Ellie
3年前Are you fixed on the layout? I don't see an issue with having a few stools even if there is a dining table there too, but only if there's plenty of space. I'm not sure you have enough space to do this .
I'm wondering if the position of the dining table can be improved on..... You are going to pretty much walk into it as you enter the room. If there were folk at the table and a couple at stools there wouldn't be a clear passageway through to the kitchen and out.
Paul MさんはEllieさんにお礼を言いましたPaul M
質問の投稿者3年前最終更新:3年前Thanks Ellie, the positioning of furniture was added by the architect. It's indicative but I guess this was his vision for the space created (wall removal/chimney and small 2mx4m extension).
I guess from a plumbing perspective the kitchen will be in the space indicated, however the rest of the space can be re-jigged.....
Additional thought .... I wanted the built-in larder and the architect accomodated my wish in the space as it was, but this (having thought about it now) did close the gap to walk past the proposed table. Mmmmm! What's the solution?!Paul M
質問の投稿者3年前Thanks OnePlan! Well spotted and correct. This was picked up by Wren - the door into the utility was suggested to be moved along the wall a little to accomodate the FF. You have a keen eye :0)
Paul Alexander Kitchens
3年前Hi there, I always say the first thing is to get the kitchen layout working on a practical level for you and then the aesthetic side comes secondary. It's no good having a gorgeous kitchen that just doesn't work for you.
Looking at the images are you comfortable with the amount of storage you have in your kitchen on the design with the breakfast bar? The only reason i ask is that I've noticed you have floating shelves on the back wall and no wall units, to probably make the space feel bigger and show off the lovely exposed brick work. If you think there is enough storage space then why not go with the breakfast bar, it makes more of a feature to that side of the island. No more then 4 bar stools max is a rule i advise, as when you have more than 4 people they tend to gravitate towards the dining table. Plus if you have young children they will love eating there breakfast up there whilst you run around making coffee and burning toast. :)Paul MさんはPaul Alexander Kitchensさんにお礼を言いましたPaul M
質問の投稿者3年前Thanks Paul, I do have the additonal space with the built-in larder so thought I wouldn't need the stoarge where the shelves are (the exposed brick was added by Wren after the consultation - nice but not a feature I suggested).
As I've never had to think about anything like this before I really don't know how much space I need!.
Inc bar stools would prob result in too little storage and the need to replace the shelves. More to mull over!
Sarah
3年前Agree with the above comment on layout. Could either the dining or seating area be moved closer to the french doors? It seems a shame that neither of those social spaces is facing the view outside.
I would personally include some bar chairs if at all possible as it's such a natural space to sit and talk/socialise whilst preparing a meal, baking, etc.
Paul MさんはSarahさんにお礼を言いましたPaul M
質問の投稿者3年前My thoughts exactly Sarah. The garden was a major factor for me as a nature lover. I did try to place different furniture around in the lounge but struggled other than this option with a couple of chairs looking out.....

Ellie
3年前I definitely think you need to rethink your layout and yes include stools. If you don't include stools what will happen is that when you cook dinner everyone else will be in the sofa area ( facing away from you like you're not there) which is far enough away and round the bend which means cooking on your own which for me defeats the whole purpose of open plan! That's why I removed my wall so that I was no longer on my own in kitchen!
Paul MさんはEllieさんにお礼を言いましたOnePlan
3年前Looks like you have a perfect opportunity to create an ensuite shower room to the office, to upgrade it into an ensuite guest room /office and still have room for a laundry area and outdoor exit in utility too .
Paul M
質問の投稿者3年前Ellie, I agree in principle although I don't have family. But nevertheless I have nephews and future resale for what is esentially a family home. Still struggling to move furniture around however. I came up with this which gets closer but there's a lack of wal for a TV (not into hanging one on the wall really - but if needs must I could).

Paul M
質問の投稿者3年前OnePlan, I am planning for a lodger in one of the bedrooms. The garage isn't being converted at this stage (funds won't stretch that far). But I like the idea for the long-term should it be needed /affordable.
klf1982
3年前I think I'd scrap the door from the bay window area and just have that as windows - you could then slot the dining table into the bay and it would be a lovely place to sit and eat. I'd then either have the two sofas facing each other, or just have one sofa facing a TV on the wall (what is your aim for this area? Is it a social space (no TV needed) or a TV viewing area (in which case people don't need to be able to see each other!). You have a separate living room which can accommodate one of these functions). This clears out space a bit so you don't walk straight into the room onto furniture. I'd also shrink the length of the island slightly - and is there any option for having bi-folds that open right round the corner, rather than the fixed window?
Paul Mさんはklf1982さんにお礼を言いましたPaul M
質問の投稿者3年前Thanks klf1982
Something like this?

I like the idea thank you! I don't think I can change the door but could live with that for the time being.The very 1st drawing was a set of two patio doors in the kitchen area which opened out the corner completely but I said it would cost too much with the suspended corner steelwork. I think the relationship with the architect wasn't great from then ;0). Now I've got bifolds (one side) and a velux in the final plan which feels like additional money that's been added in for the sake of it.
Julie C
3年前Hi Paul. I feel your pain! I'm in the process of planning for an open kitchen/dining/sitting area too! I have decided to move my kitchen from where it is to where the dining area is. The reason for doing so is light and views to the garden. The current kitchen has lovely views to the back garden and is bathed in light most of the day - but I just use it to prepare meals!! hence the change. We too, are deciding on whether to have more storage or bar stools. I think I am erring on bar stools too, for the reason stated above i.e. people can sit and chat whilst you are cooking. One thing to think about is - can you have both? i.e. 2 end cupboards and 2 chairs? That's something that we are thinking about doing...
Paul MさんはJulie Cさんにお礼を言いましたPaul M
質問の投稿者3年前Thanks Julie, I'm glad to hear I'm not then only one going through this tortuous process! 😁
One of my early thoughts, pre-architect, was swithing the kitchen into the lounge. I didn't want the wc and utility coming off the lonbe though so the idea got binned pretty quickly.
I'm hopfully getting a couple more kitchen places (Benchmarx and a local one) to comemuo with something when I can discuss the bar stool ideas through with them. If i could afford bespoke I'd have a sliding table that tucked nearly under the island worktop somehow. That could solve everything 😀
Ellie
3年前Maybe it's just me..... in your plan your only downstairs toilet is through a door in the working area of your kitchen...... I couldn't have that!
Paul MさんはEllieさんにお礼を言いましたPaul M
質問の投稿者3年前Ellie, that doesn't concern me. We are all differnt I guess. I suggested access from under the stairs but was advised against creating a pokey space. My previous ex-council house had the entire bathroom downstairs off the kitchen. After living there 17 years I must be used to the idea :0)




OnePlan